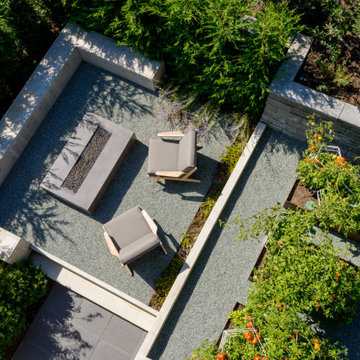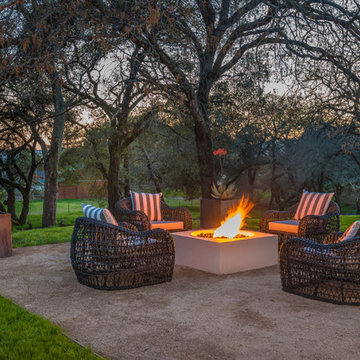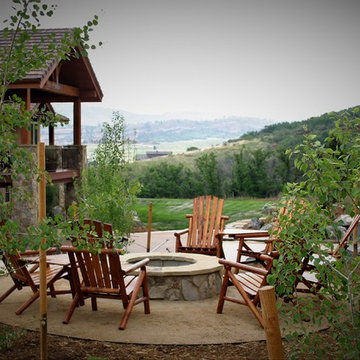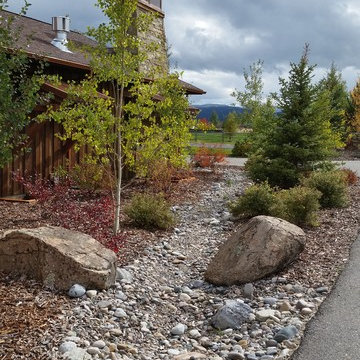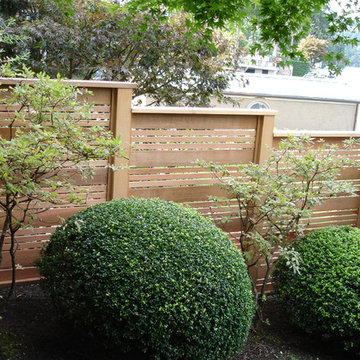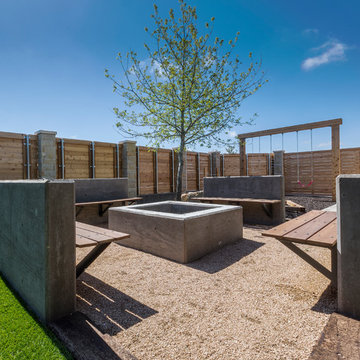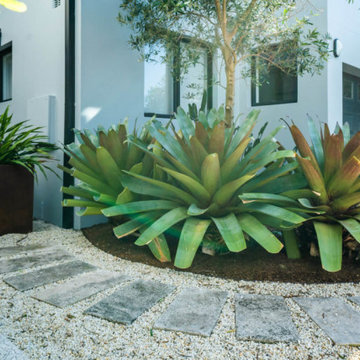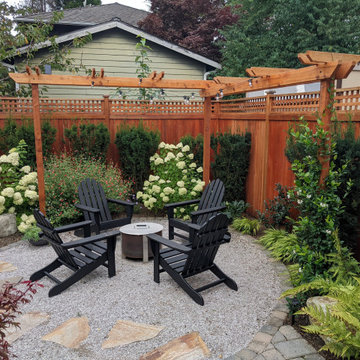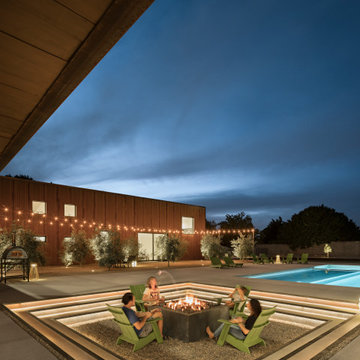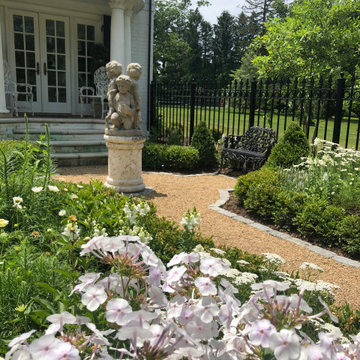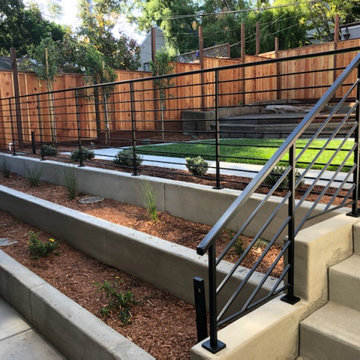Garden and Outdoor Space with Decomposed Granite and Mulch Ideas and Designs
Refine by:
Budget
Sort by:Popular Today
1 - 20 of 14,894 photos
Item 1 of 3

Outdoor seating area and retaining wall with prefabricated fire feature and native California plants. This design also includes a custom outdoor kitchen with a freestanding pergola.
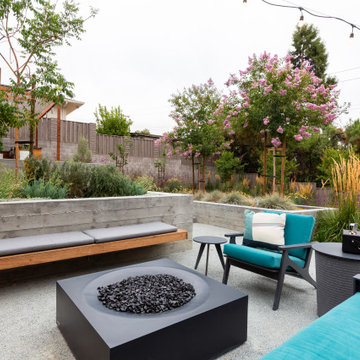
A concrete patio with a modern planter box compliments this modern home. A rounded concrete coping defines the flower bed, while concrete retaining walls and steps soften the overall look. Ultra-Low surface roughness concrete is sandblasted with dark glass beads to achieve the patina finish.
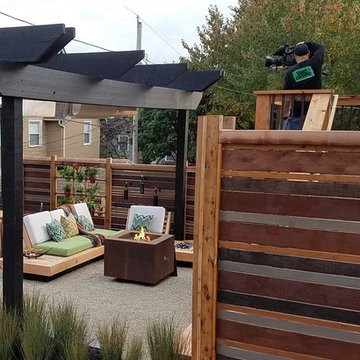
Pre-reveal camera work. Photo by VanElders Design Studio.

Paver driveway, drought tolerant planting, black mulch. Paver color and style selected to compliment paint and roof color.
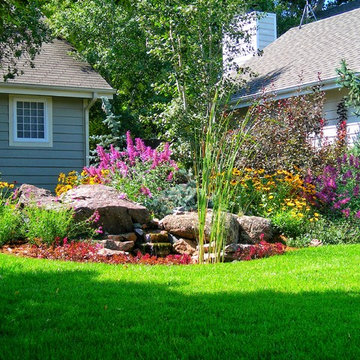
A suburban home in mid-town Fort Collins gained a lot of curb appeal with colorful perennials and a small water feature. These perennials are low maintenance and drought tolerant and with a small amount of turf, this landscape is very water conservation friendly. The large quantity of perennials used in this landscape creates a big impact in a small space.

Landscape by Stonepocket located in Minnetonka, Minnesota Creating a elegant landscape to blend with a home with such character and charm was a challenge in controlled resistant. Did not want the landscape to overwhelm the home, nor did I want a typical landscape for this style that usually involves a box hedge. Utilizing light in the front to create a perennial garden give the home a sense of place. Keep the planting mostly to whites and greens in the back unifies the space.
photos by Stonepocket, Inc
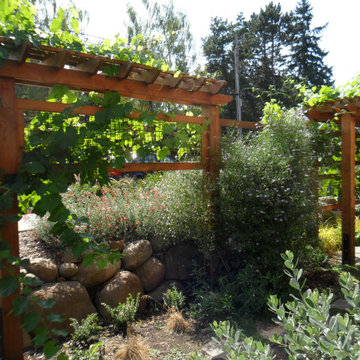
A long trellis with arbor provides privacy for the sunken path around the house. People walking on the sidewalk would be able to see right into the house without it. Large round boulders create a natural retaining wall around this corner property
Design by Amy Whitworth
Photo by Amy Whitworth
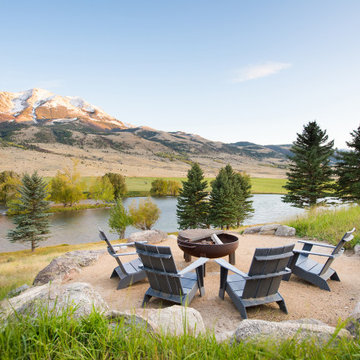
Gathering Area. Sustainable Landscape Architecture design. Naturalistic design style, highlighting the architecture and situating the home in it's natural landscape within the first growing season. Large Private Ranch in Emigrant, Montana. Architecture by Formescent Architects | Photography by Jon Menezes
Garden and Outdoor Space with Decomposed Granite and Mulch Ideas and Designs
1







