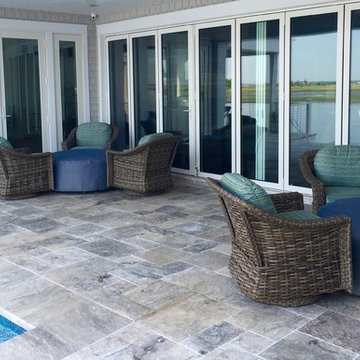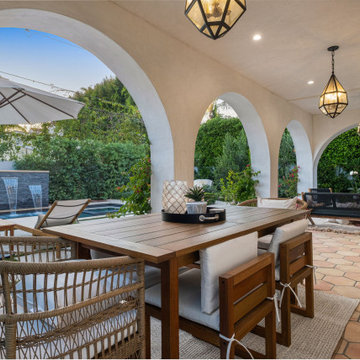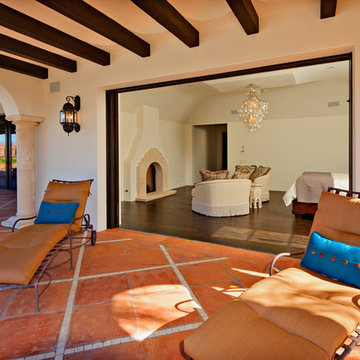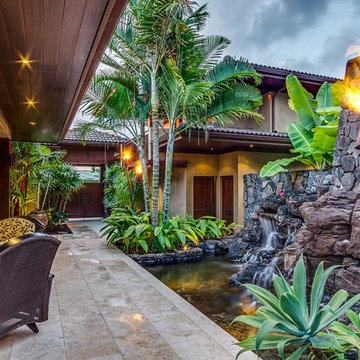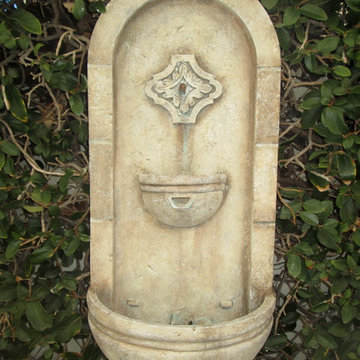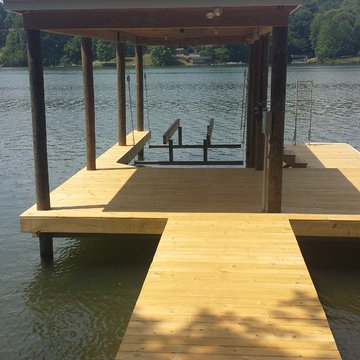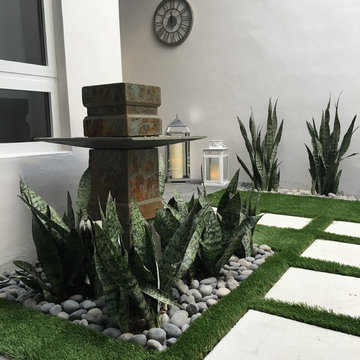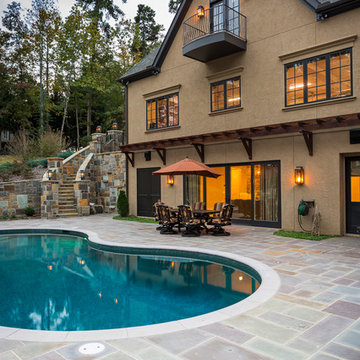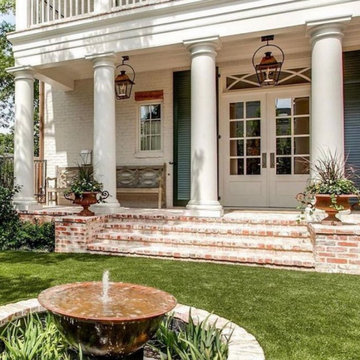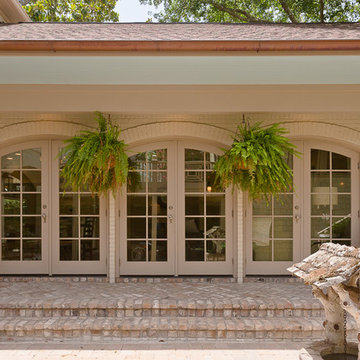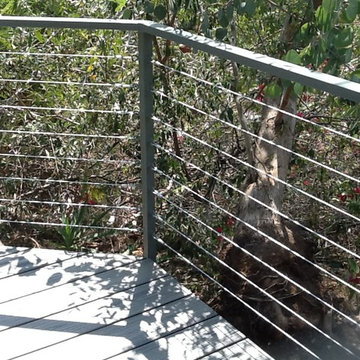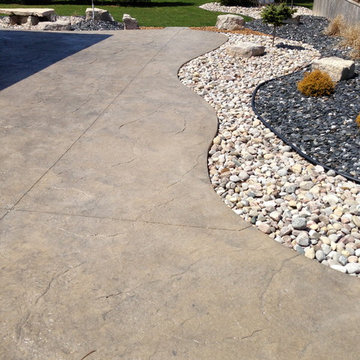Garden and Outdoor Space with a Water Feature and a Roof Extension Ideas and Designs
Refine by:
Budget
Sort by:Popular Today
101 - 120 of 1,722 photos
Item 1 of 3
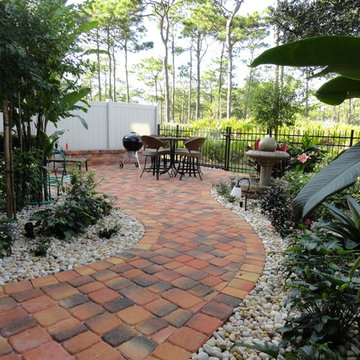
Changing this very small squared backyard into a usable colorful courtyard. Removing the screens from the porch created a nice indoor outdoor room with sound, fragrance & color...color...color. Landscape designed and installed by Construction Landscape With Designs by Jennifer Bevins. Servicing The Treasure and Space Coast 772-492-8382.
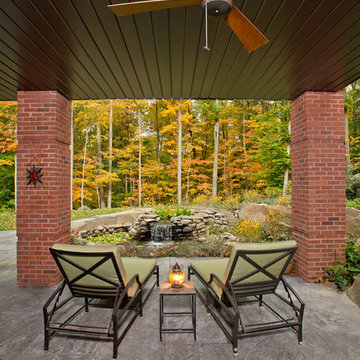
Custom Home Design/Build Services by Penn Contractors in Emmaus, PA.
Photos by Hub Wilson Photography in Allentown, PA.
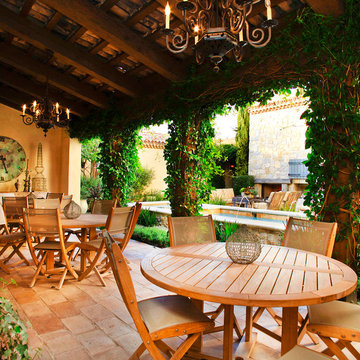
Designed to look like a traditional fountain, this water feature is actually a cold dip-hot dip pool. The covered loggia is perfect for entertaining. Note the reclaimed wood trusses and traditional tile roof.
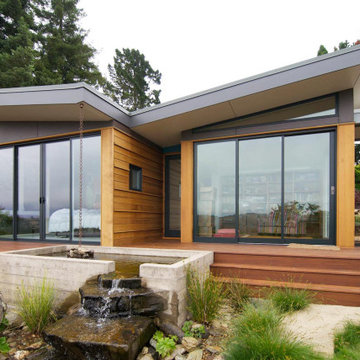
Rain collected by the butterfly roof runs down a rain chain and into a board formed concrete basin. It then spills over a small waterfall and into a small stream leading to the "alpine pool."
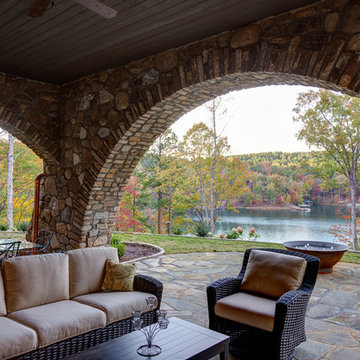
Influenced by English Cotswold and French country architecture, this eclectic European lake home showcases a predominantly stone exterior paired with a cedar shingle roof. Interior features like wide-plank oak floors, plaster walls, custom iron windows in the kitchen and great room and a custom limestone fireplace create old world charm. An open floor plan and generous use of glass allow for views from nearly every space and create a connection to the gardens and abundant outdoor living space.
Kevin Meechan / Meechan Architectural Photography
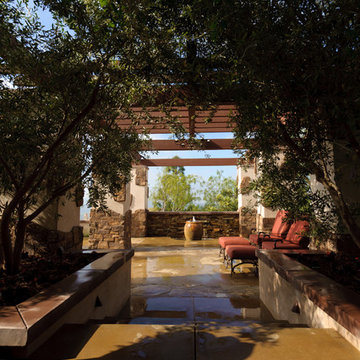
A covered patio space featuring a fireplace and TV entertainment center is a great place to escape from the outdoor elements to sit back, watch TV, and relax.
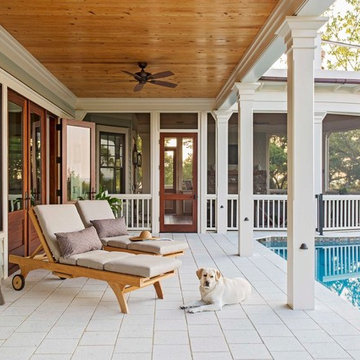
Photograph showing the beautiful lightly colored travertine paver tiles on the rear porch of this Awendaw beach home retreat. The clear coat wood stained cypress ceiling is gorgeous.
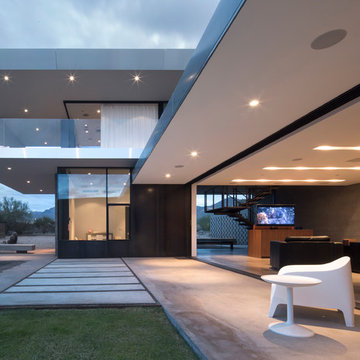
The main living space is configured as one uninterrupted volume of space. These public spaces open immediately to the pool and backyard living areas by means of sliding glass panels that fully disappear and accentuate the indoor to outdoor relationship.
Winquist Photography, Matt Winquist
Garden and Outdoor Space with a Water Feature and a Roof Extension Ideas and Designs
6






