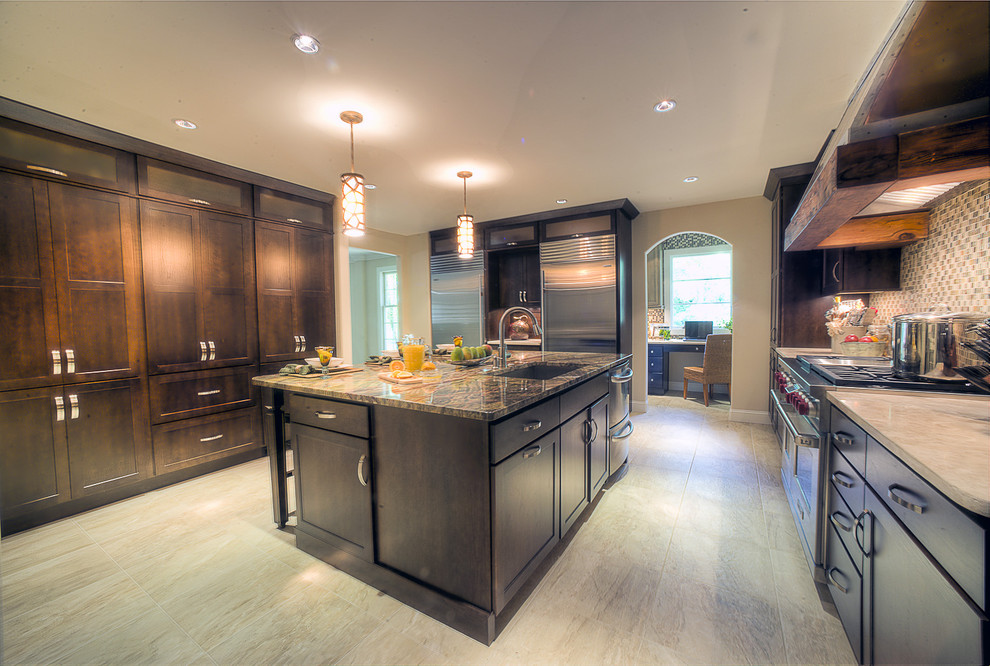
Garage to Gourmet
The space began as a 2-car garage. After months of renovation, it is now a gourmet kitchen. The focal point is the hood made from a reclaimed warehouse beam and finished with a copper top and placed on stone and glass mosaic tile. The island is large enough to accomadate seating and provide plenty of room for prepping. Adjoining the space is a large butlers pantry and bar and a home office space. The kitchen features 2 large and seperate freezer and refrigerator, along with an entire wall devoted to pantry food storage as well as space for the cooks large selection of cooking supplies..
This was the 2011 National Transitional Kitchen of the Year as awarded by Signature Kitchens & Baths Magazine.
Photography by Med Dement

Kitchen floor tile