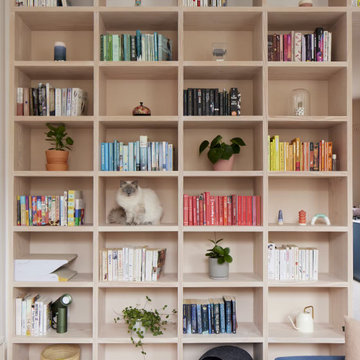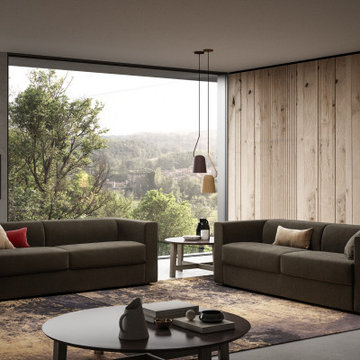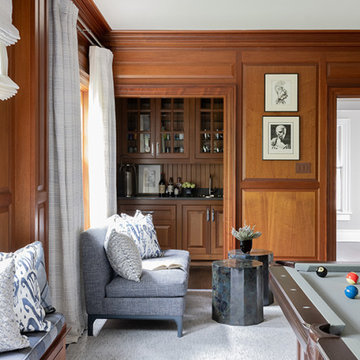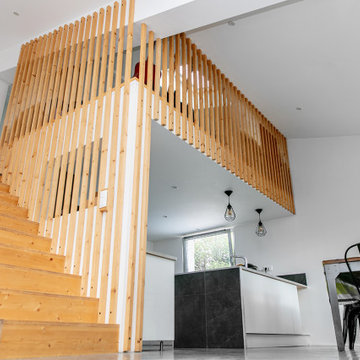Games Room with a Drop Ceiling and Wood Walls Ideas and Designs
Refine by:
Budget
Sort by:Popular Today
1 - 20 of 38 photos
Item 1 of 3
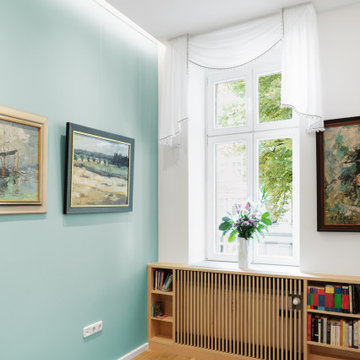
Wohnzimmer Gestaltung mit Regaleinbau vom Tischler, neue Trockenbaudecke mit integrierter Beleuchtung, neue Fensterbekleidungen, neuer loser Teppich, Polstermöbel Bestand vom Kunden
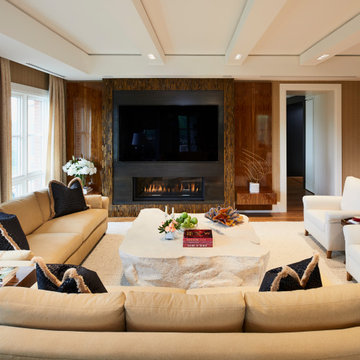
Contemporary family room featuring a two sided fireplace with a semi precious tigers eye surround.

These pocket doors close to create an isolated media room or left open, keep the floor plan flowing from the entrance throughout the home.
Pocket doors save space and allow the hung art to be viewed anytime.
Also available with our patented Catch 'N' Close soft closing system
(Burlington, ON)
Sliding Door Track - Type C Double Crowderframe
www.tessalinden.ca
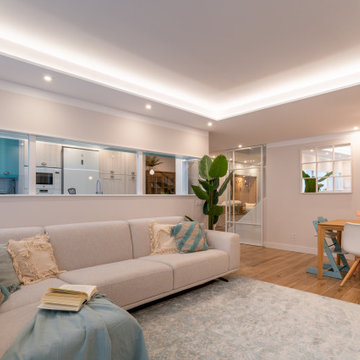
Desde el salón podemos obtener una perspectiva increíble al haber abierto la pared de la escalera, e instalación de una puerta de hierro acristalada con la que privatizar la zona de noche con la de día.
Ademas la colocación de esos espejos que proyectan aun mas el espacio, hacen que engañemos al ojo y el salón parezca mucho más grande aun.
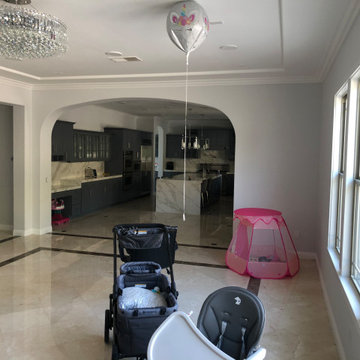
This space will be used daily and will be used for family to gather and to watch tv. This will be the most used space in the home. Must be child safe. Beware of sharp edges. Seating should be approximately 40" Deep. Large vases or other decor for Wall Niches. A little glam with some cool and warmth. Some plants on Corner By the Kitchen.
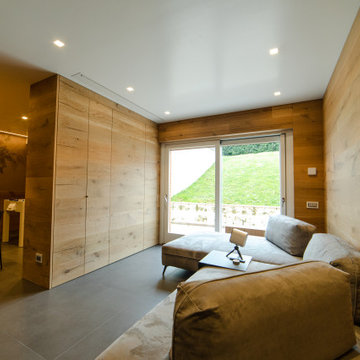
L'armadio bifacciale, che divide la sala da pranzo/sala giochi dal salotto, è totalmente costruito in falegnameria e rivestito in parquet come le pareti, è possibile aprirlo da entrambi i lati ed internamente è dotato di ripiani.
Di fronte all'armadio (ad incasso nel controsoffitto) troviamo il telo del proiettore, con un divano angolare molto comodo ed un tavolino in ferro, nel quale si può appoggiare il proiettore, ottima soluzione per non avere una Tv a vista che occupa spazio.
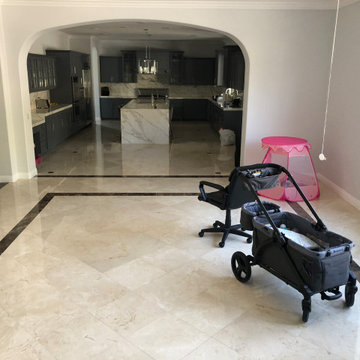
This space will be used daily and will be used for family to gather and to watch tv. This will be the most used space in the home. Must be child safe. Beware of sharp edges. Seating should be approximately 40" Deep. Large vases or other decor for Wall Niches. A little glam with some cool and warmth. Some plants on Corner By the Kitchen.
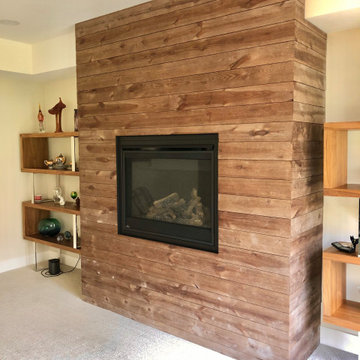
The lower living spaces are fully finished and furnished with a guest room and private bathroom, eating area, and living room area with fireplace. The fireplace is the focal point of the room with the fire box positioned at eye-level. The fireplace is wrapped floor to ceiling in dark stained wood. Display shelves flanking provide the perfect place for artifacts as the natural light pours in, warming the space.
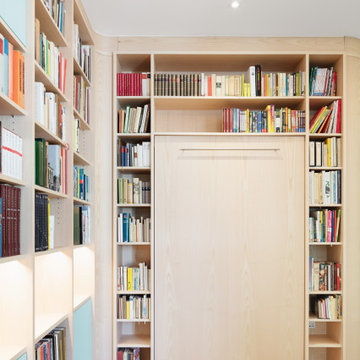
Wohnzimmer Gestaltung mit Regaleinbau vom Tischler, neue Trockenbaudecke mit integrierter Beleuchtung, neue Fensterbekleidungen, neuer loser Teppich, Polstermöbel Bestand vom Kunden
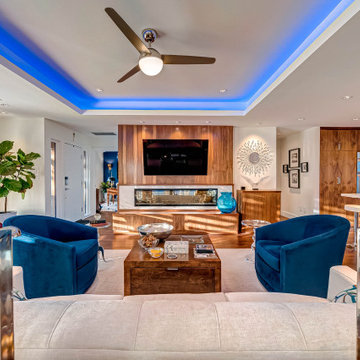
Contemporary living room with tray ceiling /indirect color changing led lite perimeter. Natural walnut paneling houses a Dimplex XL fireplace with porcelain surround. Custom lower built-ins and freestanding entertainment center cabinet. Custom built coffee table w inset drawer.
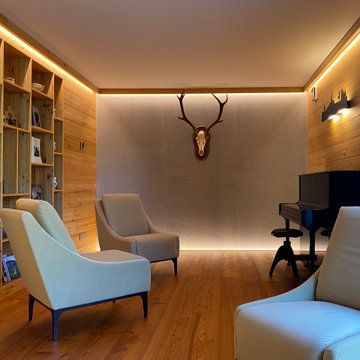
Un ambiente destinato alla degustazione meditativa, alla lettura e all'ascolto di buona musica per i più raffinati clienti di questo hotel tra le montagne dell'Ossola. By Michele Anderlini Design e Falegnameria Anderlini.
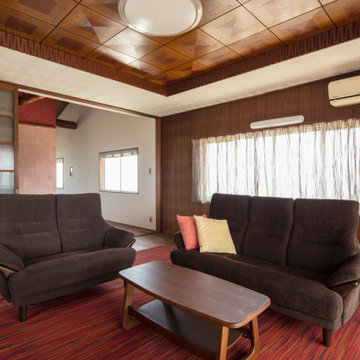
もともとこの昭和の懐かしい雰囲気が残る応接室は、造りもしっかりとしており、細かな装飾も一つひとつ丁寧な仕事がしてありました。奥の部屋から一体的に使用したいという希望があり、壁・天井を改修する案も少なからずありましたが、あえてこの思い出の詰まった応接室は最終的に残す計画となりました。
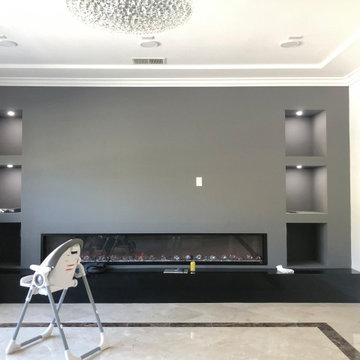
This space will be used daily and will be used for family to gather and to watch tv. This will be the most used space in the home. Must be child safe. Beware of sharp edges. Seating should be approximately 40" Deep. Large vases or other decor for Wall Niches. A little glam with some cool and warmth.

Wohnzimmer Gestaltung mit Regaleinbau vom Tischler, neue Trockenbaudecke mit integrierter Beleuchtung, neue Fensterbekleidungen, neuer loser Teppich, Polstermöbel Bestand vom Kunden
Games Room with a Drop Ceiling and Wood Walls Ideas and Designs
1

