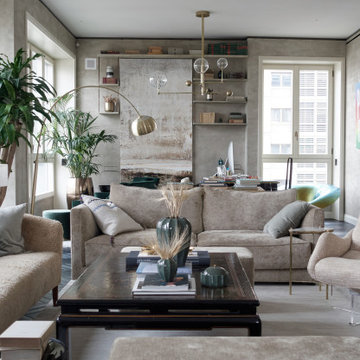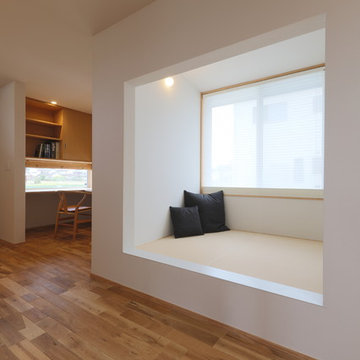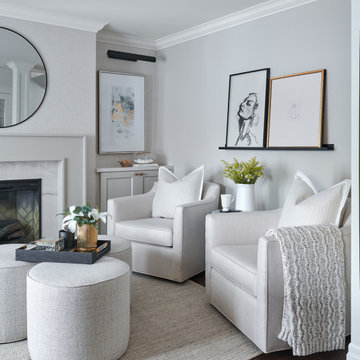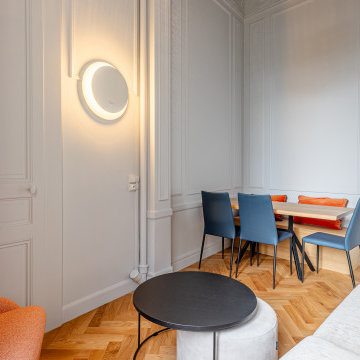Games Room with Brown Floors and Wallpapered Walls Ideas and Designs
Refine by:
Budget
Sort by:Popular Today
1 - 20 of 801 photos
Item 1 of 3

Just because it's a golf simulator, doesn't mean the space can't be beautiful. Adding the unique tree bar to this room elevates the whole home.

This 6,000sf luxurious custom new construction 5-bedroom, 4-bath home combines elements of open-concept design with traditional, formal spaces, as well. Tall windows, large openings to the back yard, and clear views from room to room are abundant throughout. The 2-story entry boasts a gently curving stair, and a full view through openings to the glass-clad family room. The back stair is continuous from the basement to the finished 3rd floor / attic recreation room.
The interior is finished with the finest materials and detailing, with crown molding, coffered, tray and barrel vault ceilings, chair rail, arched openings, rounded corners, built-in niches and coves, wide halls, and 12' first floor ceilings with 10' second floor ceilings.
It sits at the end of a cul-de-sac in a wooded neighborhood, surrounded by old growth trees. The homeowners, who hail from Texas, believe that bigger is better, and this house was built to match their dreams. The brick - with stone and cast concrete accent elements - runs the full 3-stories of the home, on all sides. A paver driveway and covered patio are included, along with paver retaining wall carved into the hill, creating a secluded back yard play space for their young children.
Project photography by Kmieick Imagery.

Part of the renovation project included opening the large wall to the Music Room which is opposite the dining room. In there we married a gorgeous teal grasscloth wallpaper, also from Phillip Jeffries, with fabric for drapery & shades in Covington’s Abelia Garden which is a stunning embroidered floral on a navy background.
Photos by Ebony Ellis for Charleston Home + Design Magazine

Traditional family room with touches of transitional pieces and plenty of seating space.

Ansicht des wandhängenden Wohnzimmermöbels in Räuchereiche. Barschrank in offenem Zustand. Dieser ist im Innenbereich mit Natur-Eiche ausgestattet. Eine Spiegelrückwand und integrierte Lichtleisten geben dem Schrank Tiefe und Lebendigkeit. Die Koffertüren besitzen Einsätze für Gläser und Flaschen. Sideboard mit geschlossenen Schubkästen.

Le film culte de 1955 avec Cary Grant et Grace Kelly "To Catch a Thief" a été l'une des principales source d'inspiration pour la conception de cet appartement glamour en duplex près de Milan. Le Studio Catoir a eu carte blanche pour la conception et l'esthétique de l'appartement. Tous les meubles, qu'ils soient amovibles ou intégrés, sont signés Studio Catoir, la plupart sur mesure, de même que les cheminées, la menuiserie, les poignées de porte et les tapis. Un appartement plein de caractère et de personnalité, avec des touches ludiques et des influences rétro dans certaines parties de l'appartement.

Appartamento recentemente ristrutturato di cui padroni si sono rivolti allo Studio Mariana Martini per il restyling e l’arredamento interno.
In questo caso il nostro studio ha scelto ogni dettaglio seguendo il nostro trade mark: il verde della giungla tropicale sposato con la modernità urbana e artsy, aggiungendo un tocco elegante e femminile.
Foto: Casamenu.it

Cette grande pièce de réception est composée d'un salon et d'une salle à manger, avec tous les atouts de l'haussmannien: moulures, parquet chevron, cheminée. On y a réinventé les volumes et la circulation avec du mobilier et des éléments de décor mieux proportionnés dans ce très grand espace. On y a créé une ambiance très douce, feutrée mais lumineuse, poétique et romantique, avec un papier peint mystique de paysage endormi dans la brume, dont le dessin de la rivière semble se poursuivre sur le tapis, et des luminaires éthérés, aériens, comme de snuages suspendus au dessus des arbres et des oiseaux. Quelques touches de bois viennent réchauffer l'atmosphère et parfaire le style Wabi-sabi.

As in most homes, the family room and kitchen is the hub of the home. Walls and ceiling are papered with a faux grass cloth vinyl, offering just a bit of texture and interest. Flanking custom Kravet sofas provide a comfortable place to talk to the cook! Custom cabinetry from Hanford. Subzero and Wolf appliances.The game table expands for additional players or a large puzzle. The mural depicts the over 50 acres of ponds, rolling hills and two covered bridges built by the home owner.
Games Room with Brown Floors and Wallpapered Walls Ideas and Designs
1










