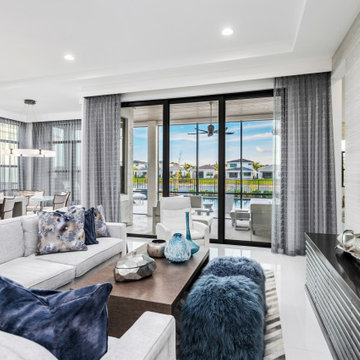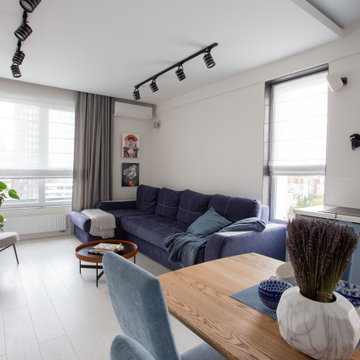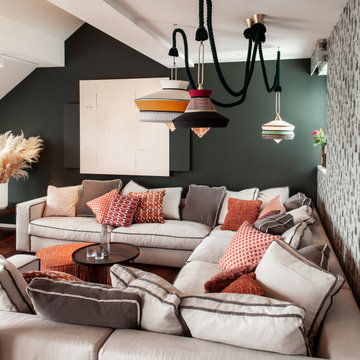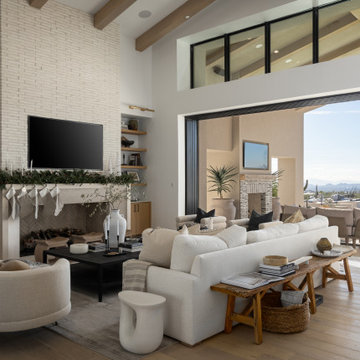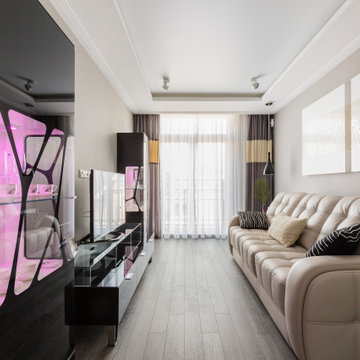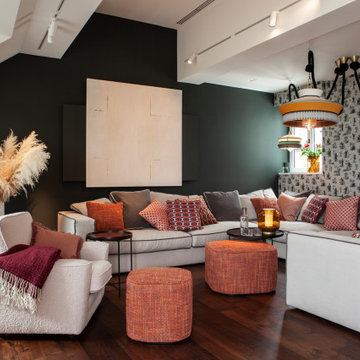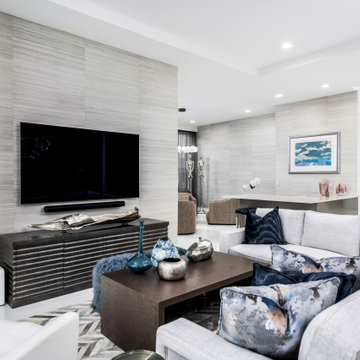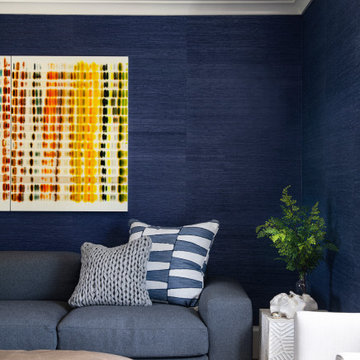Games Room with a Drop Ceiling and Wallpapered Walls Ideas and Designs
Refine by:
Budget
Sort by:Popular Today
1 - 20 of 109 photos
Item 1 of 3

This 6,000sf luxurious custom new construction 5-bedroom, 4-bath home combines elements of open-concept design with traditional, formal spaces, as well. Tall windows, large openings to the back yard, and clear views from room to room are abundant throughout. The 2-story entry boasts a gently curving stair, and a full view through openings to the glass-clad family room. The back stair is continuous from the basement to the finished 3rd floor / attic recreation room.
The interior is finished with the finest materials and detailing, with crown molding, coffered, tray and barrel vault ceilings, chair rail, arched openings, rounded corners, built-in niches and coves, wide halls, and 12' first floor ceilings with 10' second floor ceilings.
It sits at the end of a cul-de-sac in a wooded neighborhood, surrounded by old growth trees. The homeowners, who hail from Texas, believe that bigger is better, and this house was built to match their dreams. The brick - with stone and cast concrete accent elements - runs the full 3-stories of the home, on all sides. A paver driveway and covered patio are included, along with paver retaining wall carved into the hill, creating a secluded back yard play space for their young children.
Project photography by Kmieick Imagery.

Vista del soggiorno con tavolo da pranzo tondo, realizzato su nostro disegno. Carta da parti Livingstone Grey, firmata Tecnografica Italian Wallcoverings.

This room as an unused dining room. This couple loves to entertain so we designed the room to be dramatic to look at, and allow for movable seating, and of course, a very sexy functional custom bar.

The use of bulkhead details throughout the space allows for further division between the office, music, tv and games areas. The wall niches, lighting, paint and wallpaper, were all choices made to draw the eye around the space while still visually linking the separated areas together.
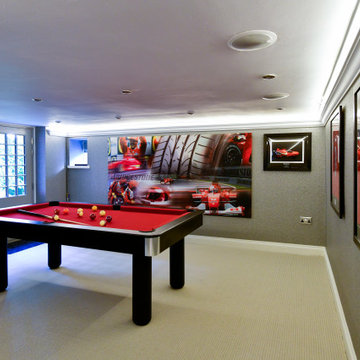
This games room is a Liverpool FC / F1 fan's dream. With state of the art sound systems, lighting and smart TV it's invigorated refurbishment is set off to full effect.
Sometimes even the simplest of tasks can bring about unexpected hurdles and getting the lighting accurately spaced proved a challenge in this basement conversion ... but with clever staff we got there. Coved uplighting in a soft white adds warmth to the optical allusion of greater height and the Zoffany textured wallpaper gives a 3 dimensional luxury mount for the owners' extensive memorabilia.
A bespoke external door allows light to flood in, and the designer carpet, traced and imported from Holland, via Denmark thanks to Global Flooring Studio, gives a great sense of the industrial when next to the steal framed staircase (more of that soon).

Serenity Indian Wells luxury modern mansion entertainment lounge and dance floor with Ruben's Tube fireplace & NYC skyline wallpaper graphic. Photo by William MacCollum.
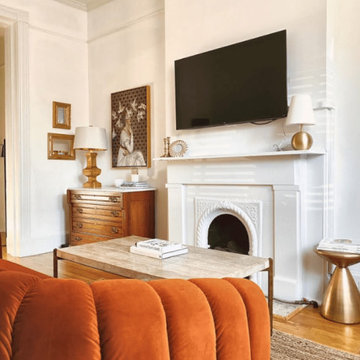
120 year old Row Home located in Richmond, VA. Brexton Cole Interiors repainted, added modern art, wallpaper and mid century lighting to give the vintage home a modern feel. We kept the homes original character by painting the fireplace and adding vintage furniture into the house.
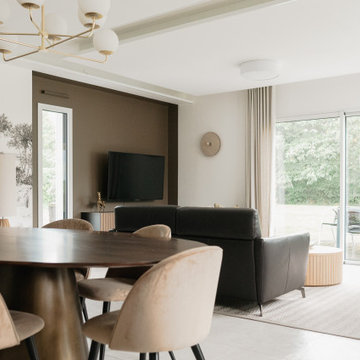
Beaucoup de mes clients me sollicitent pour des projets de décoration dans des maisons contemporaines, avec la même problématique/envie : rendre un intérieur moderne cosy et accueillant ! C’était le cas de mes clients qui m’ont confié la décoration de plusieurs pièces, dont leur salon, dans leur nouvelle maison très contemporaine, afin d’en faire un espace de vie chaleureux et très cosy.
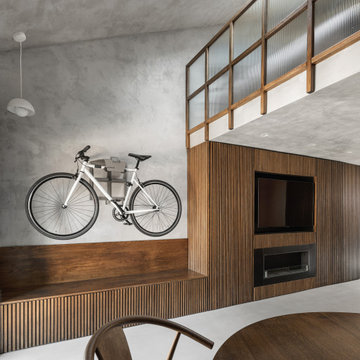
Vista del soggiorno dal tavolo da pranzo. Mobile soggiorno, bicicletta appesa, tv e parapetto della camera da letto.
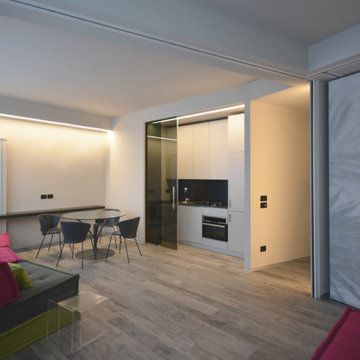
spazio flessibile con possibilità di apertura in unico locale o a seconda delle esigenze divisione in due stanze. Arredo mobile componibile per maggiore flessibilità, pareti arredate e attrezzate per maggior ordine.
Games Room with a Drop Ceiling and Wallpapered Walls Ideas and Designs
1


