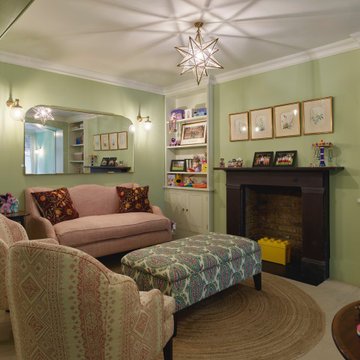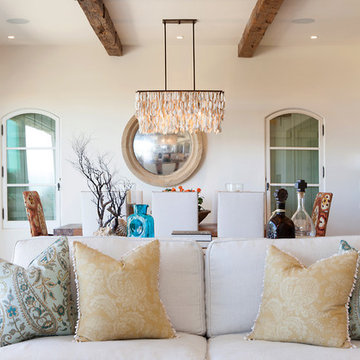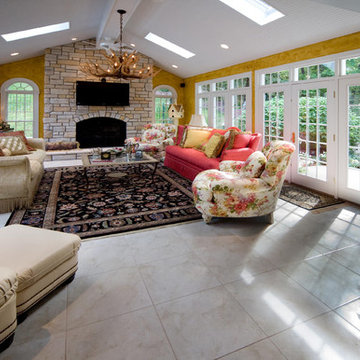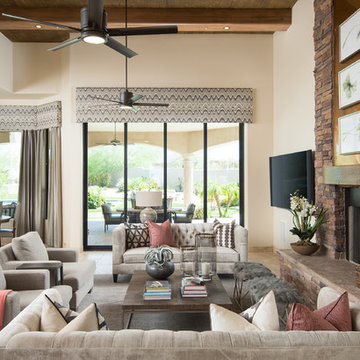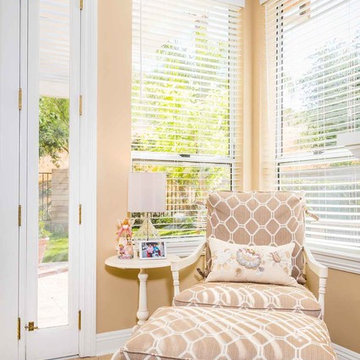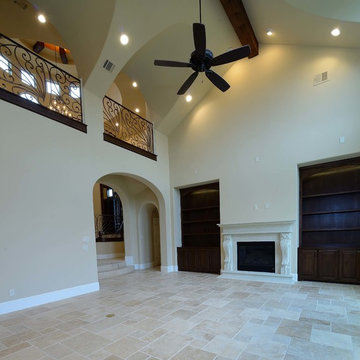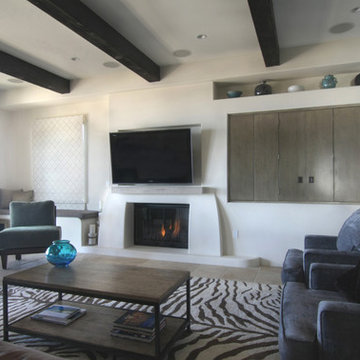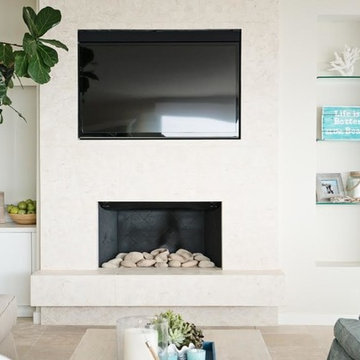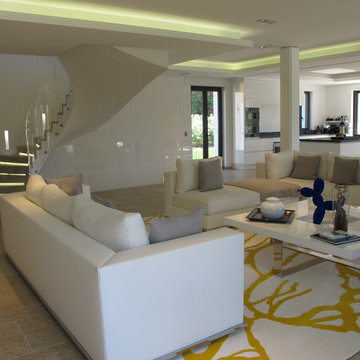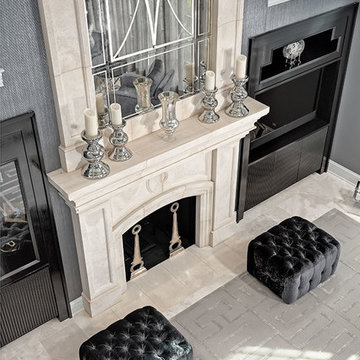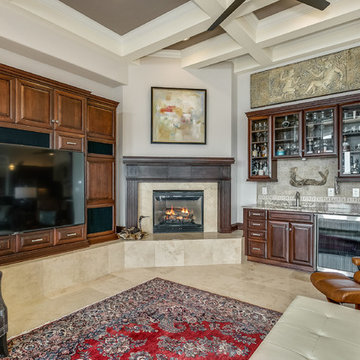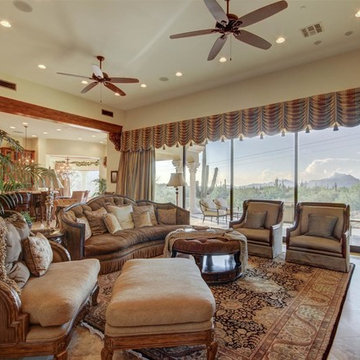Games Room with Travertine Flooring and a Standard Fireplace Ideas and Designs
Refine by:
Budget
Sort by:Popular Today
141 - 160 of 568 photos
Item 1 of 3
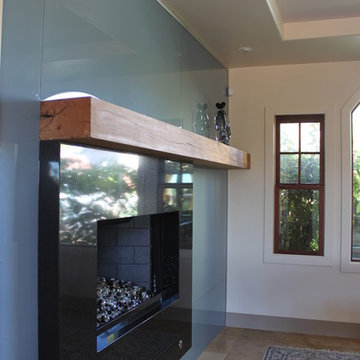
Tuscany goes Modern – SAY WHAT? Well you can't beat the amazing downtown and Pacific views from this fabulous pad which is what sold the pair on this property. But nothing, and I mean nothing, about its design was a reflection of the personal taste or personalities of the owners – until now. How do you take a VERY Tuscan looking home and infuse it with a contemporary, masculine edge to better personify its occupants without a complete rebuild? Here’s how we did it…
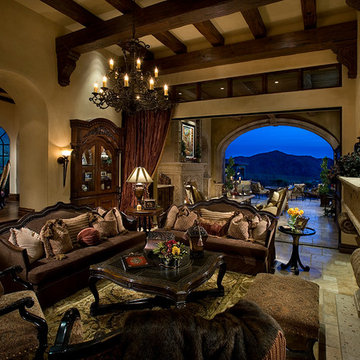
We love this stunning family room with the exposed beams, marble floors and stone fireplace.
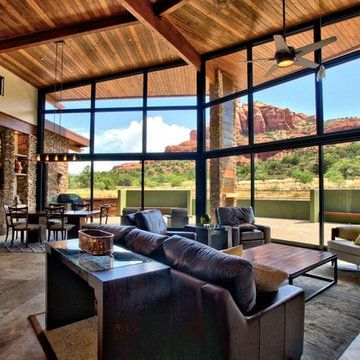
Open floor plan and floor to ceiling windows to take advantage of the Sedona, AZ views.
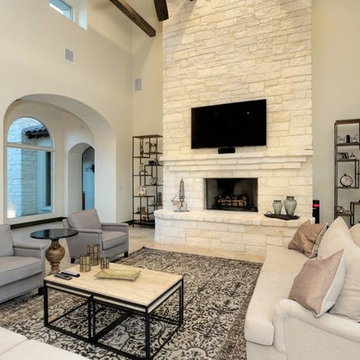
house designed by OSCAR E FLORES DESIGN STUDIO
in San Antonio, texas
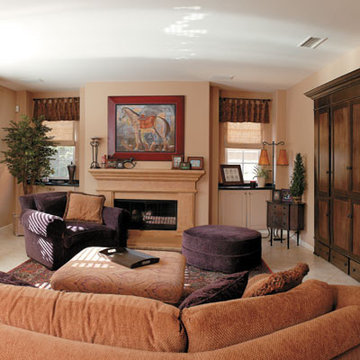
This traditional causal family room with a large fireplace, comfortable sofa, purple armchair and ottoman, and oriental area rug create interest and give the room personality. A pair of white built-in bookshelves flanks the fireplace and custom built in cabinetry to conceal the TV give this traditional living room the final touches.
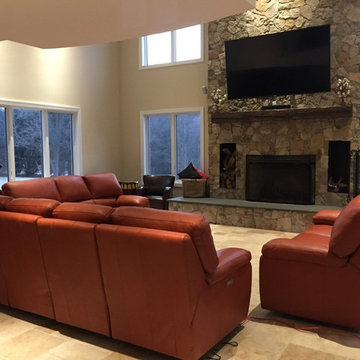
This leather furniture is featured in a Terracotta premium cowhide. Soft and supple and very durable for high traffic use. This is a family room with outdoor access and perfect for entertaining large crowds. Functional furniture for today's living.
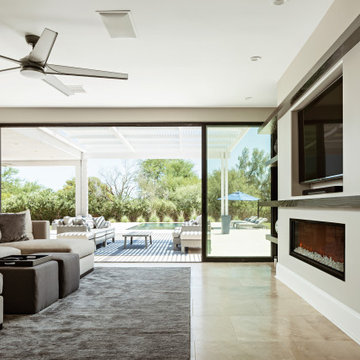
Interior / exterior contemporary re-design in Paradise Valley. Our clients rarely used their large yard, mostly because it was poorly laid out and the small pool was too close to the home, allowing for very little patio space to entertain.
The new design closed in the old pool and added a new large one with integrated spa, further away from the home. The reclaimed space became a large patio, half of which is fixed shade, the other half adjustable for flexible light control, depending on the weather.
Design: Beautiful Space Co. Build: AFT Construction. Photography: Roehner-Ryan
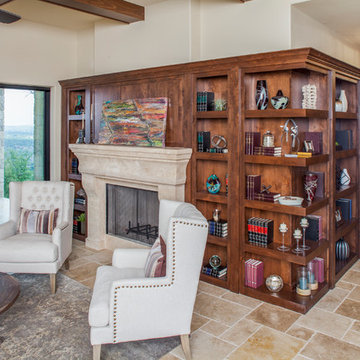
This home was designed for a family who wanted the main living area to be a space for their family to get together and chat instead of watching TV! The wall of sliding doors by Western Window Systems opens the space to the outdoors and connects with views of the Texas Hill Country. Photo by Tre Dunham, Fine Focus Photography
Games Room with Travertine Flooring and a Standard Fireplace Ideas and Designs
8
