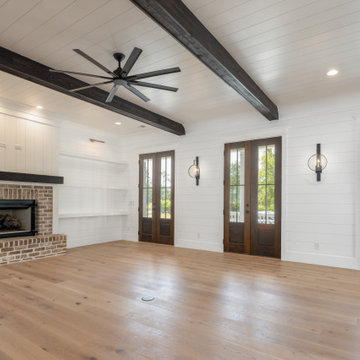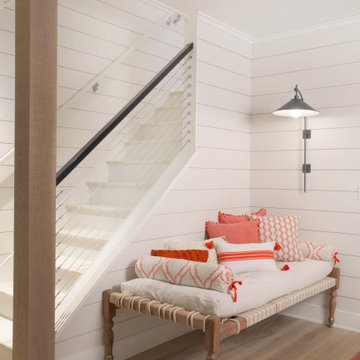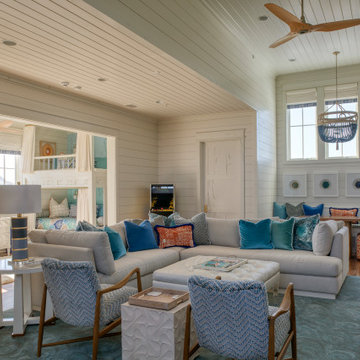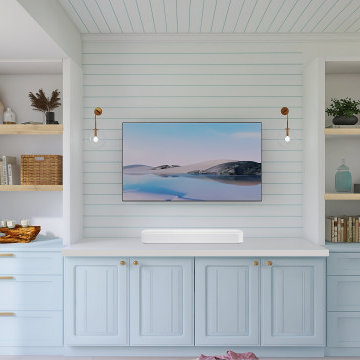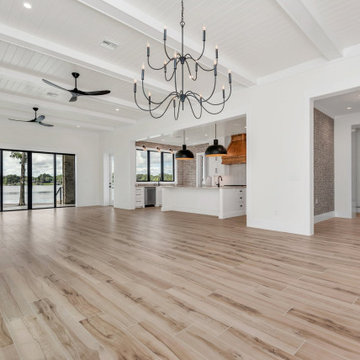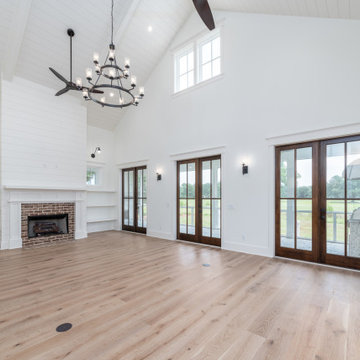Games Room with a Timber Clad Ceiling and Tongue and Groove Walls Ideas and Designs
Refine by:
Budget
Sort by:Popular Today
1 - 20 of 61 photos
Item 1 of 3
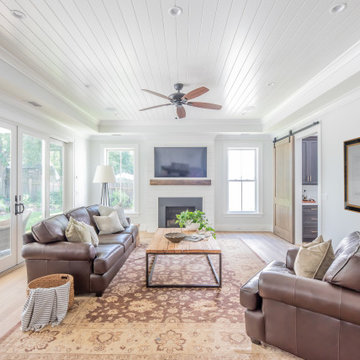
Charming Lowcountry-style farmhouse family room with shiplap walls and ceiling; reclaimed wood mantel, hand scraped white oak floors, French doors opening to the pool

Gorgeous vaulted ceiling with shiplap and exposed beams were all original to the home prior to the remodel. The new design enhances these architectural features and highlights the gorgeous views of the lake.

This 5,200-square foot modern farmhouse is located on Manhattan Beach’s Fourth Street, which leads directly to the ocean. A raw stone facade and custom-built Dutch front-door greets guests, and customized millwork can be found throughout the home. The exposed beams, wooden furnishings, rustic-chic lighting, and soothing palette are inspired by Scandinavian farmhouses and breezy coastal living. The home’s understated elegance privileges comfort and vertical space. To this end, the 5-bed, 7-bath (counting halves) home has a 4-stop elevator and a basement theater with tiered seating and 13-foot ceilings. A third story porch is separated from the upstairs living area by a glass wall that disappears as desired, and its stone fireplace ensures that this panoramic ocean view can be enjoyed year-round.
This house is full of gorgeous materials, including a kitchen backsplash of Calacatta marble, mined from the Apuan mountains of Italy, and countertops of polished porcelain. The curved antique French limestone fireplace in the living room is a true statement piece, and the basement includes a temperature-controlled glass room-within-a-room for an aesthetic but functional take on wine storage. The takeaway? Efficiency and beauty are two sides of the same coin.
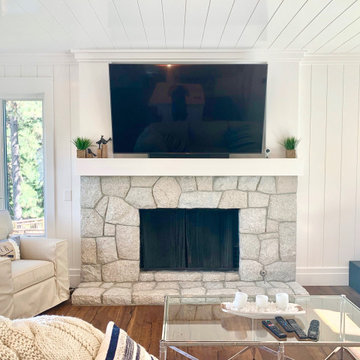
Family sitting room with a stone fireplace, shiplap walls and ceilings, white couches, glass tables, and more.
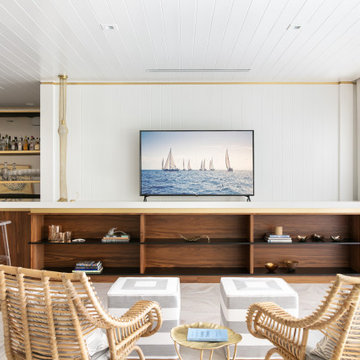
Looking across the bay at the Skyway Bridge, this small remodel has big views.
The scope includes re-envisioning the ground floor living area into a contemporary, open-concept Great Room, with Kitchen, Dining, and Bar areas encircled.
The interior architecture palette combines monochromatic elements with punches of walnut and streaks of gold.
New broad sliding doors open out to the rear terrace, seamlessly connecting the indoor and outdoor entertaining areas.
With lots of light and an ethereal aesthetic, this neomodern beach house renovation exemplifies the ease and sophisitication originally envisioned by the client.
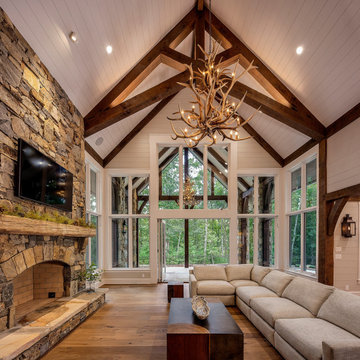
vaulted Family Rm with ship-lap ceiling, timber frame beams, stacked stone fireplace / antique timber mantle & antler chandelier.
~General Contractor - George Pendleton
~Timberframe - Timberframe Horizons / Tom Rouse
~Doors / Windows - Semco Windows & Doors
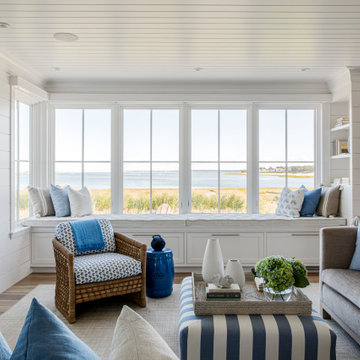
TEAM
Architect: LDa Architecture & Interiors
Interior Design: Kennerknecht Design Group
Builder: JJ Delaney, Inc.
Landscape Architect: Horiuchi Solien Landscape Architects
Photographer: Sean Litchfield Photography
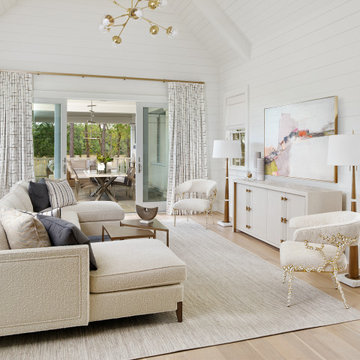
An all white family room in family friendly fabrics.Plenty of ways to lounge comfortably to dig in and stream for hours. The space is made even larger and more welcoming by the giant sliders out to the outdoor space for entertaining and dining. The view can be enjoyed in all directions.
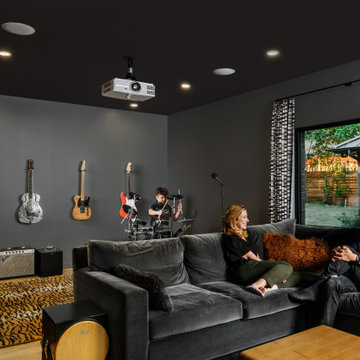
The family room, tucked away from the main living spaces, offers a space to relax, experiment with music or watch a movie.
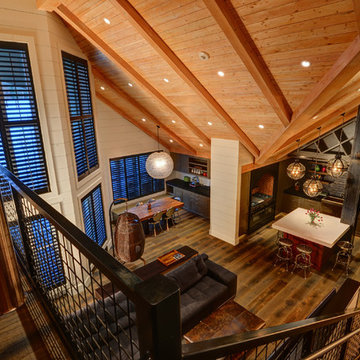
This expansive open space creates harmony across the different corners of the room. The windows provide good ventilation and natural light. While the combination of wood, white, and black colors give the area a rustic yet sophisticated look.
Done by ULFBUILT. Contact us today for your renovation needs.

Charming Lowcountry-style farmhouse family room with shiplap walls and ceiling; reclaimed wood mantel, hand scraped white oak floors, French doors opening to the pool
Games Room with a Timber Clad Ceiling and Tongue and Groove Walls Ideas and Designs
1


