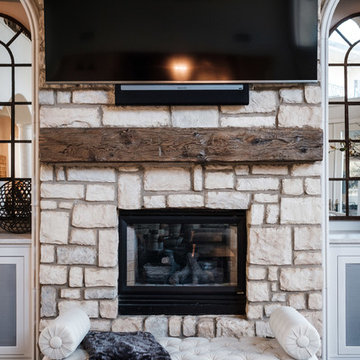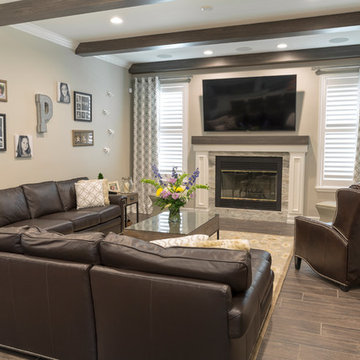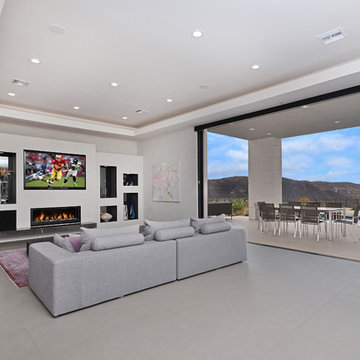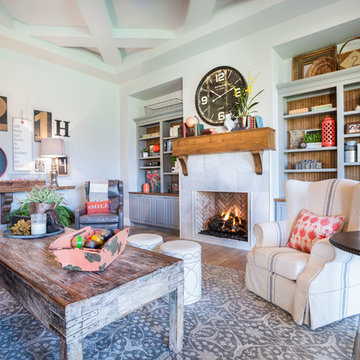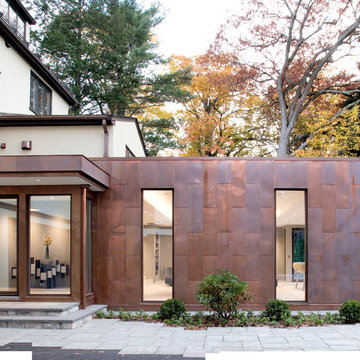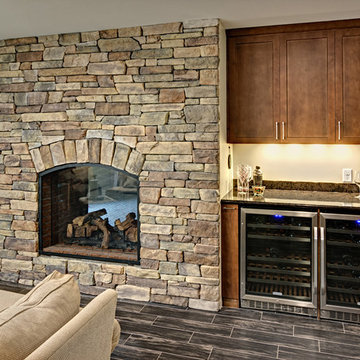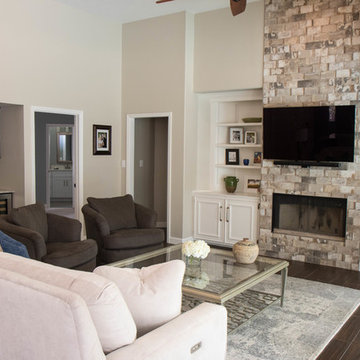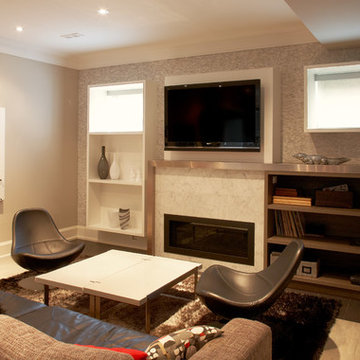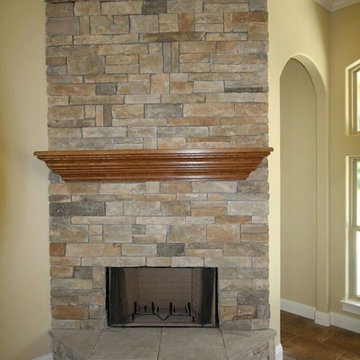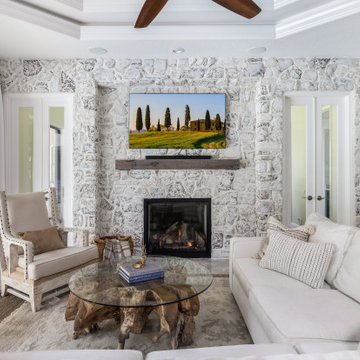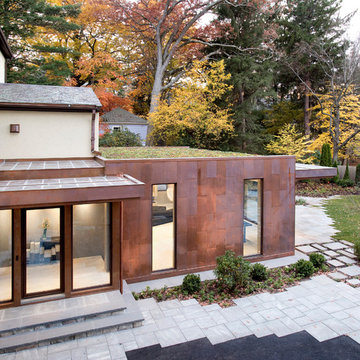Games Room with Porcelain Flooring and a Stone Fireplace Surround Ideas and Designs
Refine by:
Budget
Sort by:Popular Today
201 - 220 of 838 photos
Item 1 of 3
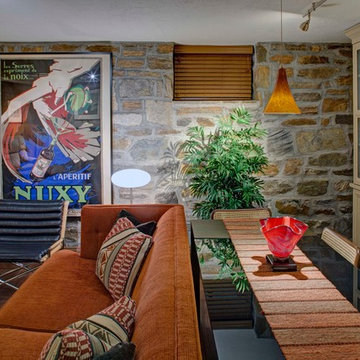
The original French poster was the catalyst for the color palette for the room. An extension table provides extra seating, with a hand-blown glass pendant light hanging overhead - perfect for reading the Sunday paper.
Design: Carol Lombardo Weil
Photo: Alain Jaramillo
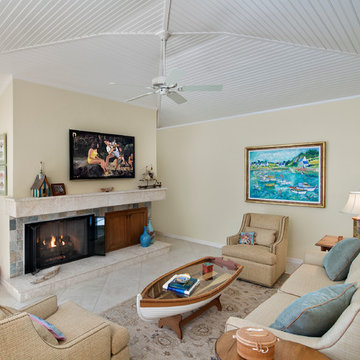
The custom bead board ceiling give the family room a light feeling that adds to the boating motif.
Giovanni Photography
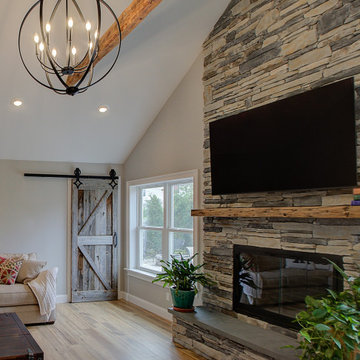
This family expanded their living space with a new family room extension with a large bathroom and a laundry room. The new roomy family room has reclaimed beams on the ceiling, porcelain wood look flooring and a wood burning fireplace with a stone facade going straight up the cathedral ceiling. The fireplace hearth is raised with the TV mounted over the reclaimed wood mantle. The new bathroom is larger than the existing was with light and airy porcelain tile that looks like marble without the maintenance hassle. The unique stall shower and platform tub combination is separated from the rest of the bathroom by a clear glass shower door and partition. The trough drain located near the tub platform keep the water from flowing past the curbless entry. Complimenting the light and airy feel of the new bathroom is a white vanity with a light gray quartz top and light gray paint on the walls. To complete this new addition to the home we added a laundry room complete with plenty of additional storage and stackable washer and dryer.
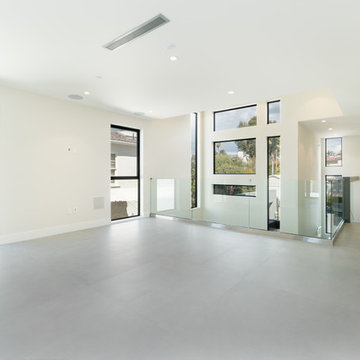
This is the second floor open area that could be used as family room or media room. With lots of window and natural light.
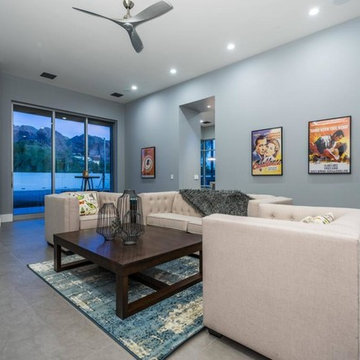
We love this cozy family room with its neutral toned furniture and porcelain floors.
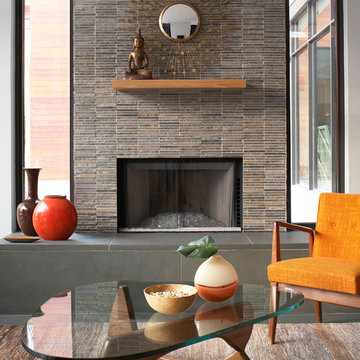
This woodburning fireplace and stone tile hearth are abutted by tall, thin windows on both sides. The modern design is infused with warmth by the natural texture of the stone, the wood mantel, midcentury chair, and a sunburst mirror. Bright pops of orange add color to the muted, neutral palette. A noguchi coffee table ties the cozy space together.
Photo credit: Partenio Photography
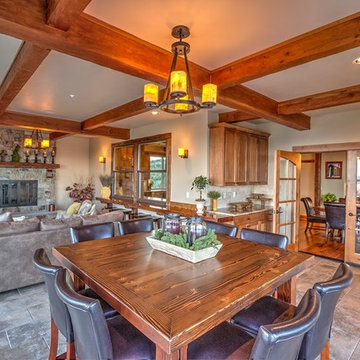
Arrow Timber Framing
9726 NE 302nd St, Battle Ground, WA 98604
(360) 687-1868
Web Site: https://www.arrowtimber.com
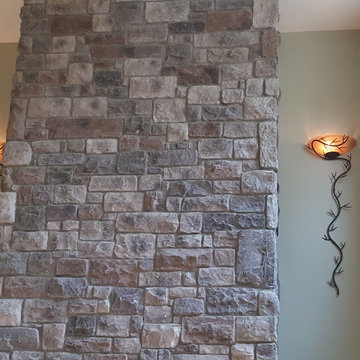
Rustic Family Room
Kenroy Lighting Twigs Collection Bronze finish
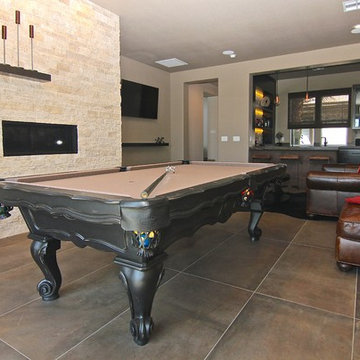
This 5687 sf home was a major renovation including significant modifications to exterior and interior structural components, walls and foundations. Included were the addition of several multi slide exterior doors, windows, new patio cover structure with master deck, climate controlled wine room, master bath steam shower, 4 new gas fireplace appliances and the center piece- a cantilever structural steel staircase with custom wood handrail and treads.
A complete demo down to drywall of all areas was performed excluding only the secondary baths, game room and laundry room where only the existing cabinets were kept and refinished. Some of the interior structural and partition walls were removed. All flooring, counter tops, shower walls, shower pans and tubs were removed and replaced.
New cabinets in kitchen and main bar by Mid Continent. All other cabinetry was custom fabricated and some existing cabinets refinished. Counter tops consist of Quartz, granite and marble. Flooring is porcelain tile and marble throughout. Wall surfaces are porcelain tile, natural stacked stone and custom wood throughout. All drywall surfaces are floated to smooth wall finish. Many electrical upgrades including LED recessed can lighting, LED strip lighting under cabinets and ceiling tray lighting throughout.
The front and rear yard was completely re landscaped including 2 gas fire features in the rear and a built in BBQ. The pool tile and plaster was refinished including all new concrete decking.
Games Room with Porcelain Flooring and a Stone Fireplace Surround Ideas and Designs
11
