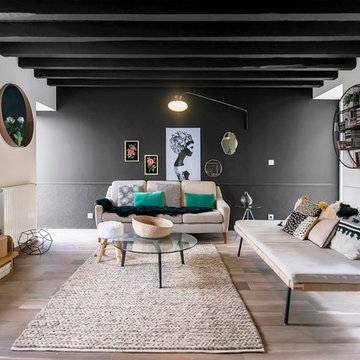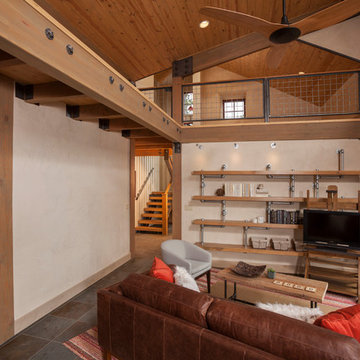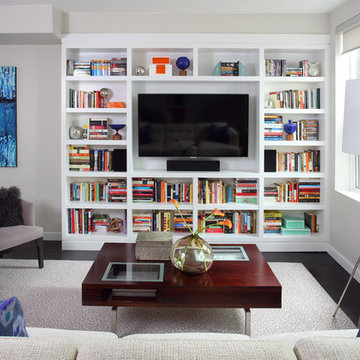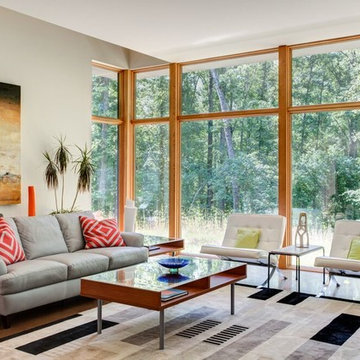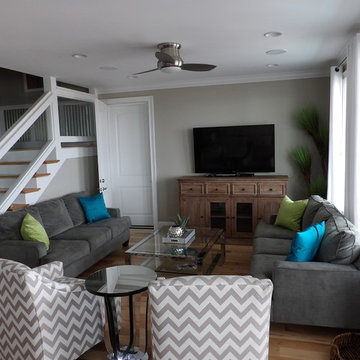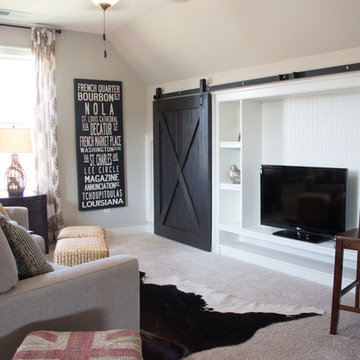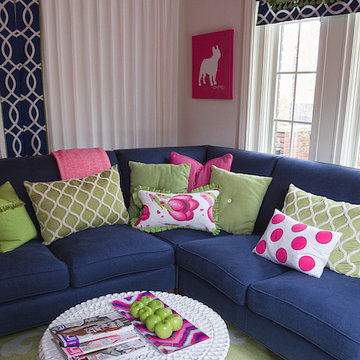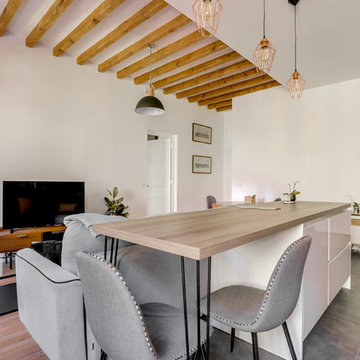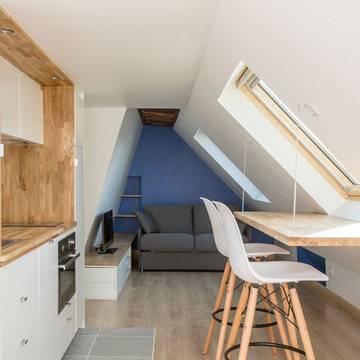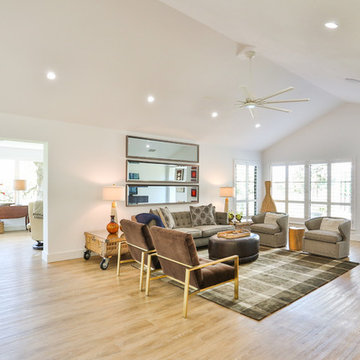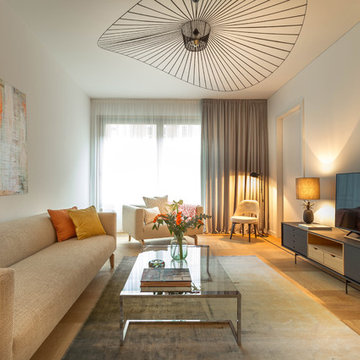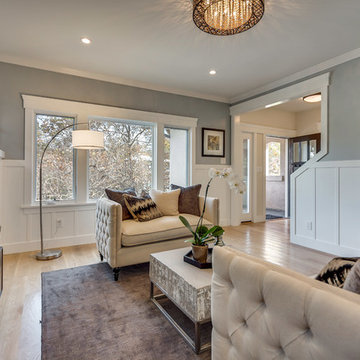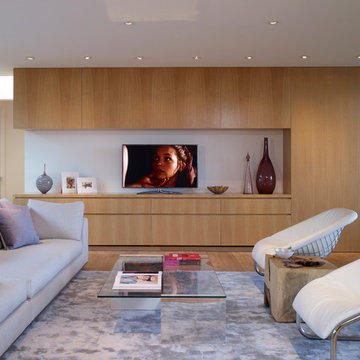Games Room with No Fireplace and a Freestanding TV Ideas and Designs
Refine by:
Budget
Sort by:Popular Today
201 - 220 of 4,017 photos
Item 1 of 3

Architecture & Interior Design: David Heide Design Studio
Photography: Karen Melvin
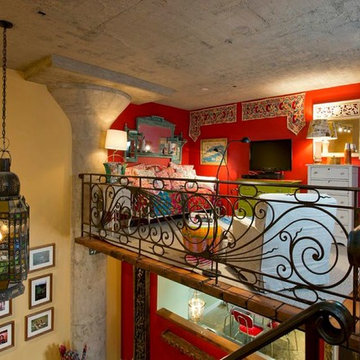
This loft mezzanine space is a cozy and colorful family room framed by an amazing Art Nouveau railing piece found at an architectural salvage yard.
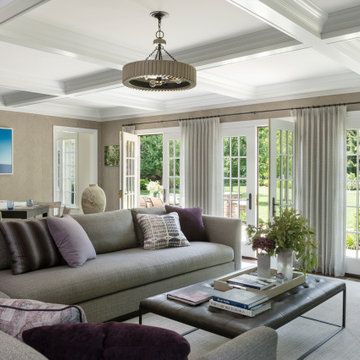
Light filled family room with view of beautiful outdoor garden. Chevron veneer wallpaper, coffered ceilings, high end furnishings with accents of purple and game table make this room a family favorite.
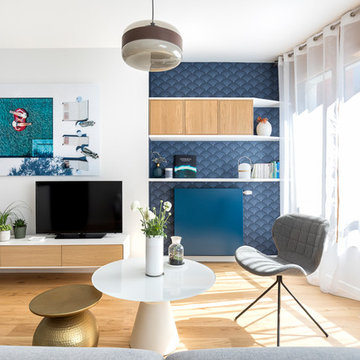
Espace salon avec optimisation des espaces .
Mise en valeur de la niche avec un papier peint rappelant les choix de couleurs de la cuisine et création d'un ensemble d’étagères et de cubes de rangements intégrés. Le radiateur d'origine , blanc a été recouvert d'une façade bleu pour une harmonisation des teintes.
Crédit Photo @Thibault Pousset
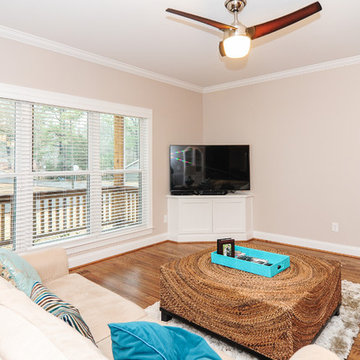
The new home's first floor plan was designed with the kitchen, dining room and living room all open to one another. This allows one person to be in the kitchen while another may be helping a child with homework or snuggling on the sofa with a book, without either feeling isolated or having to even raise their voices to communicate. The laundry room on the main floor, just off of the kitchen, features tons of counter space and storage. One the Owner's favorite features is an integrated "Jacuzzi" laundry sink. This "mini hot-tub's" water jet action is perfect for soaking and agitating baseball uniforms to remove stains or for gently washing "delicates." The master bedroom and bathroom is on the main level with additional bedrooms, a study area with two built in desk and a game / TV room located on the second level.With USB charging ports built into many of the electrical outlets and integrated wireless access points wired on each level, this home is ready for the connected family.
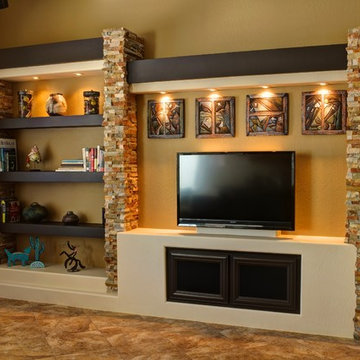
This custom media wall is accented with natural stone and real wood cabinetry. To save on cost, the customer chose to have us imitate the look of box beams by finishing the shelves with a smooth instead of textured finish and painting them the same color as the wood finish.
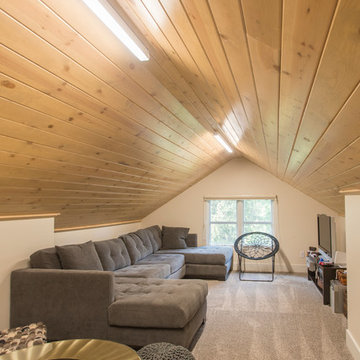
This was a down to the studs interior remodel of a historic home in Boise's North End. Through an extensive Design Phase we opened up the living spaces, relocated and rearranged bathrooms, re-designed the mail level to include an Owner's Suite, and added living space in the attic. The interior of this home had not been touched for a half century and now serves the needs of a growing family with updates from attic to lower level game room.
Credit: Josh Roper - Photos
Credit: U-Rok Designs – Interiors
Games Room with No Fireplace and a Freestanding TV Ideas and Designs
11
