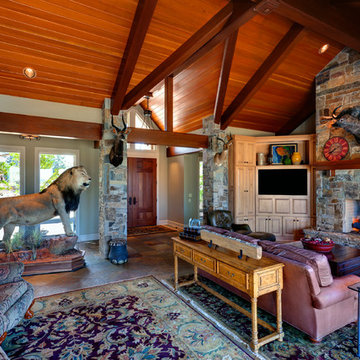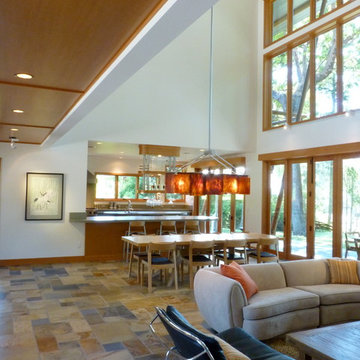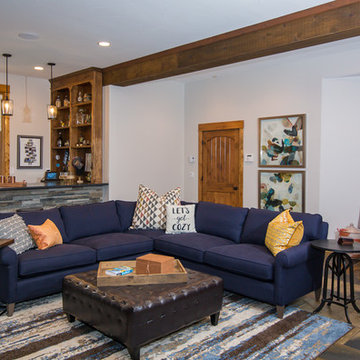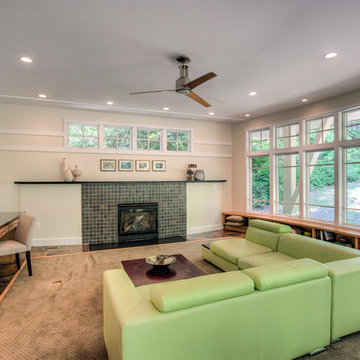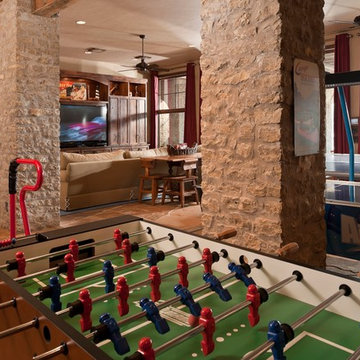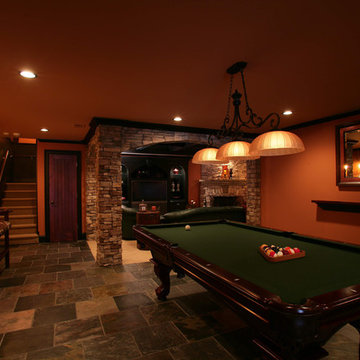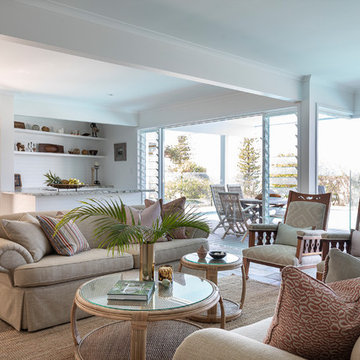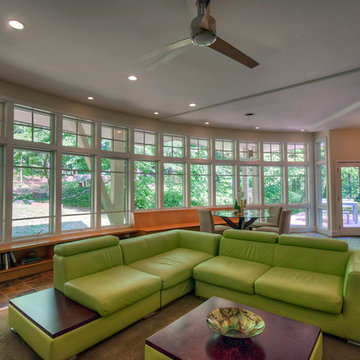Games Room with Slate Flooring and Multi-coloured Floors Ideas and Designs
Refine by:
Budget
Sort by:Popular Today
1 - 20 of 75 photos
Item 1 of 3

A recently completed John Kraemer & Sons home in Credit River Township, MN.
Photography: Landmark Photography and VHT Studios.

These clients retained MMI to assist with a full renovation of the 1st floor following the Harvey Flood. With 4 feet of water in their home, we worked tirelessly to put the home back in working order. While Harvey served our city lemons, we took the opportunity to make lemonade. The kitchen was expanded to accommodate seating at the island and a butler's pantry. A lovely free-standing tub replaced the former Jacuzzi drop-in and the shower was enlarged to take advantage of the expansive master bathroom. Finally, the fireplace was extended to the two-story ceiling to accommodate the TV over the mantel. While we were able to salvage much of the existing slate flooring, the overall color scheme was updated to reflect current trends and a desire for a fresh look and feel. As with our other Harvey projects, our proudest moments were seeing the family move back in to their beautifully renovated home.
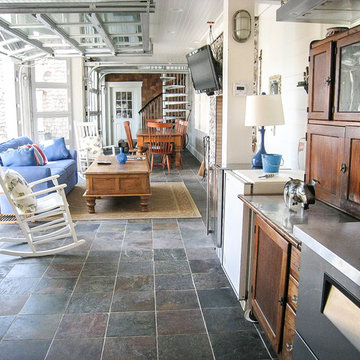
We designed this beautiful cedar shake home with a metal roof and oyster shell embedded tabby fireplace. The pool is the heart of this home! The glass roll up garage door brings the outside in, and allows for entertaining to flow freely. Lots of outdoor space for lounging and soaking up the sun. An extra living space above the 3 car garage, including a kitchen area, enables guests to visit while providing access to some of the creature comforts of home. The crowning touch is the cupolas that allows for a 360 degree view, including spectacular views of the ocean.
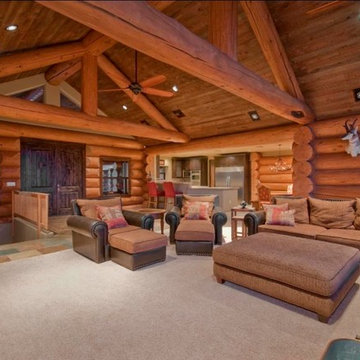
There is no other place like this in Arizona, the views of the San Francisco Peaks and surrounding mountains are unbelievable!! This gorgeous custom hand scribed, hand hewn log home is built with 18-21 inch Spruce. Nothing was spared in this Great Room floor plan home. Level 4 granite on all counter tops, custom slate floors, wrap around deck with trex decking, gas cook-top with pot-filler, double ovens, custom cabinets with drawer shelves, large pantry storage, double rough sawn lumber ceilings and accent walls. Magnificent log trusses in Great Room.
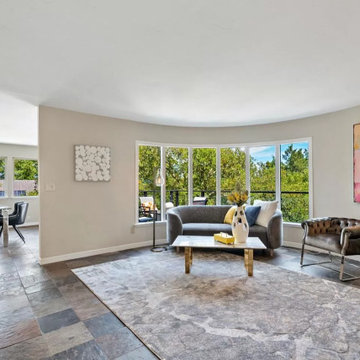
The much sought after, gated community of Pasatiempo features one of America's top 100 golf courses and many classic, luxury homes in an ideal commute location. This home stands out above the rest with a stylish contemporary design, large private lot and many high end features.
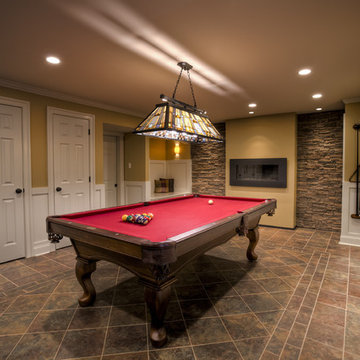
Fun Entertaining and Gaming Space. Large Intricate Pattern Porcelain Tile Floor, Raised Shadow Boxed Decorative Wainscoting, Stone Accent Walls with Wall Wash Lighting for Additional Lighting Feature, Contemporary Rectangular Gas Fireplace at Center adds to Modern Feel. Custom Built-In Reading Nook (Shown without Padding) Doubles as Storage Space Within. Less Formal Children's Media Center at Rear Area, New Custom Stairs for Elegant Entrance to Wonderful Finished Basement!
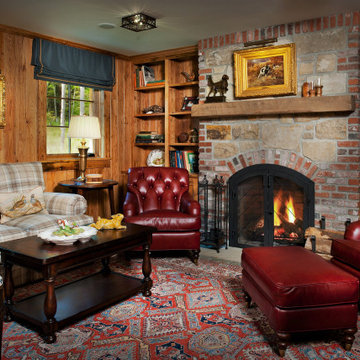
Wormy Chestnut paneled Den features Custom designed bookcase and gun cabinet flanking brick and stone wood burning fireplace. Comfortable red leather chairs as well as plaid loveseat sit on top of a Kazak rug.
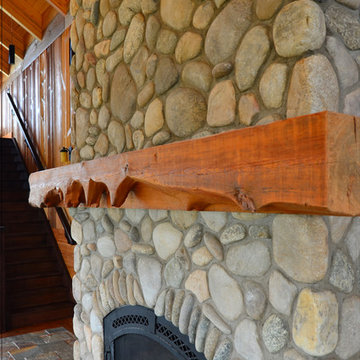
M Layden
This fireplace and chase was clad in real stone veneer, with a sandstone hearth. The mantle was a timber from a wooden grain elevator. The peaks at the bottom occurred because the grain falling on the timber wore away the softer wood but not the knots.
Games Room with Slate Flooring and Multi-coloured Floors Ideas and Designs
1


