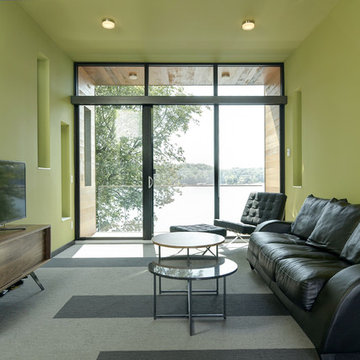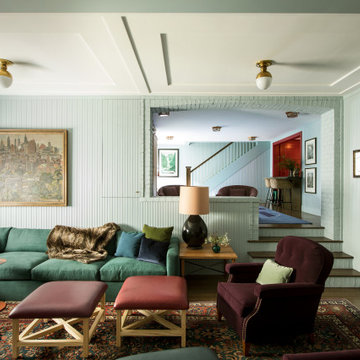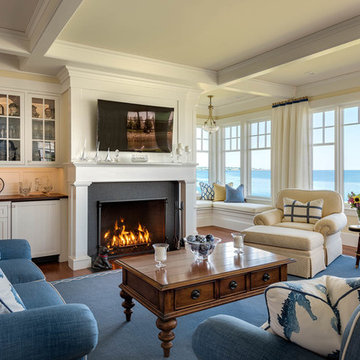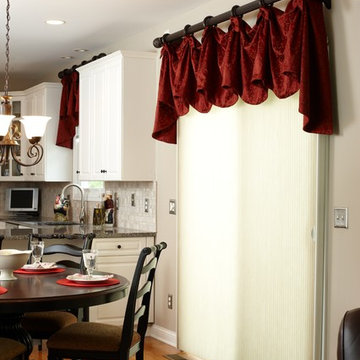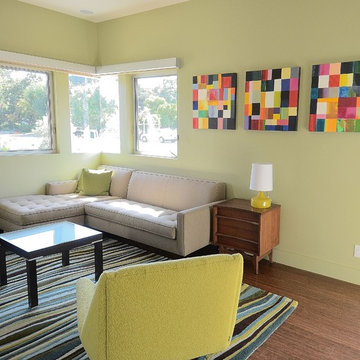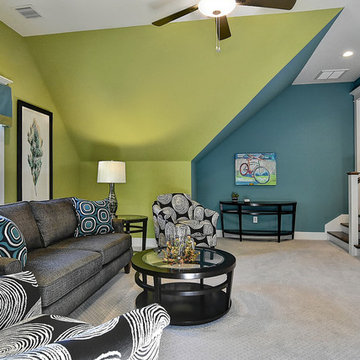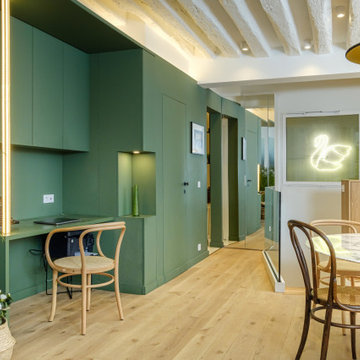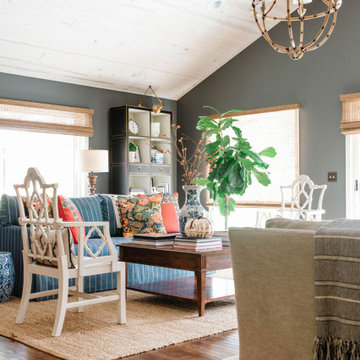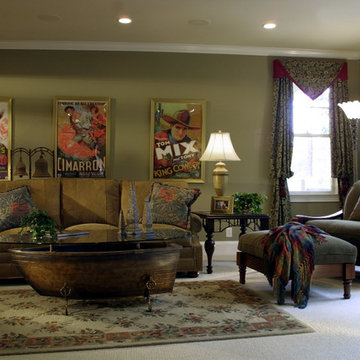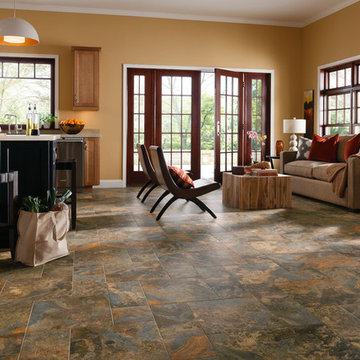Games Room with Green Walls and Yellow Walls Ideas and Designs
Refine by:
Budget
Sort by:Popular Today
221 - 240 of 8,068 photos
Item 1 of 3
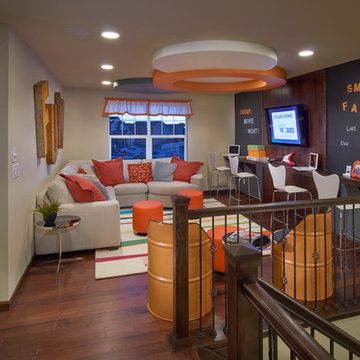
Loft Motivation Model at Pioneer Ridge. Perfect for family movie night or a kids getaway, this loft was designed with the whole family in mind. Ceiling details, a chalkboard wall and chairs made from upcycled oil barrels give this loft fun character! Copyright 2012 Moss Photography
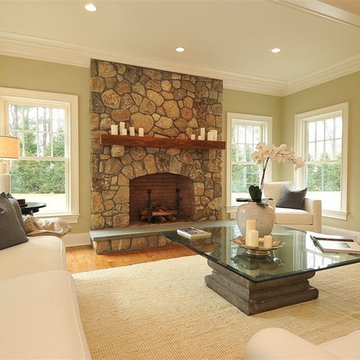
Family Room:
•Floor-to-ceiling Connecticut fieldstone fireplace, with bluestone raised hearth
•Select and better red oak flooring varying width
•Electrical outlets, data/com, central vacuum located in baseboards, recessed lighting
•Wired for flat panel TV location with surround sound
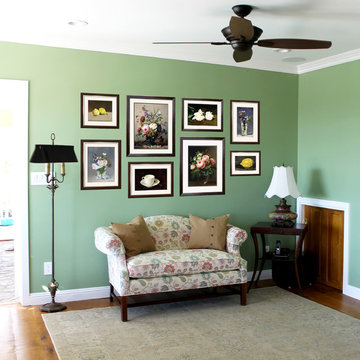
Antique lamps, floral reupholstered love seat, and framed wall art pair well in this colorful family room.
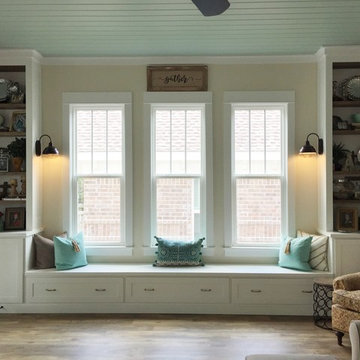
Shaker style, white dove alcove with drawers and bookcases to hold a busy families treasures. Clean, light and beautiful.
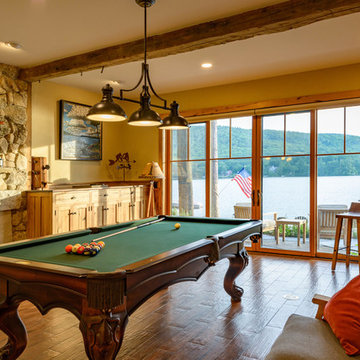
Architectural and Landscape design by Bonin Architects, www.boninarchitects.com
Photography by John W. Hession
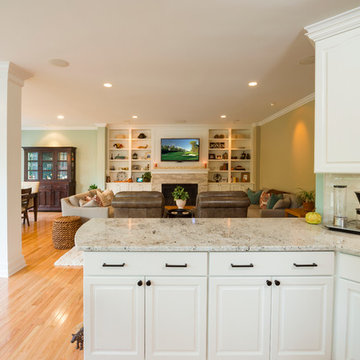
The portion of the space to the left of the column was added to the back of our clients' home to give them an expanded yet still casual and open dining space. The original breakfast area was converted to a play area for their 2-year-old.
A fireplace that was originally on the back of the home was relocated to the current wall of the Family Room, and flanked with built-in cabinets, tile, and a millwork surround for the TV.
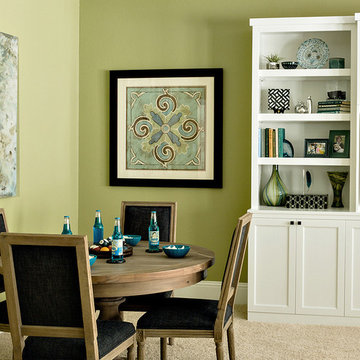
This gameroom was designed for teens and parents colors are green and blue. Custom built-ins were added to give storage, house their TV and create a desk area. Sherwin William 6423 Rye Grass wall color
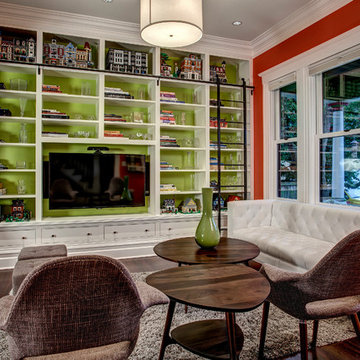
The ionic column and millwork underneath are original to the house; look how well the detail was matched in the all-new cabinetry, built-in bookcases, and crown molding! The bright green accent wall at the back of the bookcases is the perfect foil for the owners' lego models, glassware, and books. Architectural design by Board & Vellum. Photo by John G. Wilbanks.
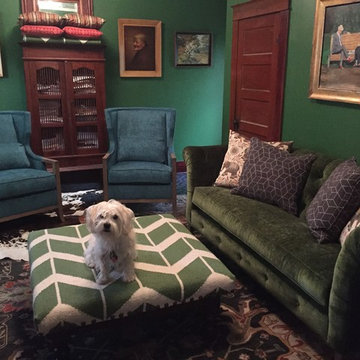
The green velvet tufted sofa, custom green and white chevron ottoman, contrasted colored and patterned rug and peacock blue chairs all come together to make a statement in this bold color themed den. This room adds to the eclecticism of this bungalow renovation and makes a unique style that completely befits the owner. Rufus (the dog) makes the perfect model for the new furniture.
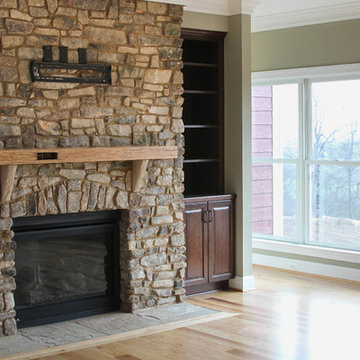
Real stone fireplace, vintage lumber mantel, custom built ins, two piece crown molding, 5 1/4 base molding, Anderson windows, 2 x 6 exterior walls.
Manon "Mo" Roderick
Games Room with Green Walls and Yellow Walls Ideas and Designs
12
