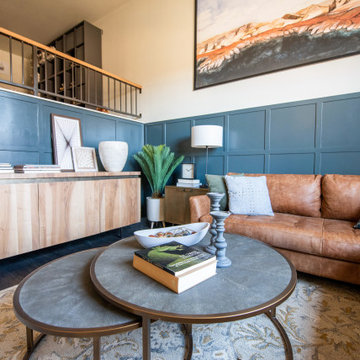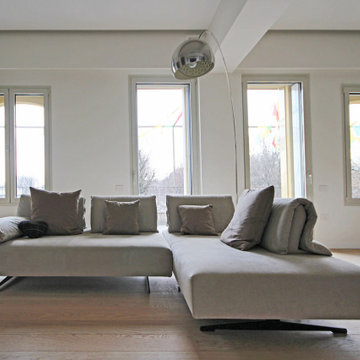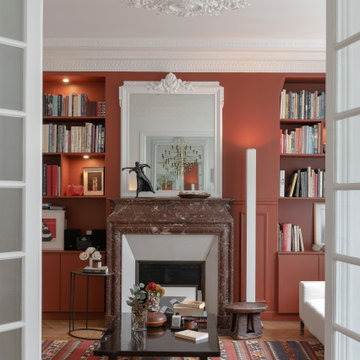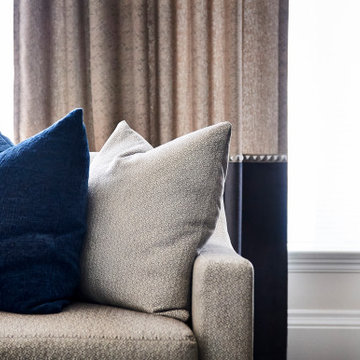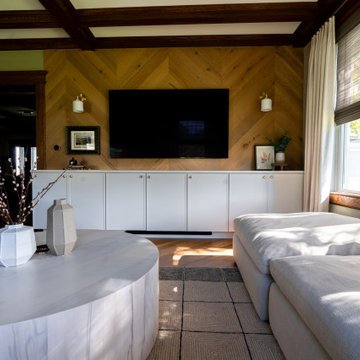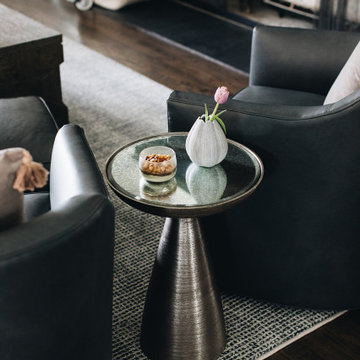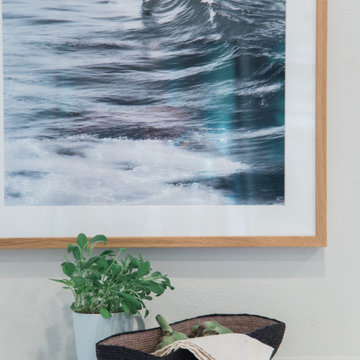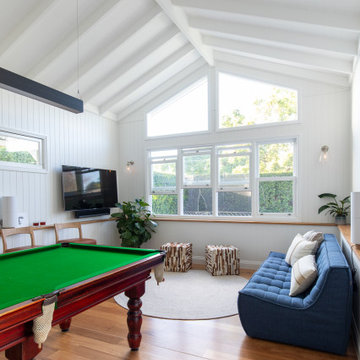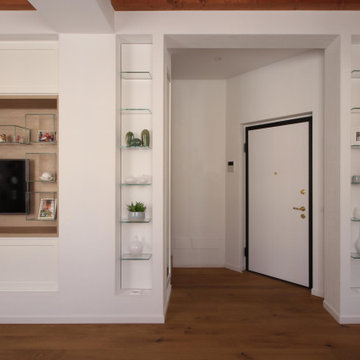Games Room with Brown Floors and Panelled Walls Ideas and Designs
Refine by:
Budget
Sort by:Popular Today
201 - 220 of 407 photos
Item 1 of 3
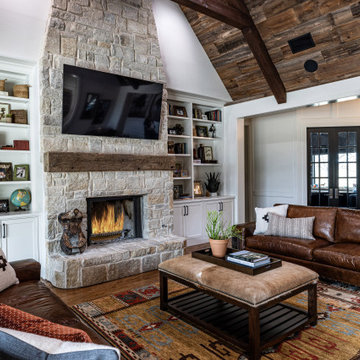
This family room was designed around the existing fireplace. Custom built-in bookcases added storage and display for the client. The existing exposed ceiling beams remained untouched during the remodel process, only the found barn-wood was installed adding the perfect touch of "farm" to this farmhouse design. Columns that separated the family room and entry were removed to make the space feel more open and airy.
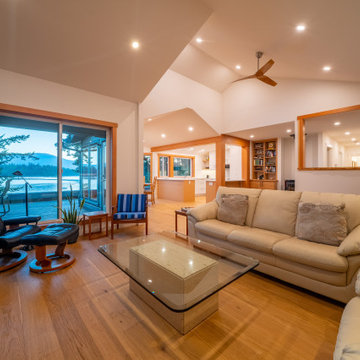
The original interior for Thetis Transformation was dominated by wood walls, cabinetry, and detailing. The space felt dark and did not capture the ocean views well. It also had many types of flooring. One of the primary goals was to brighten the space, while maintaining the warmth and history of the wood. We reduced eave overhangs and expanded a few window openings. We reused some of the original wood for new detailing, shelving, and furniture.
The electrical panel for Thetis Transformation was updated and relocated. In addition, a new Heat Pump system replaced the electric furnace, and a new wood stove was installed. We also upgraded the windows for better thermal comfort.
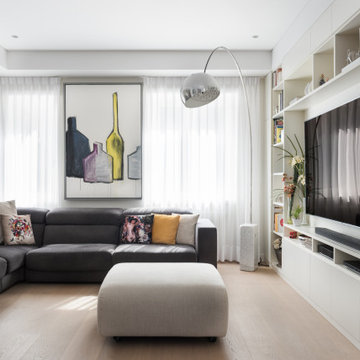
limitrofo alla sala da pranzo, il salotto si incastona in un angolo luminoso e si caratterizza per una familiare intimità. Colori caldi e freddi rendono lo spazio accogliente per una serata film, o per condividere momenti con le persone amiche.
Il parquet e la scelta di elementi di design donano carattere al salotto, che diventa pieno ma allo stesso tempo essenziale.
L'illuminazione artificiale è composta da faretti incassati a controsoffitto.
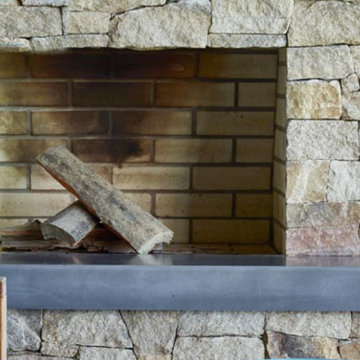
Manchester Ledgestone from Bergen Brick Stone & Tile's Mountain Hardscaping Stone Collections paired with a Custom Polished Bluestone Mantel
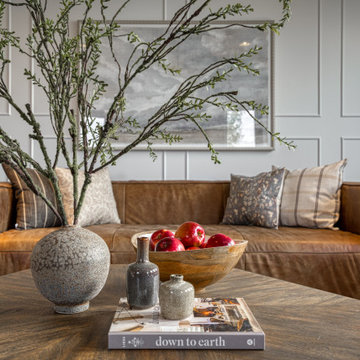
This modern lakeside home in Manitoba exudes our signature luxurious yet laid back aesthetic.
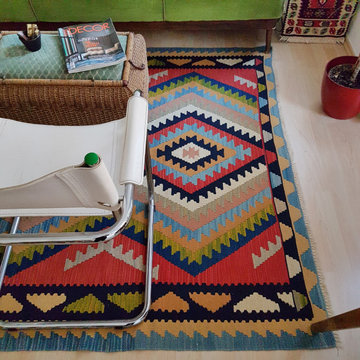
I kilim sono tappeti spettacolari, dai colori vivaci, dalla grande artigianalità ed originalità.
Questo kilim persiano antico, si abbina perfettamente allo stile anni '60 del divano e della scrivania, sia nel pattern, che nei colori.
Qui: kilim persiano antico i cui colori e pattern si sposano perfettamente con il divano di velluto verde e le sedie stile bauhaus in tubolare di metallo e pelle bianca. Scrivania anni '60, con linee stilistiche vicine al divano. Lampadario in vetro perlato anni '50. Quadri: Marco Fagnani
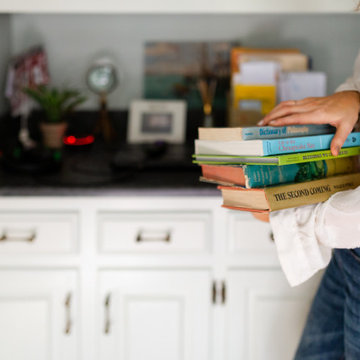
When it came to the styling of Rebecca’s built-in book-shelf we choose to take an artistic approach. We knew that the space would be home to Rebecca’s collection of vintage and design books along with treasures picked up over the years and/or made by her children. We wanted the shelf to feel curated and familiar, we wanted it to feel like home.
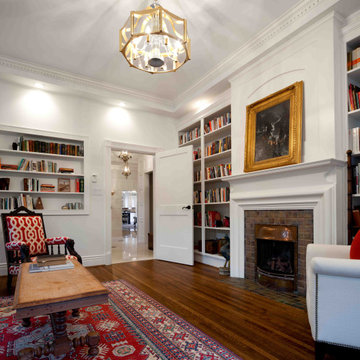
This is a major renovation of a character home, in the Shaughnessy neighbourhood of Vancouver, BC. It is a landmark building with historical significance. We focused on appropriate design detailing to suit the era of the home while incorporating modern comforts and features.
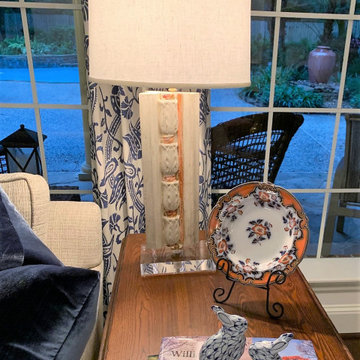
Welcome to an Updated English home. While the feel was kept English, the home has modern touches to keep it fresh and modern. The family room was the most modern of the rooms so that there would be comfortable seating for family and guests. The family loves color, so the addition of orange was added for more punch.
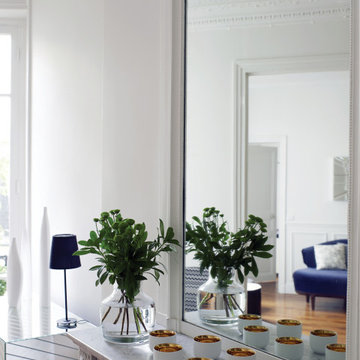
Aménagement intérieur d'un appartement privé à Paris. Un espace élégant et paisible où les éléments traditionnels et contemporains sont combinés de manière délicate et originale. Des murs d'un blanc éclatant et des sols existants de couleur châtaigne servent de toile de fond à des créations poétiques faites sur mesure.
Games Room with Brown Floors and Panelled Walls Ideas and Designs
11
