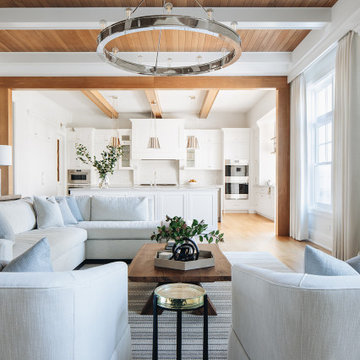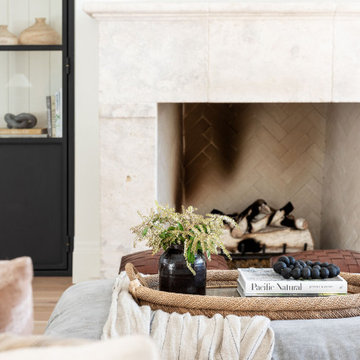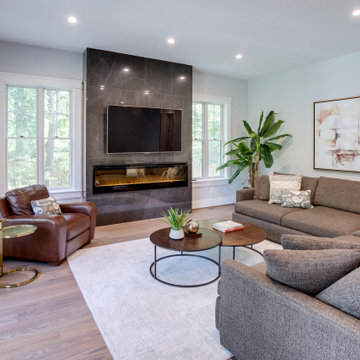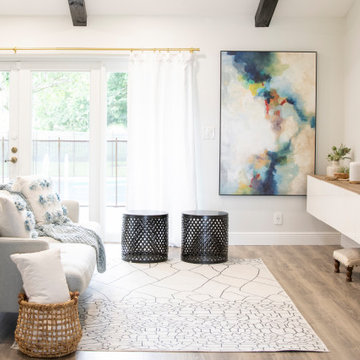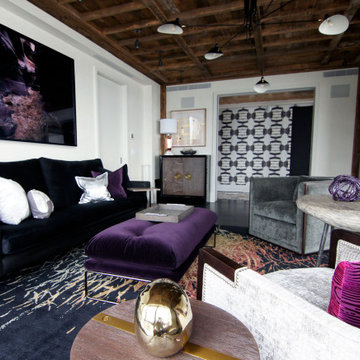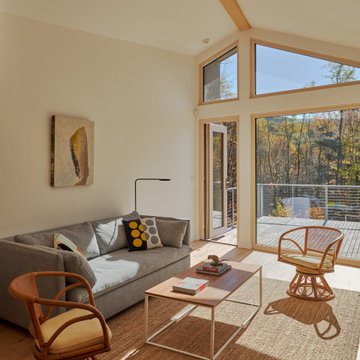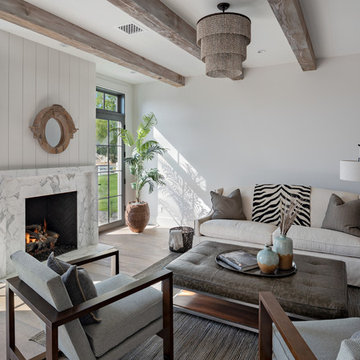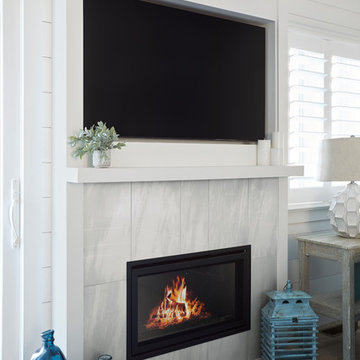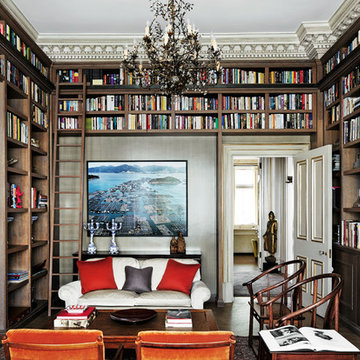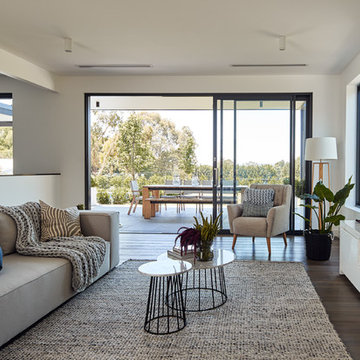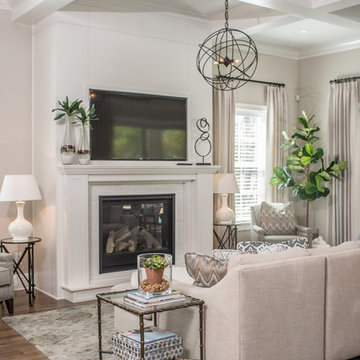Games Room with Brown Floors and Green Floors Ideas and Designs
Refine by:
Budget
Sort by:Popular Today
281 - 300 of 42,652 photos
Item 1 of 3
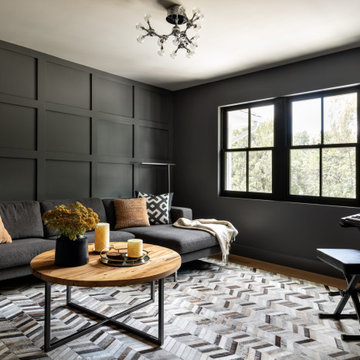
This moody Den/Family Room is the perfect place to hang out with family members and binge watch movies! The gray accent wall behind the sofa adds visual interest and a texture to the walls. The cool abstract art is a great addition to a tone on tone room, with the warm wood background in the art and rustic wood in the coffee table complementing each other.

A full view of the Irish Pub shows the rustic LVT floor, tin ceiling tiles, chevron wainscot, brick veneer walls and venetian plaster paint.
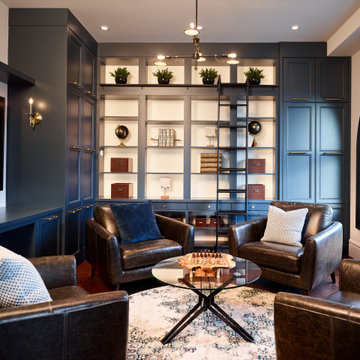
This den is one of a kind. You can set it up as a library, a bar, an office, a sitting area, or a man cave. There is plenty of storage space for whatever you chose and a tv big enough to see from all areas in the room. A custom library with back lit shelving gives a soft warm glow. Play a game of chess while sipping your glass of whiskey.
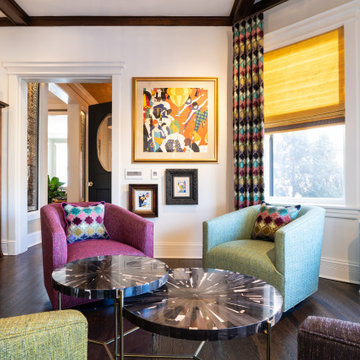
This centrally-located sitting room features four chairs in the round, ideal seating for conversations. Each of the swivel armchairs is custom upholstered in a unique color fabric, creating a playful and informal ambiance.
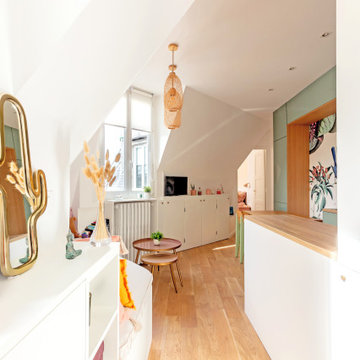
L'entrée en longueur avec ses rangements ouverts et fermés sur-mesure amènent à la pièce de vie !
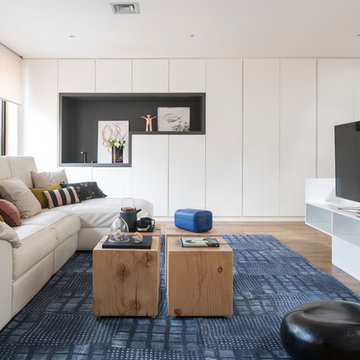
La sala de estar está presidida por un mueble empotrado que abarca todo el ancho de la pared. Se ha usado la profundidad del mueble para integrar una zona de bar con una nevera empotrada bajo la zona de la pica.
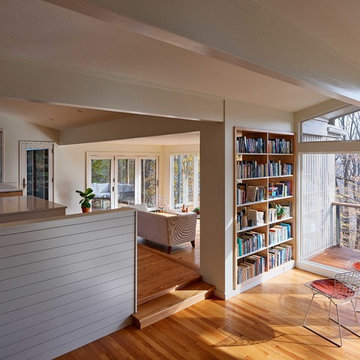
Photo Credit: ©Tom Holdsworth,
A screen porch was added to the side of the interior sitting room, enabling the two spaces to become one. A unique three-panel bi-fold door, separates the indoor-outdoor space; on nice days, plenty of natural ventilation flows through the house. Opening the sunroom, living room and kitchen spaces enables a free dialog between rooms. The kitchen level sits above the sunroom and living room giving it a perch as the heart of the home. Dressed in maple and white, the cabinet color palette is in sync with the subtle value and warmth of nature. The cooktop wall was designed as a piece of furniture; the maple cabinets frame the inserted white cabinet wall. The subtle mosaic backsplash with a hint of green, represents a delicate leaf.
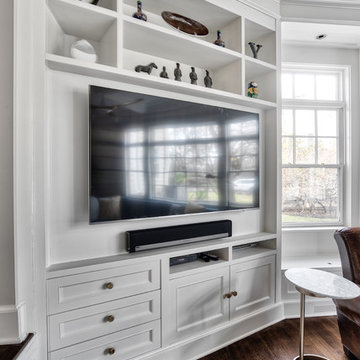
We adjusted the corner cabinetry for the TV to fit perfectly into the space, in addition to giving these homeowners some open shelves to display some treasured family items.
Photos by Chris Veith.
Games Room with Brown Floors and Green Floors Ideas and Designs
15
