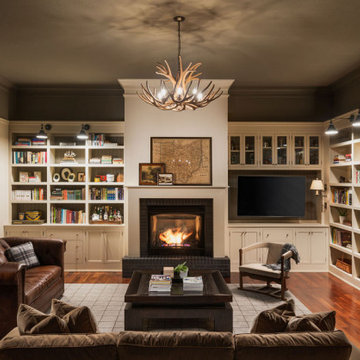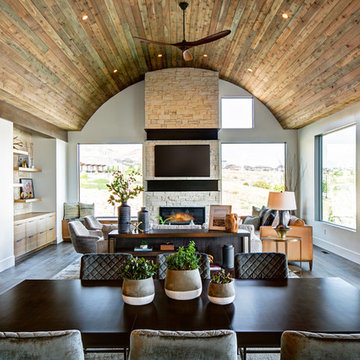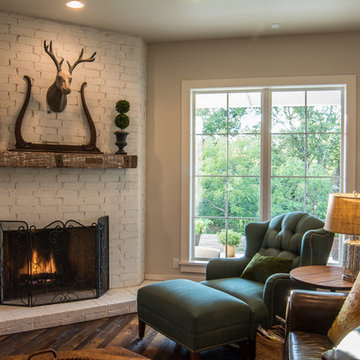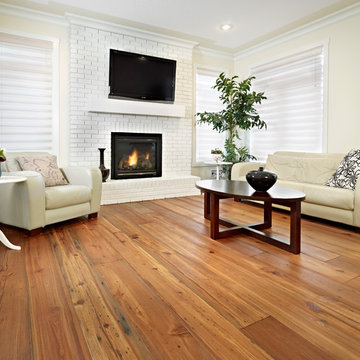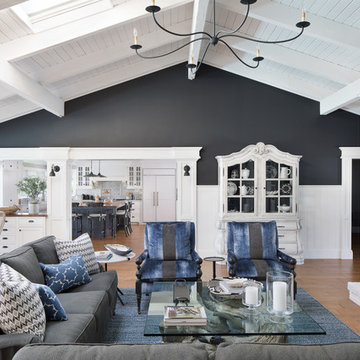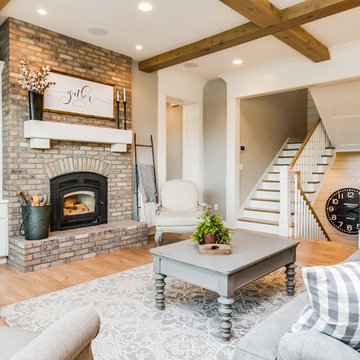Games Room
Refine by:
Budget
Sort by:Popular Today
1 - 20 of 2,337 photos
Item 1 of 3

The Entire Main Level, Stairwell and Upper Level Hall are wrapped in Shiplap, Painted in Benjamin Moore White Dove. The Flooring, Beams, Mantel and Fireplace TV Doors are all reclaimed barnwood. The inset floor in the dining room is brick veneer. The Fireplace is brick on all sides. The lighting is by Visual Comfort. Bar Cabinetry is painted in Benjamin Moore Van Duesen Blue with knobs from Anthropologie. Photo by Spacecrafting
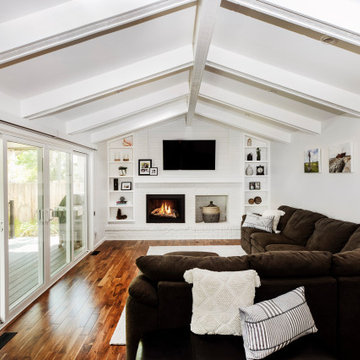
A window was removed and an 8' slider took it's place which allows light to flood the room. Painting the brick white updates the space and adds even more light.

White washed built-in shelving and a custom fireplace with washed brick, rustic wood mantel, and chevron shiplap above.

Ship-lap walls and sliding barn doors add a rustic flair to the kid-friendly recreational space.

This new family room with wood vaulted ceiling and wood look floating hearth pops with tiger print mod wallpaper in black and gold offsetting the black brick of the fireplace and sliding doors

This stand-alone condominium takes a bold step with dark, modern farmhouse exterior features. Once again, the details of this stand alone condominium are where this custom design stands out; from custom trim to beautiful ceiling treatments and careful consideration for how the spaces interact. The exterior of the home is detailed with dark horizontal siding, vinyl board and batten, black windows, black asphalt shingles and accent metal roofing. Our design intent behind these stand-alone condominiums is to bring the maintenance free lifestyle with a space that feels like your own.
1
