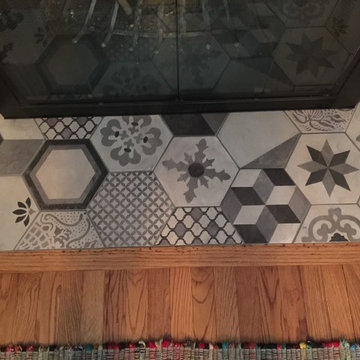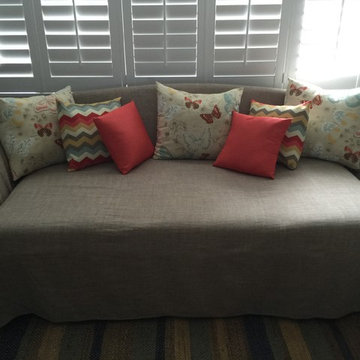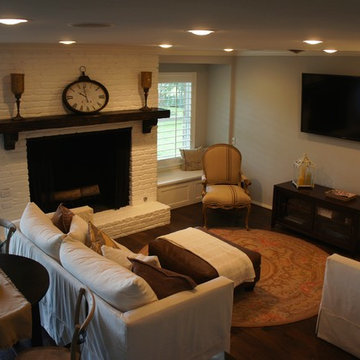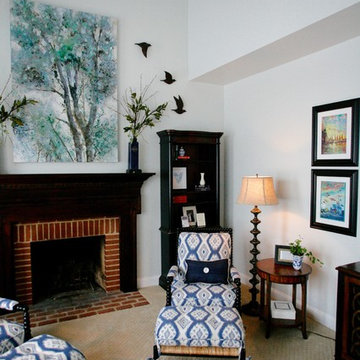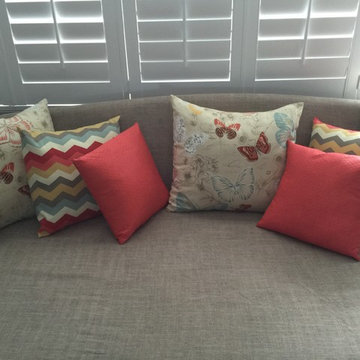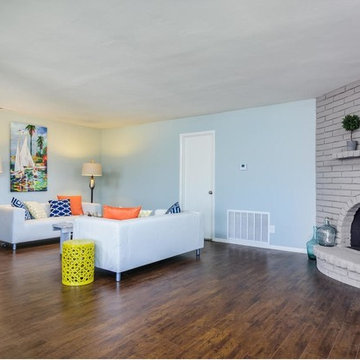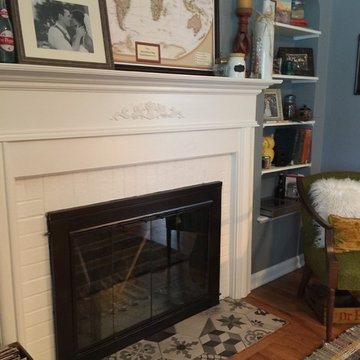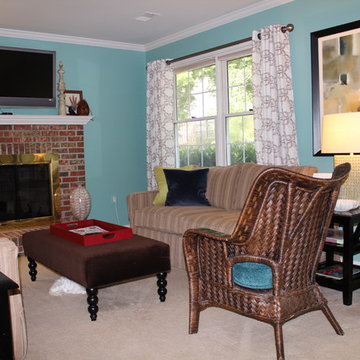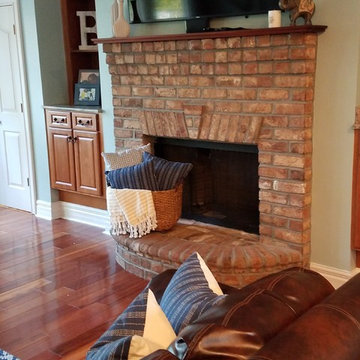Games Room with Blue Walls and a Brick Fireplace Surround Ideas and Designs
Refine by:
Budget
Sort by:Popular Today
281 - 300 of 358 photos
Item 1 of 3
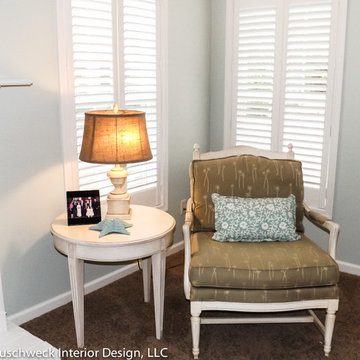
After painting the first floor, stairs and upper hallway, we returned to prop and style, with the client's beach-themed items.
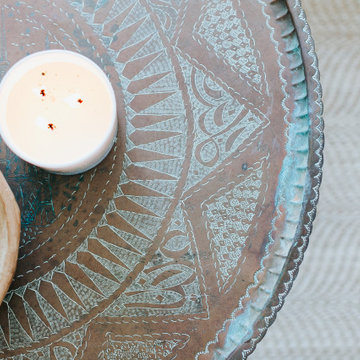
When it came to the Fords Colony Project living room, we knew that we wanted to do something that was elegant, neutral and bright. Before, this room was dark and dated whereas now it blends in with the beautiful view of the lake. Blue walls and neutral accents, give this room a dreamy feel.
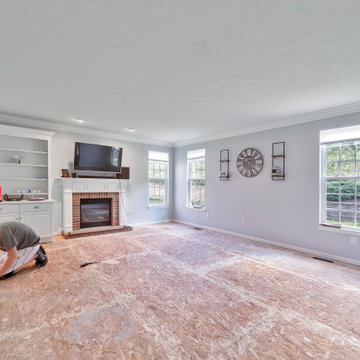
The furniture has been moved, old flooring ripped up, and floor surface checked to be level. Now it's time to start installing the new LVT and transform this space into something beautiful!
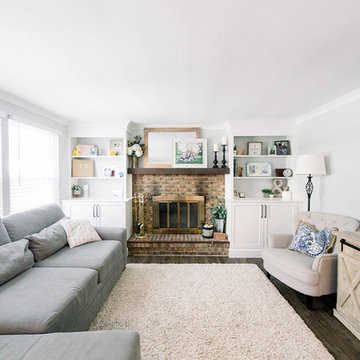
Custom Fireplace Built-Ins
Door Style: Waypoint Living Spaces 540F Painted Linen
Richelieu Cabinet Hardware BP815128-143
Flooring: EarthWerks Parkhill Plus Madison Honey PKH 356
Paint Color: Wishful Blue SW 6813
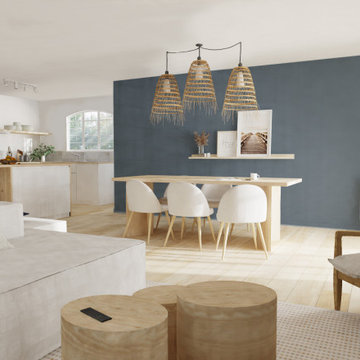
J'ai imaginé pour nos clients une pièce à vivre tout ouverte, sur un thème de board de mer contemporain comme ils le désiraient.
Dans une maison qui méritait d'ouvrir l'espace pour plus de luminosité et de convivialité, nous avons créé un espace ouvert dans un esprit de maison de vacances familiales.
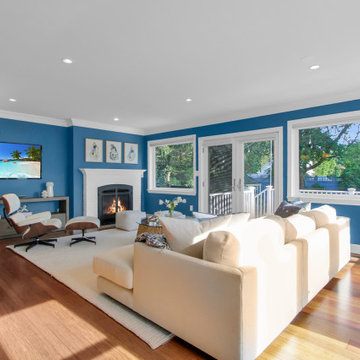
This beautiful 5,000 square foot contemporary home features 4 bedrooms and 3+ bathrooms. Shades of blue, neutrals and coastal accessories were used in the staging to emphasize the existing décor in this sun-filled abode.
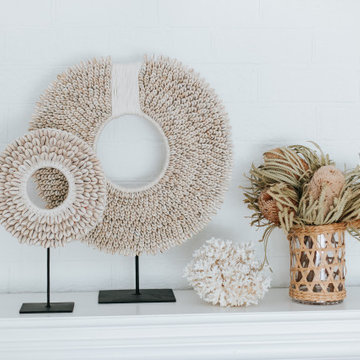
When it came to the Fords Colony Project living room, we knew that we wanted to do something that was elegant, neutral and bright. Before, this room was dark and dated whereas now it blends in with the beautiful view of the lake. Blue walls and neutral accents, give this room a dreamy feel.
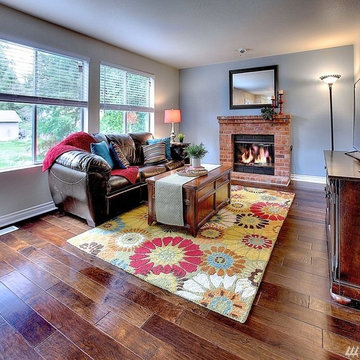
Pre-sale Makeover, new flooring, paint, for family room. Accent wall is Sherwin-Williams Meditative (gorgeous soothing color!) Walls throughout house are Sherwin-Williams Natural Tan
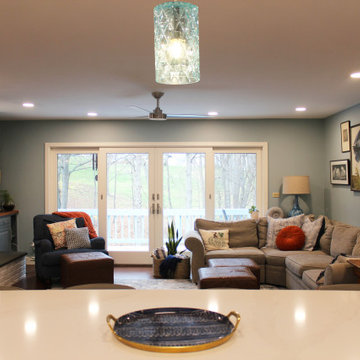
Custom cabinetry flank either side of the newly painted fireplace to tie into the kitchen island. New bamboo hardwood flooring spread throughout the family room and kitchen to connect the open room. A custom arched cherry mantel complements the custom cherry tabletops and floating shelves. Lastly, a new hearthstone brings depth and richness to the fireplace in this open family room/kitchen space.
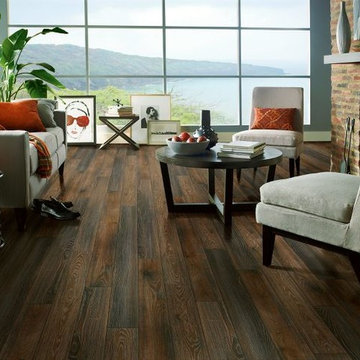
Bruce has provided "over a century of authentic craftsmanship for long-lasting, premier quality," and at Century Tile, we ensure that we only provide the best for our customers. Visit us online at https://www.century-tile.com/ for more information on our selection.

Living Room:
Our customer wanted to update the family room and the kitchen of this 1970's splanch. By painting the brick wall white and adding custom built-ins we brightened up the space. The decor reflects our client's love for color and a bit of asian style elements. We also made sure that the sitting was not only beautiful, but very comfortable and durable. The sofa and the accent chairs sit very comfortably and we used the performance fabrics to make sure they last through the years. We also wanted to highlight the art collection which the owner curated through the years.
Kithen:
We enlarged the kitchen by removing a partition wall that divided it from the dining room and relocated the entrance. Our goal was to create a warm and inviting kitchen, therefore we selected a mellow, neutral palette. The cabinets are soft Irish Cream as opposed to a bright white. The mosaic backsplash makes a statement, but remains subtle through its beige tones. We selected polished brass for the hardware, as well as brass and warm metals for the light fixtures which emit a warm and cozy glow.
For beauty and practicality, we used quartz for the working surface countertops and for the island we chose a sophisticated leather finish marble with strong movement and gold inflections. Because of our client’s love for Asian influences, we selected upholstery fabric with an image of a dragon, chrysanthemums to mimic Japanese textiles, and red accents scattered throughout.
Functionality, aesthetics, and expressing our clients vision was our main goal.
Photography: Jeanne Calarco, Context Media Development
Games Room with Blue Walls and a Brick Fireplace Surround Ideas and Designs
15
