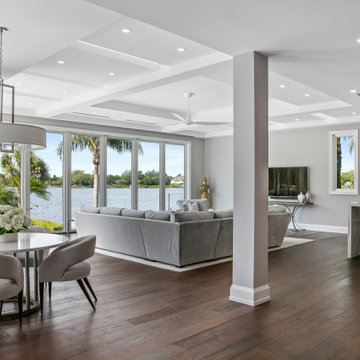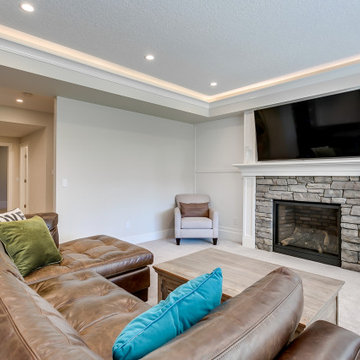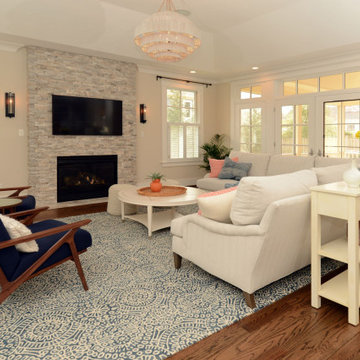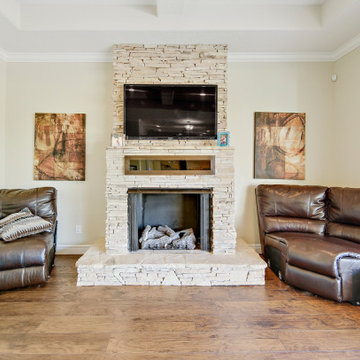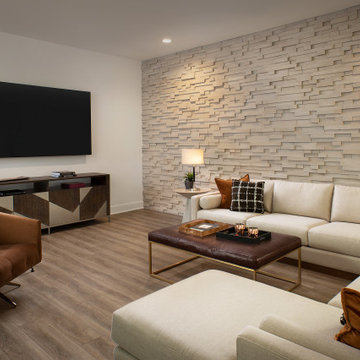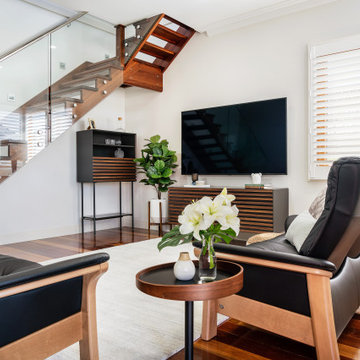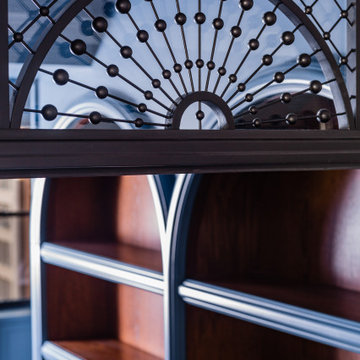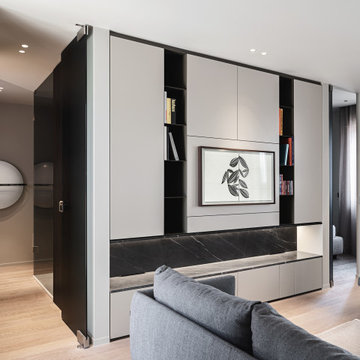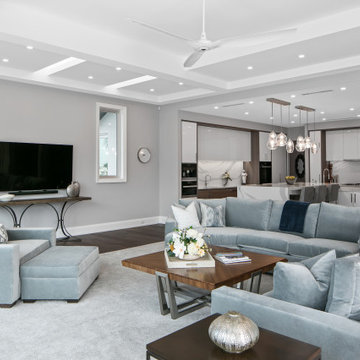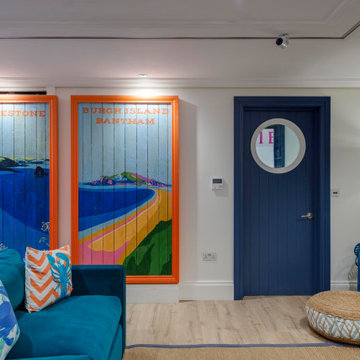Games Room with All Types of TV and a Drop Ceiling Ideas and Designs
Refine by:
Budget
Sort by:Popular Today
181 - 200 of 718 photos
Item 1 of 3
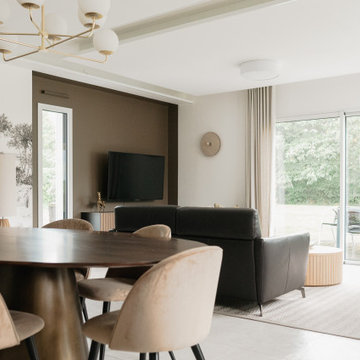
Beaucoup de mes clients me sollicitent pour des projets de décoration dans des maisons contemporaines, avec la même problématique/envie : rendre un intérieur moderne cosy et accueillant ! C’était le cas de mes clients qui m’ont confié la décoration de plusieurs pièces, dont leur salon, dans leur nouvelle maison très contemporaine, afin d’en faire un espace de vie chaleureux et très cosy.
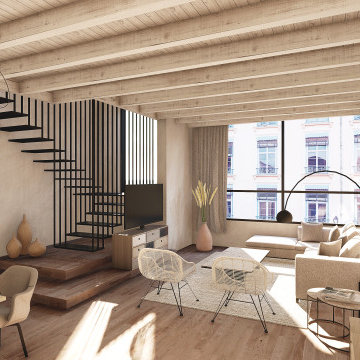
PROYECTO DE REFORMA Y AMPLIACIÓN DE NUEVA PLANTA ÁTICO EN EDIFICIO RESIDENCIAL Y PISCINAS

El proyecto se sitúa en un entorno inmejorable, orientado a Sur y con unas magníficas vistas al mar Mediterráneo. La parcela presenta una gran pendiente diagonal a la cual la vivienda se adapta perfectamente creciendo en altura al mismo ritmo que aumenta el desnivel topográfico. De esta forma la planta sótano de la vivienda es a todos los efectos exterior, iluminada y ventilada naturalmente.
Es un edificio que sobresale del entorno arquitectónico en el que se sitúa, con sus formas armoniosas y los materiales típicos de la tradición mediterránea. La vivienda, asimismo, devuelve a la naturaleza más del 50% del espacio que ocupa en la parcela a través de su cubierta ajardinada que, además, le proporciona aislamiento térmico y dota de vida y color a sus formas.
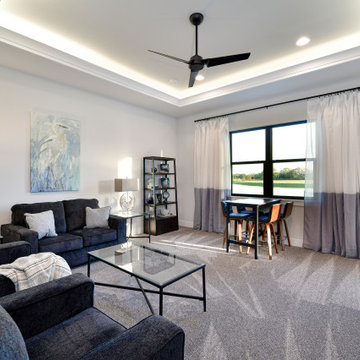
Our newest model home - the Avalon by J. Michael Fine Homes is now open in Twin Rivers Subdivision - Parrish FL
visit www.JMichaelFineHomes.com for all photos.
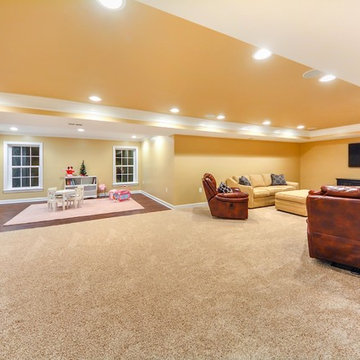
This bright yellow and spacious living room features a cozy kids area and spacious family area.
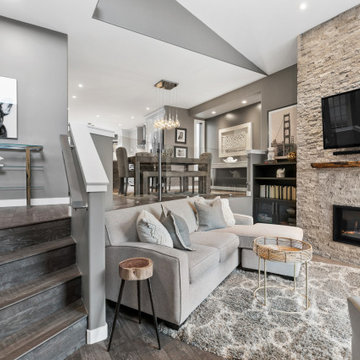
This home was transformed from small closed spaces to wide open areas perfect for family gatherings and entertaining. The old kitchen had very little counter top space and was designed to work well for only one person. The old kitchen was isolated from the other areas of the home. For a family with teenage children that like to partake in the duties of cooking this was an unfit kitchen. A wall was taken down that allowed for a larger kitchen, an island, lots of counter top space and expanded views to the rest of the public areas. Now cooking and sharing meals proves easier and more enjoyable for the whole family. The island has become a hub where homework, conversation and sharing takes place.
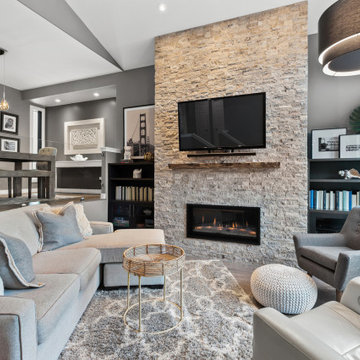
This home was transformed from small closed spaces to wide open areas perfect for family gatherings and entertaining. The old kitchen had very little counter top space and was designed to work well for only one person. The old kitchen was isolated from the other areas of the home. For a family with teenage children that like to partake in the duties of cooking this was an unfit kitchen. A wall was taken down that allowed for a larger kitchen, an island, lots of counter top space and expanded views to the rest of the public areas. Now cooking and sharing meals proves easier and more enjoyable for the whole family. The island has become a hub where homework, conversation and sharing takes place.
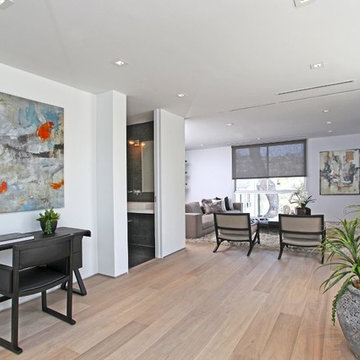
Grandview Drive Hollywood Hills modern home open plan living room & hallway
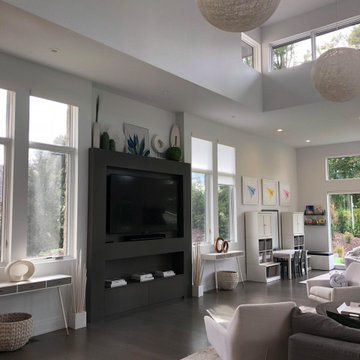
A breathtaking architectural masterpiece!. This project is a custom home designed by Simonian Rosenbaum Architects. Located in the heart of Old Short Hills just blocks to NJ Transit Hoboken and NYC trains. Open concept floor plan with ultra-luxurious finishes and furniture selection.
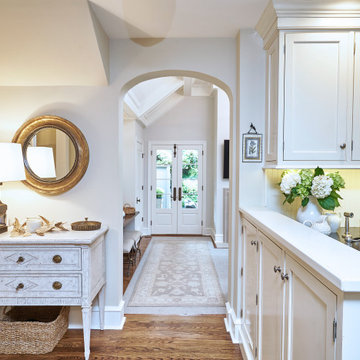
The light filled, step down family room has a custom, vaulted tray ceiling and double sets of French doors with aged bronze hardware leading to the patio. Tucked away in what looks like a closet, the built-in home bar has Sub-Zero drink drawers. The gorgeous Rumford double-sided fireplace (the other side is outside on the covered patio) has a custom-made plaster moulding surround with a beige herringbone tile insert.
Rudloff Custom Builders has won Best of Houzz for Customer Service in 2014, 2015 2016, 2017, 2019, and 2020. We also were voted Best of Design in 2016, 2017, 2018, 2019 and 2020, which only 2% of professionals receive. Rudloff Custom Builders has been featured on Houzz in their Kitchen of the Week, What to Know About Using Reclaimed Wood in the Kitchen as well as included in their Bathroom WorkBook article. We are a full service, certified remodeling company that covers all of the Philadelphia suburban area. This business, like most others, developed from a friendship of young entrepreneurs who wanted to make a difference in their clients’ lives, one household at a time. This relationship between partners is much more than a friendship. Edward and Stephen Rudloff are brothers who have renovated and built custom homes together paying close attention to detail. They are carpenters by trade and understand concept and execution. Rudloff Custom Builders will provide services for you with the highest level of professionalism, quality, detail, punctuality and craftsmanship, every step of the way along our journey together.
Specializing in residential construction allows us to connect with our clients early in the design phase to ensure that every detail is captured as you imagined. One stop shopping is essentially what you will receive with Rudloff Custom Builders from design of your project to the construction of your dreams, executed by on-site project managers and skilled craftsmen. Our concept: envision our client’s ideas and make them a reality. Our mission: CREATING LIFETIME RELATIONSHIPS BUILT ON TRUST AND INTEGRITY.
Photo Credit: Linda McManus Images
Games Room with All Types of TV and a Drop Ceiling Ideas and Designs
10
