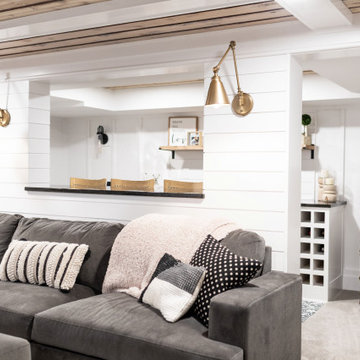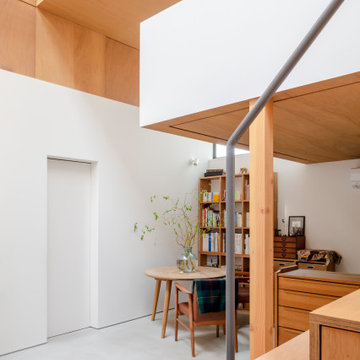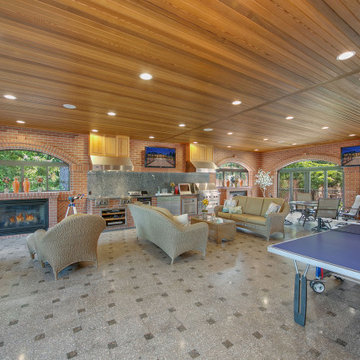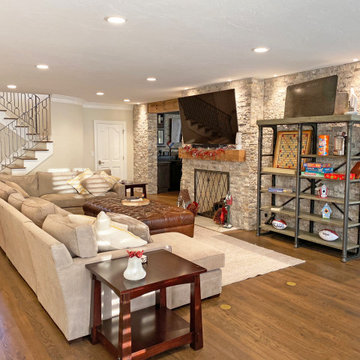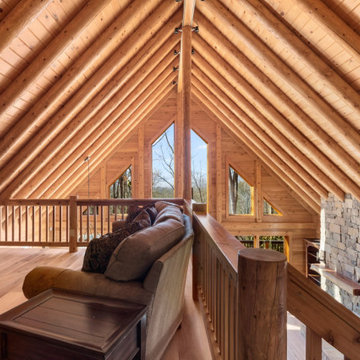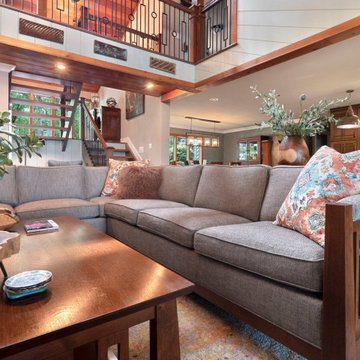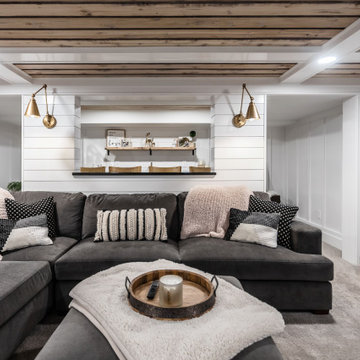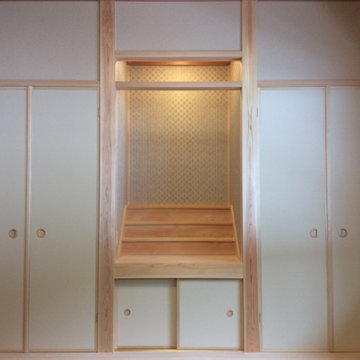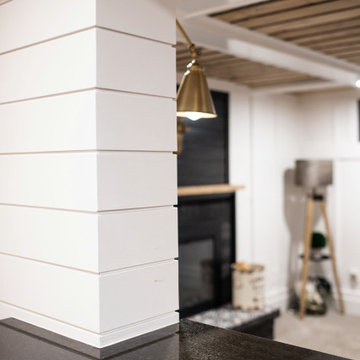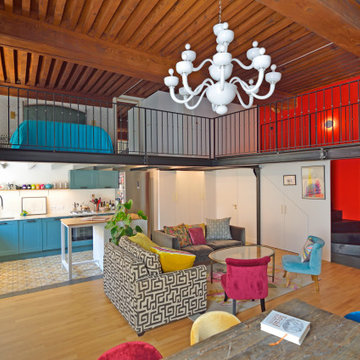Games Room with a Wood Ceiling and All Types of Wall Treatment Ideas and Designs
Refine by:
Budget
Sort by:Popular Today
121 - 140 of 418 photos
Item 1 of 3
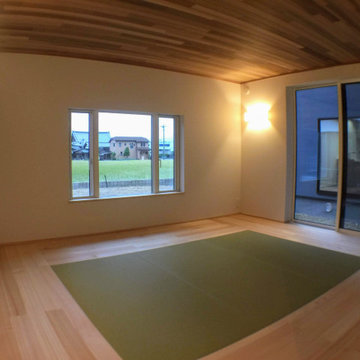
【TREE of LIFE】磐田市
和室・和モダン・アジアン
ホワイトクロス・壁紙・畳
フローリング・ひのき・羽目板
ウエスタンレッドシダー・客間
施工:クリエイティブAG㈱
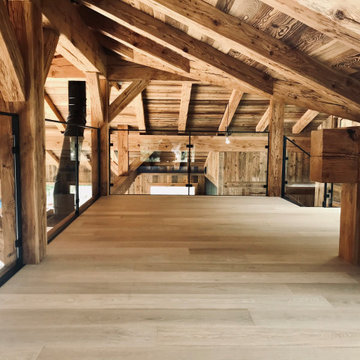
Mezzanine sous la charpente bois d'un chalet de montagne, vue sur la pièce de bas en contre jour.
La charpente est en mélèze étuvé et l'habillage en vieux bois brûlé soleil.
Les rambardes ont été fabriqué sur mesure en métal noir et verre. Le sol est en parquet chêne clair.
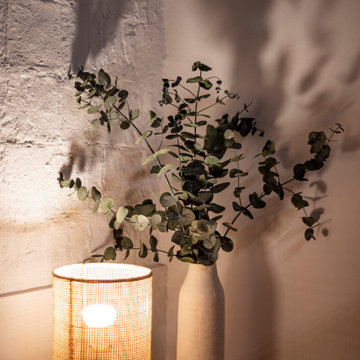
La salita es el espacio donde nuestra clienta se relaja, escucha música con sus grandes altavoces o mira alguna película. También quiere, pero, poder leer un libro o hacer un pica pica informal con sus amigos en el sofá.
Creamos un mueble bajo en forma de “L” que hace a su vez de banco, espacio para almacenar, poner decoración o guardar aparatos electrónicos. Utilizamos módulos básicos y los personalizamos con un sobre de madera a juego con la mesita de centro y la estantería de sobre el sofá.
Repicamos una de las paredes para dejar visto el ladrillo y lo pintamos de blanco.
Al otro lado: un sofá junto a la ventana, sobre una alfombra muy agradable al tacto y unas cortinas en dos capas (blancas y beige). Arriba una estantería pensada para poner un proyector y con una tira LED integrada.
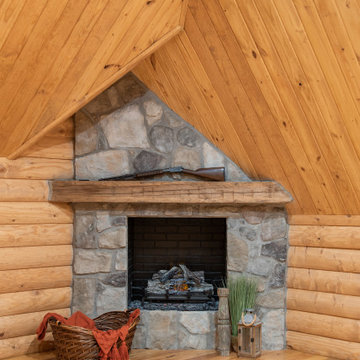
Detail of the cozy electric fireplace, inset in the corner and tucked in to the front gable roofline.
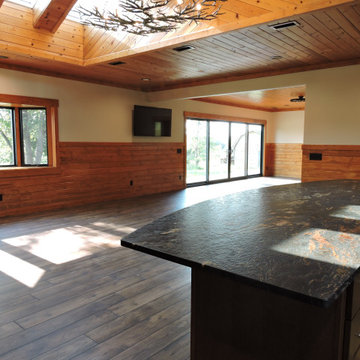
Looking from the kitchen towards the 16' sliding patio door, there is ample room to spread out and enjoy the view. The Titanium Granite countertop on the island has a leathered finish.

Family room looking into kitchen with a view of the pool courtyard.

Designing and fitting a #tinyhouse inside a shipping container, 8ft (2.43m) wide, 8.5ft (2.59m) high, and 20ft (6.06m) length, is one of the most challenging tasks we've undertaken, yet very satisfying when done right.
We had a great time designing this #tinyhome for a client who is enjoying the convinience of travelling is style.
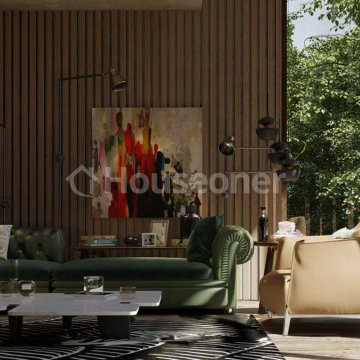
Construir una vivienda o realizar una reforma es un proceso largo, tedioso y lleno de imprevistos. En Houseoner te ayudamos a llevar a cabo la casa de tus sueños. Te ayudamos a buscar terreno, realizar el proyecto de arquitectura del interior y del exterior de tu casa y además, gestionamos la construcción de tu nueva vivienda.
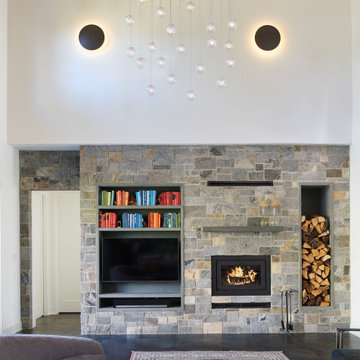
Khouri-Brouwer Residence
A new 7,000 square foot modern farmhouse designed around a central two-story family room. The layout promotes indoor / outdoor living and integrates natural materials through the interior. The home contains six bedrooms, five full baths, two half baths, open living / dining / kitchen area, screened-in kitchen and dining room, exterior living space, and an attic-level office area.
Photography: Anice Hoachlander, Studio HDP
Games Room with a Wood Ceiling and All Types of Wall Treatment Ideas and Designs
7
