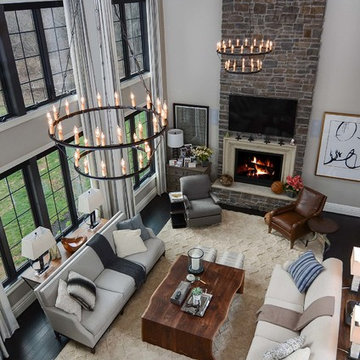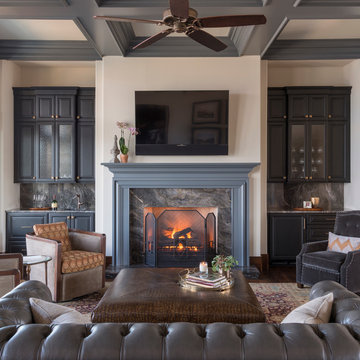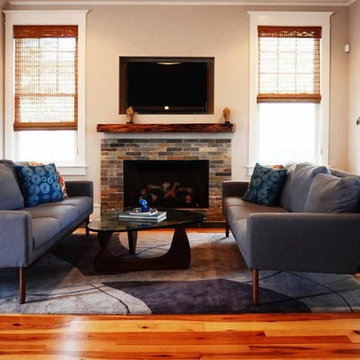Games Room with a Stone Fireplace Surround and a Wall Mounted TV Ideas and Designs
Refine by:
Budget
Sort by:Popular Today
1 - 20 of 14,512 photos
Item 1 of 3
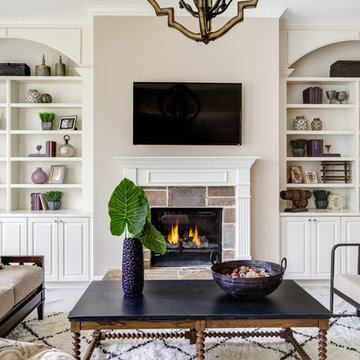
Mary Powell Photography
Kolter Homes- Cresswind at Peachtree City
Built-In Units by Guildcraft
Spruce Model Great Room Built-Ins with Arched Soffits

Family/Entertaining Room with Linear Fireplace by Charles Cunniffe Architects http://cunniffe.com/projects/willoughby-way/ Photo by David O. Marlow
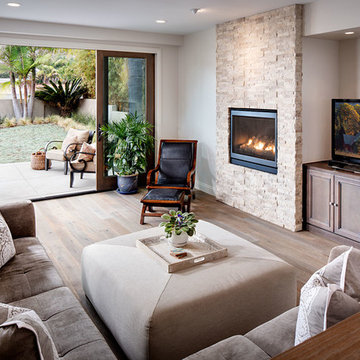
Conceptually the Clark Street remodel began with an idea of creating a new entry. The existing home foyer was non-existent and cramped with the back of the stair abutting the front door. By defining an exterior point of entry and creating a radius interior stair, the home instantly opens up and becomes more inviting. From there, further connections to the exterior were made through large sliding doors and a redesigned exterior deck. Taking advantage of the cool coastal climate, this connection to the exterior is natural and seamless
Photos by Zack Benson

The great room opens out to the beautiful back terrace and pool Much of the furniture in this room was custom designed. We designed the bookcase and fireplace mantel, as well as the trim profile for the coffered ceiling.

Large great room with floating beam detail. fireplace with rustic timber mantle and shiplap detail.
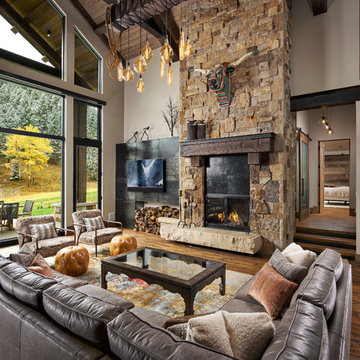
The family room showcases a stone fireplace and large glazing.
Photos by Eric Lucero
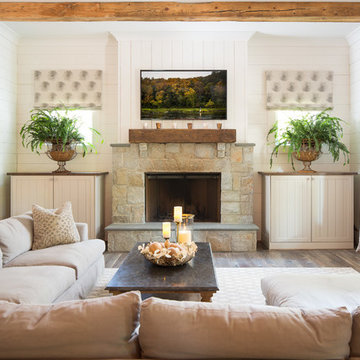
Amazing front porch of a modern farmhouse built by Steve Powell Homes (www.stevepowellhomes.com). Photo Credit: David Cannon Photography (www.davidcannonphotography.com)

The same shaker-style Grabill cabinetry was installed in the adjacent family room but stained in a rich dark tone to create variety in the home.
Tall cabinets flank the grand fireplace allowing it to be the focal point in the room. Light-toned stacked ledger stone was installed around the fireplace surround to contrast the dark-tone cabinets.
Open shelving was designed on each side to display the homeowner’s favorite belongings, while keeping this custom-made furniture piece from appearing to heavy and overbearing.
A sense of balance is created through this symmetrical design of these built-ins, allowing for an overall striking and polished design.

Detailed view styled family room complete with stone fireplace and wood mantel, medium wood custom built-ins, sofa and chairs, black console table with white table lamps, traverse rod window treatments and exposed beams in Charlotte, NC.

Custom cabinetry in Dulux Snowy Mountains Quarter and Eveneer Planked Oak shelves. Escea gas fireplace with sandstone tile cladding.

While the dramatic, wood burning, limestone fireplace is the focal point of the expansive living area, the decorative cedar beams, crisp white walls, and abundance of natural light embraces the same warm, natural textures and clean lines used throughout the home. A wall of windows and a set of French doors open up to an inviting outdoor living space with a designated dining room, outdoor kitchen, and lounge area.

2021 - 3,100 square foot Coastal Farmhouse Style Residence completed with French oak hardwood floors throughout, light and bright with black and natural accents.
Games Room with a Stone Fireplace Surround and a Wall Mounted TV Ideas and Designs
1




