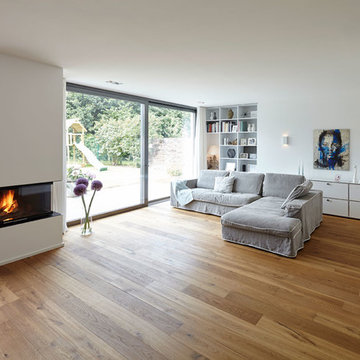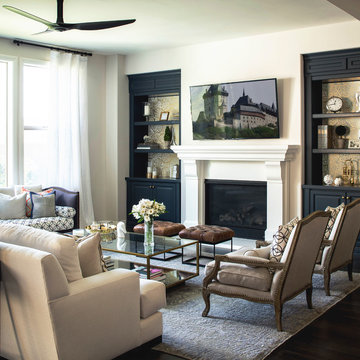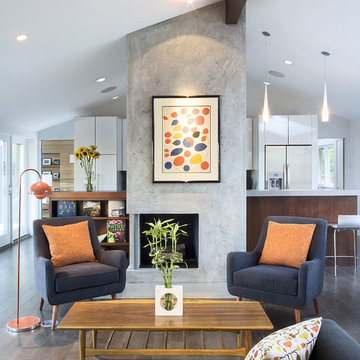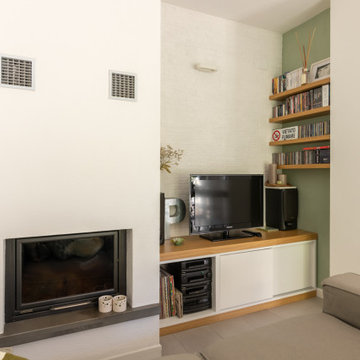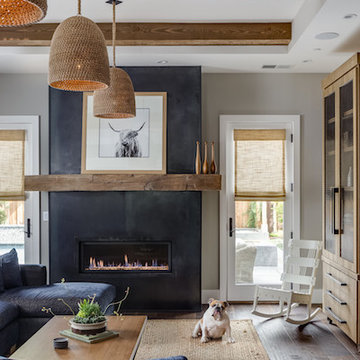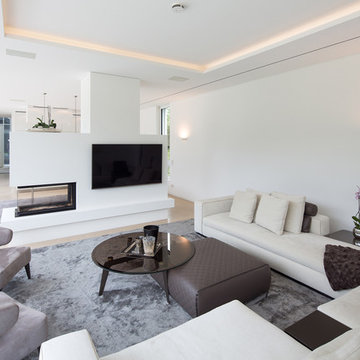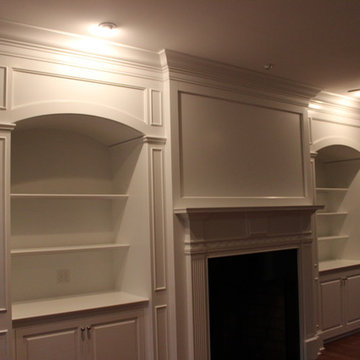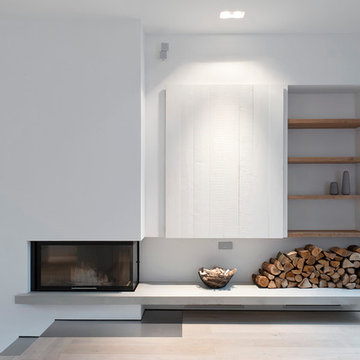Games Room with All Types of Fireplace and a Plastered Fireplace Surround Ideas and Designs
Refine by:
Budget
Sort by:Popular Today
1 - 20 of 4,123 photos
Item 1 of 3

This contemporary beauty features a 3D porcelain tile wall with the TV and propane fireplace built in. The glass shelves are clear, starfire glass so they appear blue instead of green.

One of two family room areas in this luxury Encinitas CA home has views of the ocean, an open floor plan and opens on to a second full kitchen for entertaining at its best!
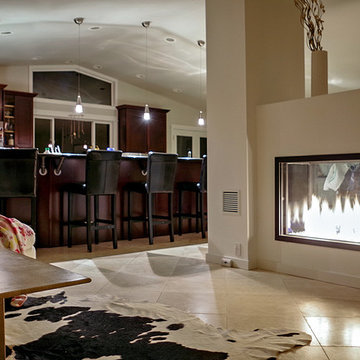
Acucraft custom gas peninsula 3 sided fireplace - private residence in Sammamish, WA.
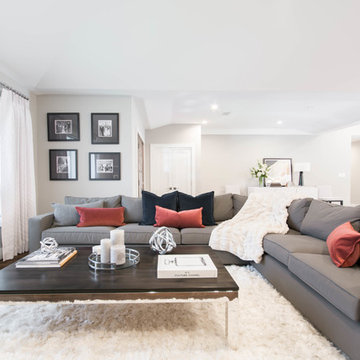
Complete Open Concept Kitchen/Living/Dining/Entry Remodel Designed by Interior Designer Nathan J. Reynolds.
phone: (401) 234-6194 and (508) 837-3972
email: nathan@insperiors.com
www.insperiors.com
Photography Courtesy of © 2017 C. Shaw Photography.

Located in Old Seagrove, FL, this 1980's beach house was is steps away from the beach and a short walk from Seaside Square. Working with local general contractor, Corestruction, the existing 3 bedroom and 3 bath house was completely remodeled. Additionally, 3 more bedrooms and bathrooms were constructed over the existing garage and kitchen, staying within the original footprint. This modern coastal design focused on maximizing light and creating a comfortable and inviting home to accommodate large families vacationing at the beach. The large backyard was completely overhauled, adding a pool, limestone pavers and turf, to create a relaxing outdoor living space.

A cohesive and color forward great room is at once comfortable and exciting Symmetry is achieved by facing sofas and bookshelves to keep the room calm. MIdcentury and art deco live together quite comfortably in this room with a midcentury Sarineen round table and French chairs covered in a mid century Jonathan Adler fabric. Art deco mirrored coffee table and blue and emerald green serve to bring in the art deco side.

The most used room in the home- an open concept kitchen, family room and area for casual dining flooded with light. She is originally from California, so an abundance of natural light as well as the relationship between indoor and outdoor space were very important to her. She also considered the kitchen the most important room in the house. There was a desire for large, open rooms and the kitchen needed to have lots of counter space and stool seating. With all of this considered we designed a large open plan kitchen-family room-breakfast table space that is anchored by the large center island. The breakfast room has floor to ceiling windows on the South and East wall, and there is a large, bright window over the kitchen sink. The Family room opens up directly to the back patio and yard, as well as a short flight of steps to the garage roof deck, where there is a vegetable garden and fruit trees. Her family also visits for 2-4 weeks at a time so the spaces needed to comfortably accommodate not only the owners large family (two adults and 4 children), but extended family as well.
Architecture, Design & Construction by BGD&C
Interior Design by Kaldec Architecture + Design
Exterior Photography: Tony Soluri
Interior Photography: Nathan Kirkman

Knotty pine (solid wood) cabinet built to accommodate a huge record collection along with an amplifier, speakers and a record player.
Designer collaborator: Corinne Gilbert

Residential project by Camilla Molders Design
Architect Adie Courtney
Pictures Derek Swalwell
Games Room with All Types of Fireplace and a Plastered Fireplace Surround Ideas and Designs
1


