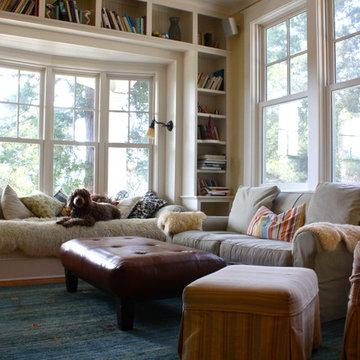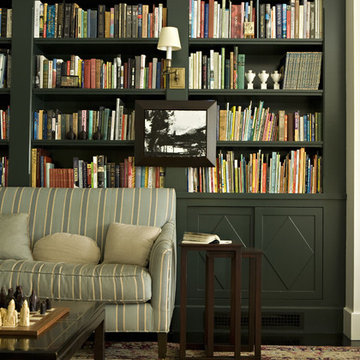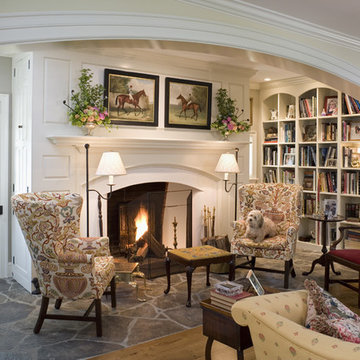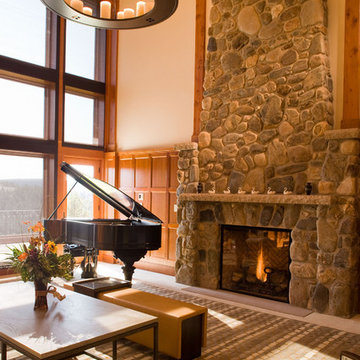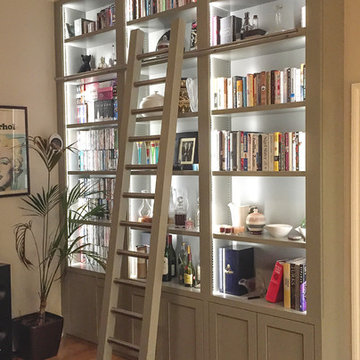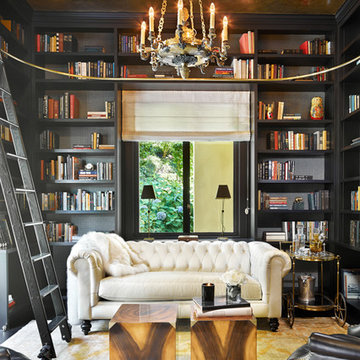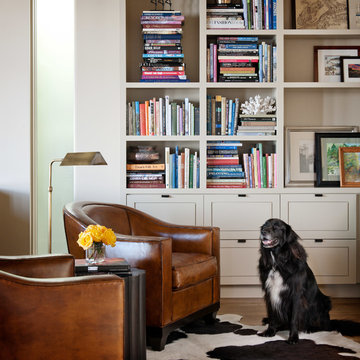Games Room with a Music Area and a Reading Nook Ideas and Designs
Refine by:
Budget
Sort by:Popular Today
101 - 120 of 17,193 photos
Item 1 of 3
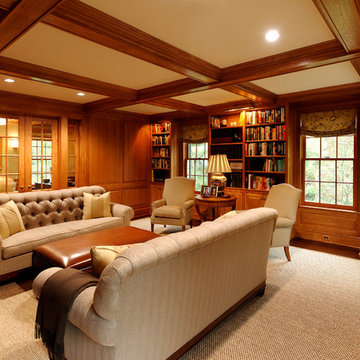
The new library and home office, which is accessed through elegant French doors, both feature custom details such as hickory flooring, paneling and cabinetry.
BOWA and Bob Narod Photography
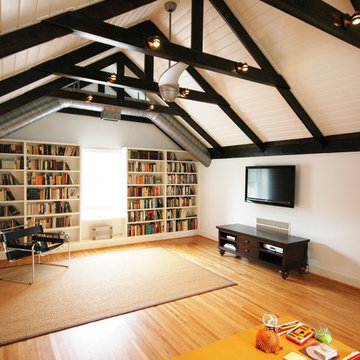
Photos by Stacy Jett Photography. Attics are generally wasted spaces or stock full of things we have forgotten about 10 years prior. If your storage needs are primarily meet, why not use the attic space for usable extra square footage? This client did.
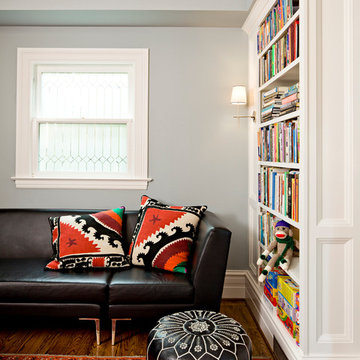
For this family house in the west hills of Portland, we worked closely and collaboratively with our clients over several years to create a welcoming home that reflects their love of color, pattern, and eclectic design. Photo by Lincoln Barbour.
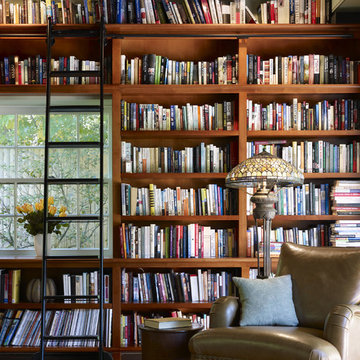
At one end of a large living room in this 19th century renovated carriage house, a bookshelf wall helps define and organize a cozy office space.
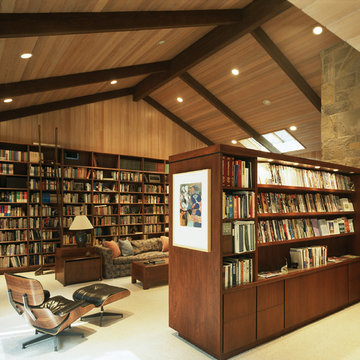
What to do with lots of books? Build lots of shelves....
Photo - Tim Street-Porter

When Portland-based writer Donald Miller was looking to make improvements to his Sellwood loft, he asked a friend for a referral. He and Angela were like old buddies almost immediately. “Don naturally has good design taste and knows what he likes when he sees it. He is true to an earthy color palette; he likes Craftsman lines, cozy spaces, and gravitates to things that give him inspiration, memories and nostalgia. We made key changes that personalized his loft and surrounded him in pieces that told the story of his life, travels and aspirations,” Angela recalled.
Like all writers, Don is an avid book reader, and we helped him display his books in a way that they were accessible and meaningful – building a custom bookshelf in the living room. Don is also a world traveler, and had many mementos from journeys. Although, it was necessary to add accessory pieces to his home, we were very careful in our selection process. We wanted items that carried a story, and didn’t appear that they were mass produced in the home décor market. For example, we found a 1930’s typewriter in Portland’s Alameda District to serve as a focal point for Don’s coffee table – a piece that will no doubt launch many interesting conversations.
We LOVE and recommend Don’s books. For more information visit www.donmilleris.com
For more about Angela Todd Studios, click here: https://www.angelatoddstudios.com/
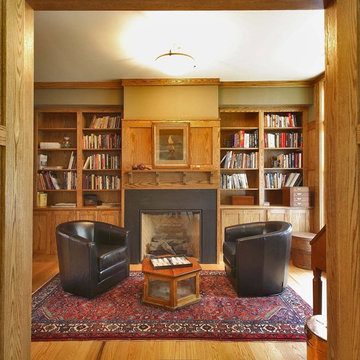
Developer & Builder: Stuart Lade of Timberdale Homes LLC, Architecture by: Callaway Wyeth: Samuel Callaway AIA & Leonard Wyeth AIA, photos by Olson Photographic
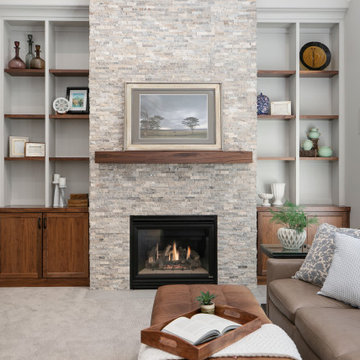
The fireplace wall features Stacked Stone and built-ins on either side of the fireplace for additional storage.
Games Room with a Music Area and a Reading Nook Ideas and Designs
6

