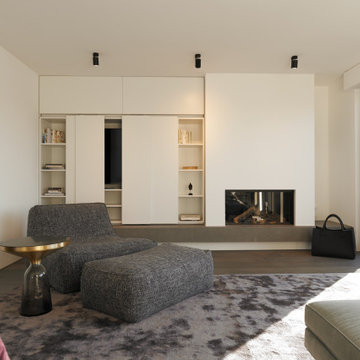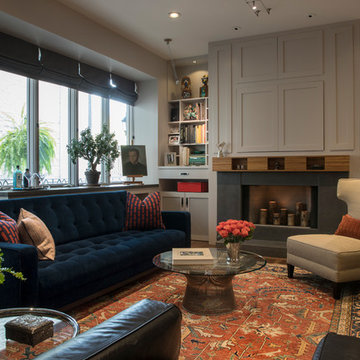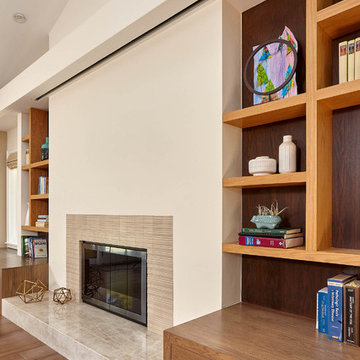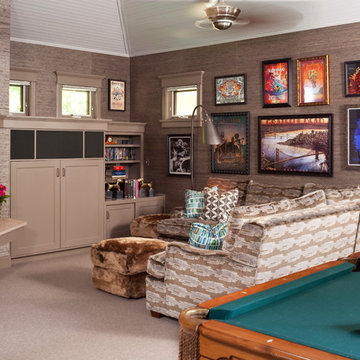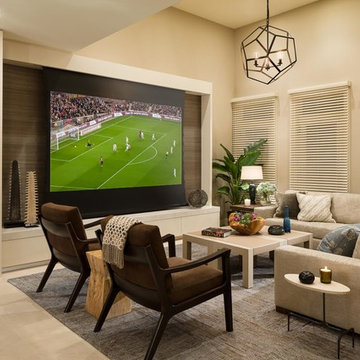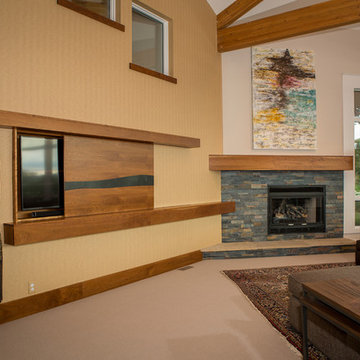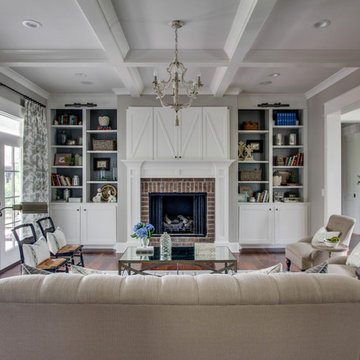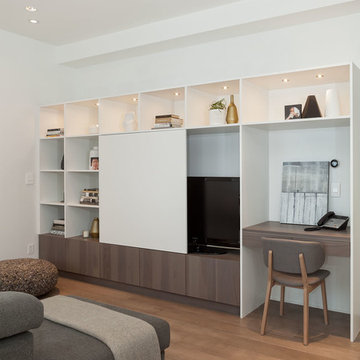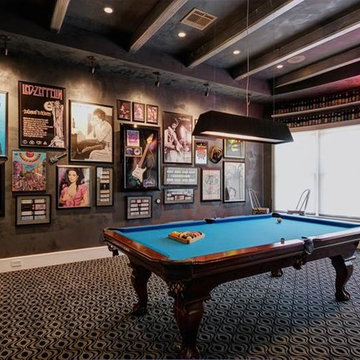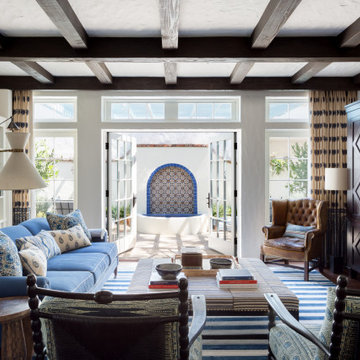Games Room with a Concealed TV and All Types of TV Ideas and Designs
Refine by:
Budget
Sort by:Popular Today
101 - 120 of 3,545 photos
Item 1 of 3
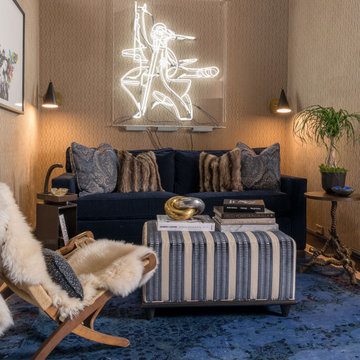
suede covered walls are illuminated by neon art @dozegreen in this cozy corner we designed featuring a sleeper sofa and vintage Hans Wegner chair
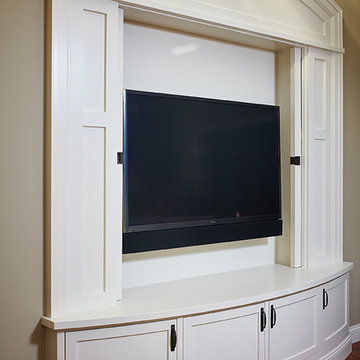
Built-in TV cabinet with doors to conceal it when not in use
Photo by Ashley Avila Photography
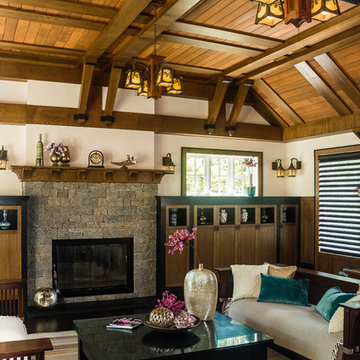
The existing cedar ceiling was re-finished. Beams and boards divide up the ceiling to add detail and interest. The beams run into custom brackets with black metal detailing that reflect the slope of the ceiling on the sides of the room. The existing fireplace was re-finished with non-grouted vineyard granite ashlar and a new oak mantel. Custom cabinets were built on both sides of the fireplace to provide storage and conceal the entertainment systems.
Photo by Daniel Contelmo Jr.
Stylist: Adams Interior Design
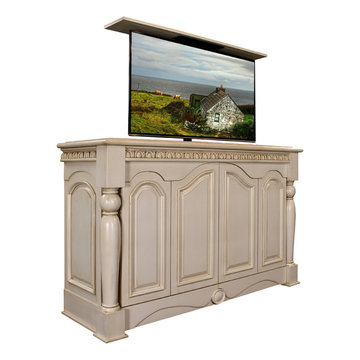
Country Cottage Designer grade TV lift cabinet, TV lift cabinet by "Best of Houzz 2014" for service, Cabinet Tronix.
With 12 years-experience specializing TV lift furniture, Cabinet Tronix US made designer grade furniture is perfectly married with premium US made TV lift system. This hand carved TV lift cabinet is made to order and dimensions will be based on your TV size and other technology component needs.
This County Cottage TV lift furniture is available in 16 amazing designer grade finishes. Custom finishing, configuration and sizing available.
You can have any of our 120 plus TV lift cabinet designs set at the foot of the bed, against a wall/window or center of the room. All designs are finished on all 4 sides with the exact same wood type and finish. All Cabinet Tronix TV lift cabinet models come with HDMI cables, Digital display universal remote, built in Infrared repeater system, TV mount, wire web wrap, component section and power bar.
You can also opt to include our optional 360 TV lift swivel system. Custom finishes and sizing
All our Furniture systems come with a 5 year warranty http://www.cabinet-tronix.com/other.html
Phone: 619-422-2784
Shelby County, Alabama
Juneau City and Borough, Alaska
Maricopa County, Arizona
Saline County, Arkansas
Santa Clara County, California
Douglas County, Colorado
Fairfield County, Connecticut
New Castle County, Delaware
St. Johns County, Florida
Forsyth County, Georgia
Honolulu County, Hawaii
Blaine County, Idaho
Kendall County, Illinois
Hamilton County, Indiana
Dallas County, Iowa
Johnson County, Kansas
Oldham County, Kentucky
Ascension Parish, Louisiana
Cumberland County, Maine
Howard County, Maryland
Nantucket County, Massachusetts
Livingston County, Michigan
Scott County, Minnesota
Madison County, Mississippi
St. Charles County, Missouri
Jefferson County, Montana
Sarpy County, Nebraska
Elko County, Nevada
Rockingham County, New Hampshire
Hunterdon County, New Jersey
Los Alamos County, New Mexico
Nassau County, New York
Wake County, North Carolina
Williams County, North Dakota
Delaware County, Ohio
Canadian County, Oklahoma
Clackamas County, Oregon
Chester County, Pennsylvania
Washington County, Rhode Island
Beaufort County, South Carolina
Lincoln County, South Dakota
Williamson County, Tennessee
Rockwall County, Texas
Summit County, Utah
Chittenden County, Vermont
Loudoun County, Virginia
King County, Washington
Jefferson County, West Virginia
Waukesha County, Wisconsin
Campbell County, Wyoming
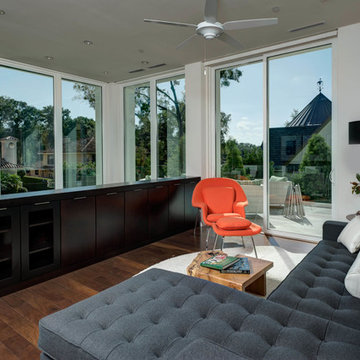
Azalea is The 2012 New American Home as commissioned by the National Association of Home Builders and was featured and shown at the International Builders Show and in Florida Design Magazine, Volume 22; No. 4; Issue 24-12. With 4,335 square foot of air conditioned space and a total under roof square footage of 5,643 this home has four bedrooms, four full bathrooms, and two half bathrooms. It was designed and constructed to achieve the highest level of “green” certification while still including sophisticated technology such as retractable window shades, motorized glass doors and a high-tech surveillance system operable just by the touch of an iPad or iPhone. This showcase residence has been deemed an “urban-suburban” home and happily dwells among single family homes and condominiums. The two story home brings together the indoors and outdoors in a seamless blend with motorized doors opening from interior space to the outdoor space. Two separate second floor lounge terraces also flow seamlessly from the inside. The front door opens to an interior lanai, pool, and deck while floor-to-ceiling glass walls reveal the indoor living space. An interior art gallery wall is an entertaining masterpiece and is completed by a wet bar at one end with a separate powder room. The open kitchen welcomes guests to gather and when the floor to ceiling retractable glass doors are open the great room and lanai flow together as one cohesive space. A summer kitchen takes the hospitality poolside.
Awards:
2012 Golden Aurora Award – “Best of Show”, Southeast Building Conference
– Grand Aurora Award – “Best of State” – Florida
– Grand Aurora Award – Custom Home, One-of-a-Kind $2,000,001 – $3,000,000
– Grand Aurora Award – Green Construction Demonstration Model
– Grand Aurora Award – Best Energy Efficient Home
– Grand Aurora Award – Best Solar Energy Efficient House
– Grand Aurora Award – Best Natural Gas Single Family Home
– Aurora Award, Green Construction – New Construction over $2,000,001
– Aurora Award – Best Water-Wise Home
– Aurora Award – Interior Detailing over $2,000,001
2012 Parade of Homes – “Grand Award Winner”, HBA of Metro Orlando
– First Place – Custom Home
2012 Major Achievement Award, HBA of Metro Orlando
– Best Interior Design
2012 Orlando Home & Leisure’s:
– Outdoor Living Space of the Year
– Specialty Room of the Year
2012 Gold Nugget Awards, Pacific Coast Builders Conference
– Grand Award, Indoor/Outdoor Space
– Merit Award, Best Custom Home 3,000 – 5,000 sq. ft.
2012 Design Excellence Awards, Residential Design & Build magazine
– Best Custom Home 4,000 – 4,999 sq ft
– Best Green Home
– Best Outdoor Living
– Best Specialty Room
– Best Use of Technology
2012 Residential Coverings Award, Coverings Show
2012 AIA Orlando Design Awards
– Residential Design, Award of Merit
– Sustainable Design, Award of Merit
2012 American Residential Design Awards, AIBD
– First Place – Custom Luxury Homes, 4,001 – 5,000 sq ft
– Second Place – Green Design
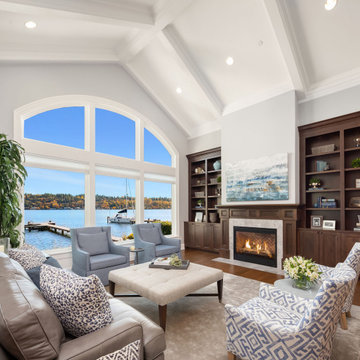
Open concept family room with lake view. Custom upholstered swivel chairs at the window. TV concealed behind art over the mantel. High ceiling beams and arched picture window.
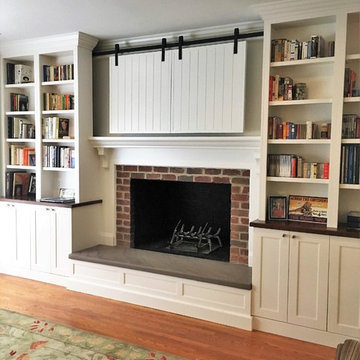
Our clients were adamant about hiding their TV, so our team devised a clever solution to hide the wall-mounted TV behind barn doors that slide behind the upper cabinetry when open. The outer upper cabinets are full depth and the inner cabinets are reduced to hide the doors.
Games Room with a Concealed TV and All Types of TV Ideas and Designs
6

