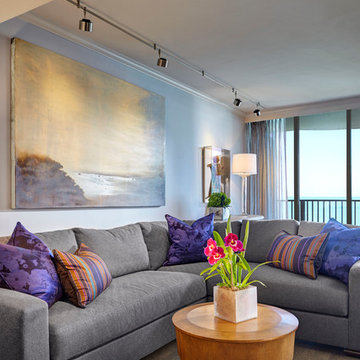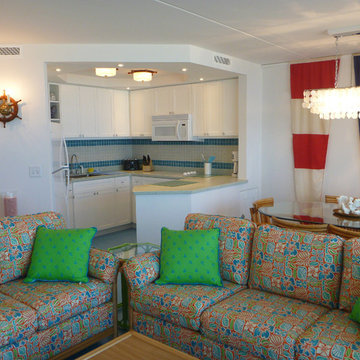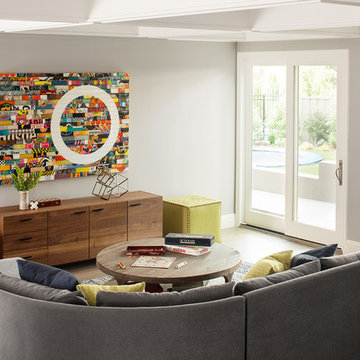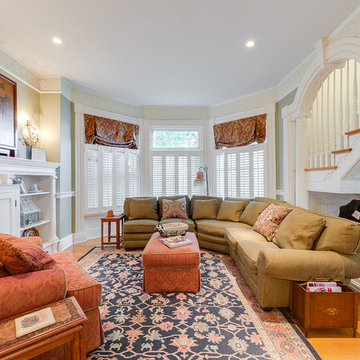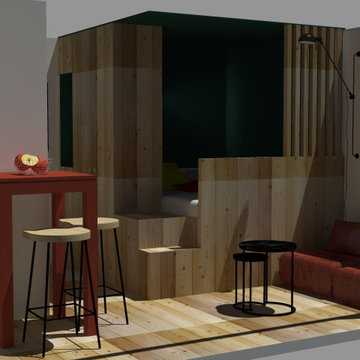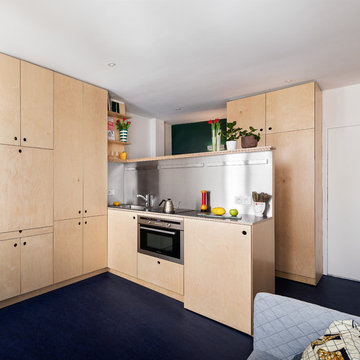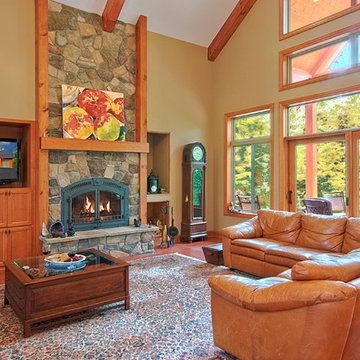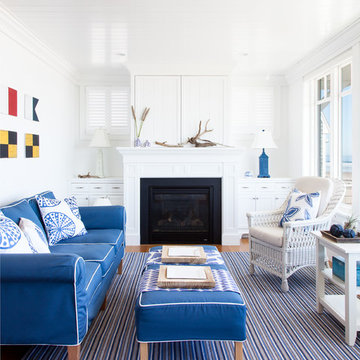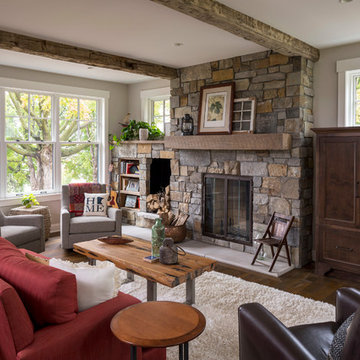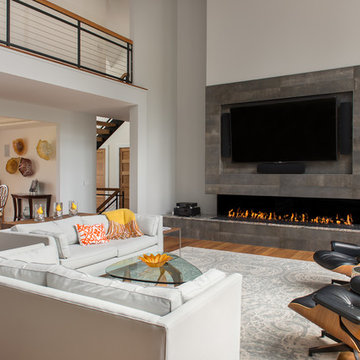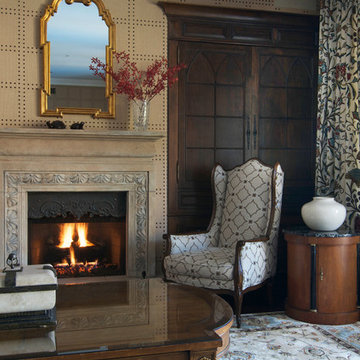Games Room with a Concealed TV and All Types of TV Ideas and Designs
Refine by:
Budget
Sort by:Popular Today
201 - 220 of 3,521 photos
Item 1 of 3
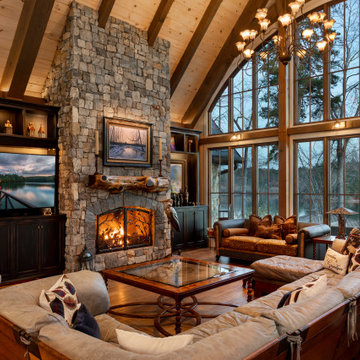
This Lake Keowee home beckons the great outdoors to come inside both day and night. Kitchen and adjacent Great Room boast full story windows in opposite directions with truly big sky views. The pop up television is concealed within the cabinetry.
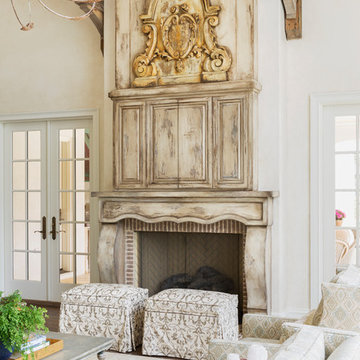
This serene family room has a spacious sitting area - with a custom mantel to conceal the television.
Photography: Rett Peek
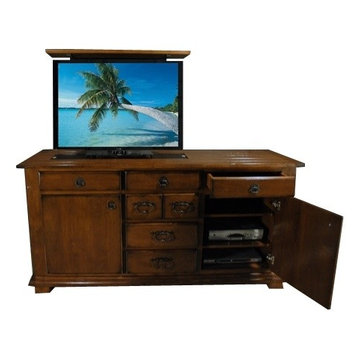
Country Meadow Designer grade TV lift cabinet, retractable cabinet by "Best of Houzz 2014" for service, Cabinet Tronix.
With 12 years-experience specializing TV lift furniture, Cabinet Tronix US made designer grade furniture is perfectly married with premium US made TV lift system. This hand TV lift cabinet is made to order and dimensions will be based on your TV size and other technology component needs.
This Country Meadow TV lift furniture design is available in 16 amazing designer grade finishes. Custom finishing, configuration and sizing available.
You can have any of our 120 plus TV lift cabinet designs set at the foot of the bed, against a wall/window or center of the room. All designs are finished on all 4 sides with the exact same wood type and finish. All Cabinet Tronix TV lift cabinet models come with HDMI cables, Digital display universal remote, built in Infrared repeater system, TV mount, wire web wrap, component section and power bar.
You can also opt to include our optional 360 TV lift swivel system. Custom finishes and sizing
All our Furniture systems come with a 5 year warranty http://www.cabinet-tronix.com/other.html
Phone: 619-422-2784
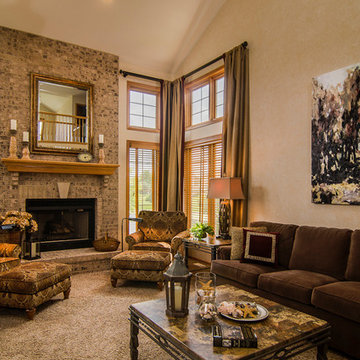
Another view of this beautiful two story family room. Artwork by John Beard Collections.
Garen T Photography

he open plan of the great room, dining and kitchen, leads to a completely covered outdoor living area for year-round entertaining in the Pacific Northwest. By combining tried and true farmhouse style with sophisticated, creamy colors and textures inspired by the home's surroundings, the result is a welcoming, cohesive and intriguing living experience.
For more photos of this project visit our website: https://wendyobrienid.com.
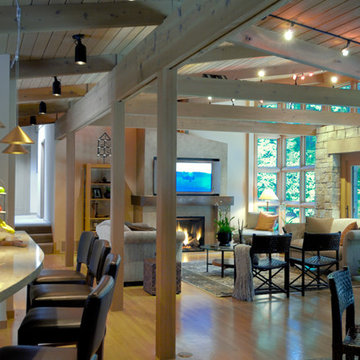
The new great room is open to the surrounding beauty of the forest in a way that wasn’t possible before with an overbearing fireplace in the middle of the space.
Photography by Mike Jensen

This living room designed by the interior designers at Aspen Design Room is the centerpiece of this elegant home. The stunning fireplace is the focal point of the room while the vaulted ceilings with the substantial timber structure give the room a grand feel.
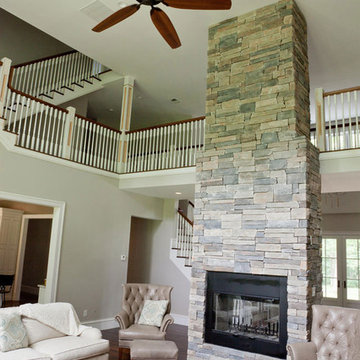
Amy Smucker Photography -
This view of the Great room is from the rear of the house looking at the foyer. Here you can sit and enjoy the see through fireplace set in the stone chimney. To the left is an opening to the kitchen.
The 2nd floor walkway crosses over the foyer with the Master bedroom on the right and the children's rooms on the left side of the house. The stairs on the left lead to the 3rd floor office, storage & extra closet space.
Games Room with a Concealed TV and All Types of TV Ideas and Designs
11

