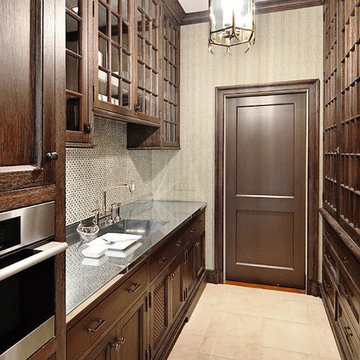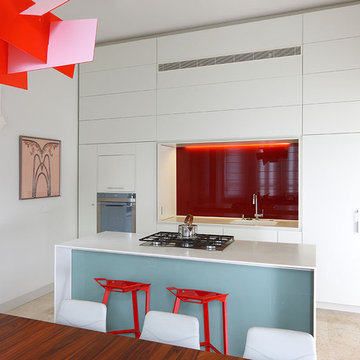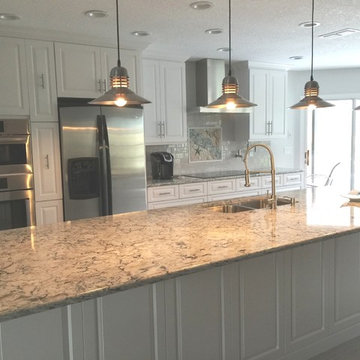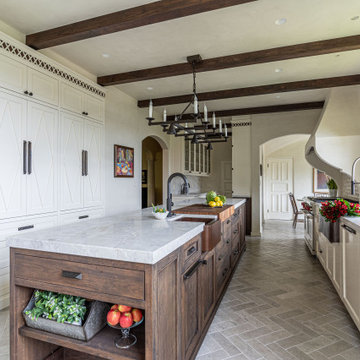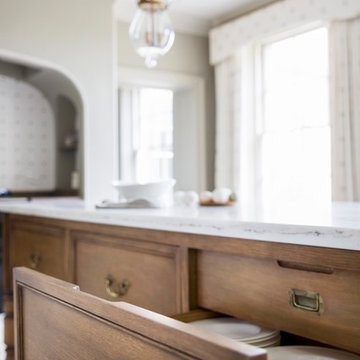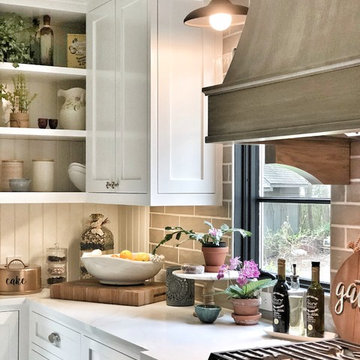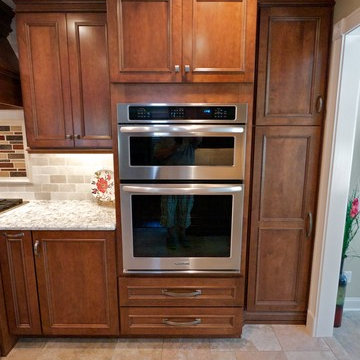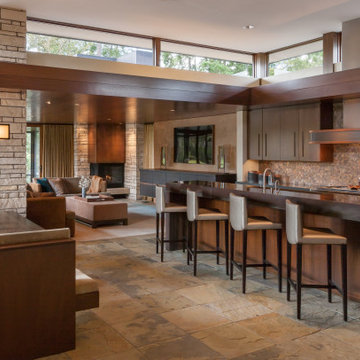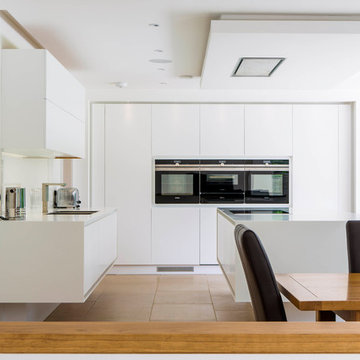Galley Kitchen with Limestone Flooring Ideas and Designs
Refine by:
Budget
Sort by:Popular Today
101 - 120 of 1,384 photos
Item 1 of 3

Custom cabinetry gave the client all the storage solutions they desired.
Builder: Wamhoff Development
Designer: Erika Barczak, Allied ASID - By Design Interiors, Inc.
Photography by: Brad Carr - B-Rad Studios
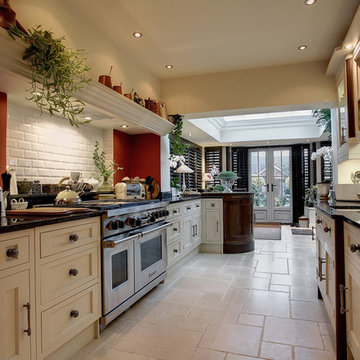
A very cosy and traditional style of shaker kitchen, which has the decorative style and detail that make it feel familiar and classically traditional. However, Hampstead is still a style which sits comfortably in a modern kitchen dining property extension, or adjoining orangery as shown here. Arranged in a traditional galley kitchen layout, with an impressive Wolf range cooker and overmantle, this kitchen is an attractive and productive space, with the stylish charm of a rural country kitchen. The peninsula at the end, which protrudes into the dining space is an impressive feature. A set of integrated chopping boards for Meat, Fish and Bread, set in a circular unit, featuring end grain cut walnut and oak inlaid. A statement piece of handmade quality within easy reach of the dining area.
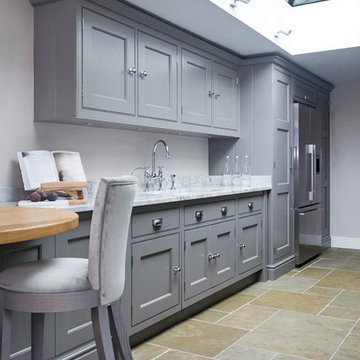
An extension provides the beautiful galley kitchen in this 4 bedroom house with feature glazed domed ceiling which floods the room with natural light. Full height cabinetry maximises storage whilst beautiful curved features enliven the design.
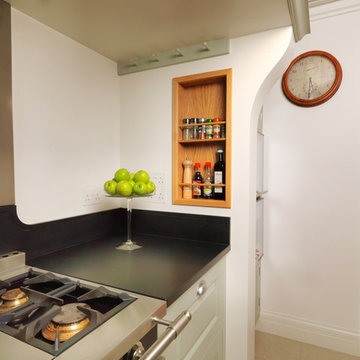
This elegant, classic painted kitchen was designed and made by Tim Wood to act as the hub of this busy family house in Kensington, London.
The kitchen has many elements adding to its traditional charm, such as Shaker-style peg rails, an integrated larder unit, wall inset spice racks and a limestone floor. A richly toned iroko worktop adds warmth to the scheme, whilst honed Nero Impala granite upstands feature decorative edging and cabinet doors take on a classic style painted in Farrow & Ball's pale powder green. A decorative plasterer was even hired to install cornicing above the wall units to give the cabinetry an original feel.
But despite its homely qualities, the kitchen is packed with top-spec appliances behind the cabinetry doors. There are two large fridge freezers featuring icemakers and motorised shelves that move up and down for improved access, in addition to a wine fridge with individually controlled zones for red and white wines. These are teamed with two super-quiet dishwashers that boast 30-minute quick washes, a 1000W microwave with grill, and a steam oven with various moisture settings.
The steam oven provides a restaurant quality of food, as you can adjust moisture and temperature levels to achieve magnificent flavours whilst retaining most of the nutrients, including minerals and vitamins.
The La Cornue oven, which is hand-made in Paris, is in brushed nickel, stainless steel and shiny black. It is one of the most amazing ovens you can buy and is used by many top Michelin rated chefs. It has domed cavity ovens for better baking results and makes a really impressive focal point too.
Completing the line-up of modern technologies are a bespoke remote controlled extractor designed by Tim Wood with an external motor to minimise noise, a boiling and chilled water dispensing tap and industrial grade waste disposers on both sinks.
Designed, hand built and photographed by Tim Wood
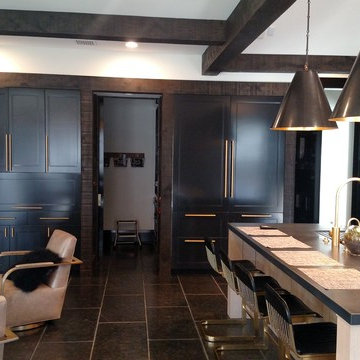
View toward walk-in pantry, storage cabinets andkitchen lounge on left, integrated refrigerator/freezer columns behind island, on right. Soaring cieling hieght above island and range allow large industrial light fixtures to disappear into its height. Great afternoon shadows.
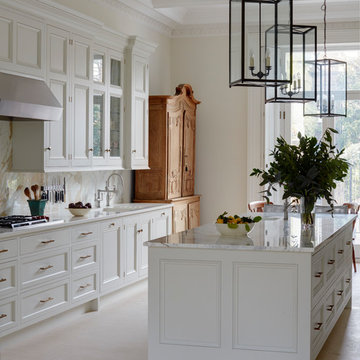
Designed by Artichoke in partnership with Studio Indigo, this grand townhouse kitchen was designed for a busy family.
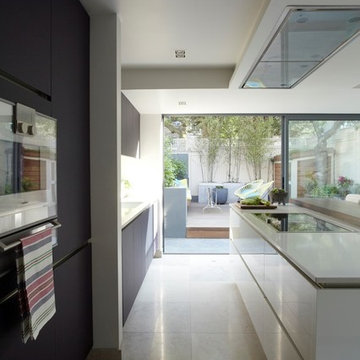
Gaggenau Oven, Combi Steam Oven & Warming Drawer integrated into Blackberry Matt Glass Kitchen Units. Island in Gloss White Glass.

This kitchen was designed for The House and Garden show house which was organised by the IDDA (now The British Institute of Interior Design). Tim Wood was invited to design the kitchen for the showhouse in the style of a Mediterranean villa. Tim Wood designed the kitchen area which ran seamlessly into the dining room, the open garden area next to it was designed by Kevin Mc Cloud.
This bespoke kitchen was made from maple with quilted maple inset panels. All the drawers were made of solid maple and dovetailed and the handles were specially designed in pewter. The work surfaces were made from white limestone and the sink from a solid limestone block. A large storage cupboard contains baskets for food and/or children's toys. The larder cupboard houses a limestone base for putting hot food on and flush maple double sockets for electrical appliances. This maple kitchen has a pale and stylish look with timeless appeal.
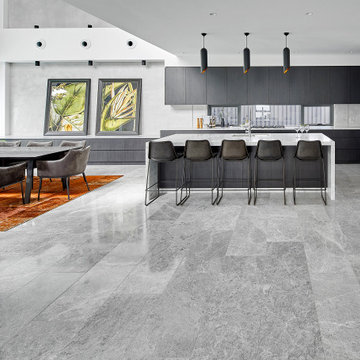
Showcasing this luxurious house in Hunters Hill // Using stone tiles and slabs supplied by @snbstone
Photography: Marian Riabic
The stunning kitchen and butlers pantry have been designed by using Bianco Alpi marble slabs on the bench top and breakfast bar combined with Chambord Grey limestone on the floor. Exclusive to @snbstone and available in various formats and finishes. Link in bio to the website for details
#chambordgreylimestone #biancoalpimarble #snb #snbstone #stone #tiles #slabs #marblekitchen #kitchenbenchtop #breakfastbar #floortiles #limestone #naturalstone #snbsydney #snbbrisbane #snbmelbourne #interiordesignideas
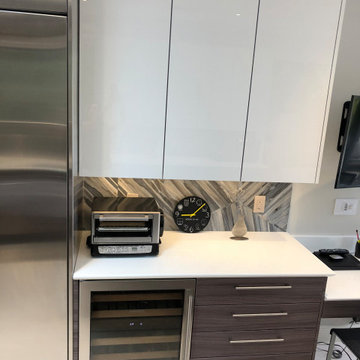
Large Bright Modern Kitchen with plenty of room for multiple cooks. Easy to clean, durable Nano Glass and Quartzite Counter tops. Touch Latch doors for uninterrupted lines. Concealed Warming Drawer, Wine Chiller, 36" Sub Zero Refrigerator & 24" Sub Zero Freezer. Double Sinks, Double Miele Dishwashers,
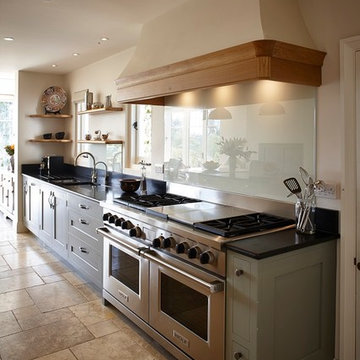
A large family kitchen which flows perfectly into the new orangery. Designed using a variety of tactile surfaces including stone and wood. With a 3.5 metres long central island with unusual curved steps between the surfaces, it defines the space and is practical for incorporating storage, food preparation areas and is a wonderful focus for gathering people. There is also a walk in larder with marble surfaces for appliances and food storage.
Galley Kitchen with Limestone Flooring Ideas and Designs
6
