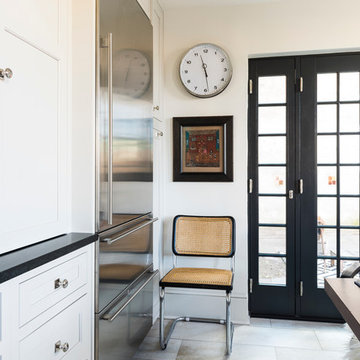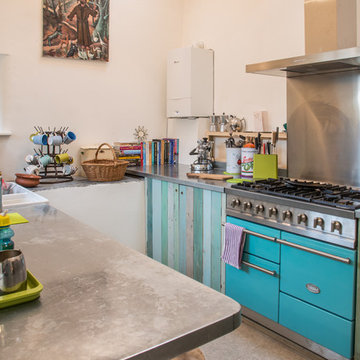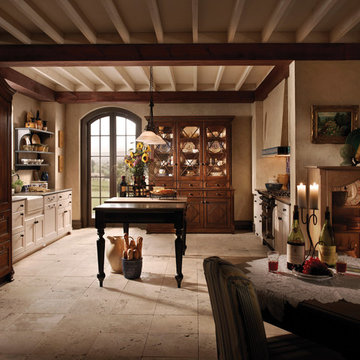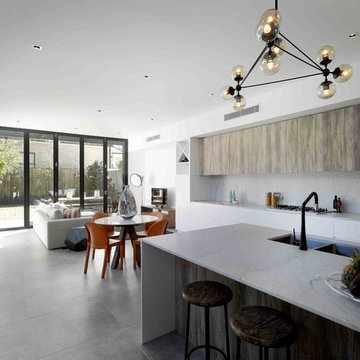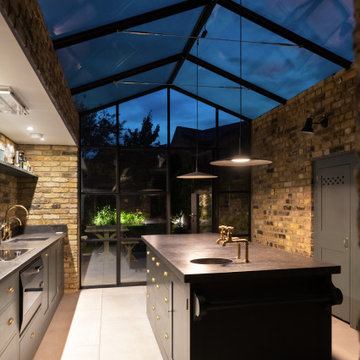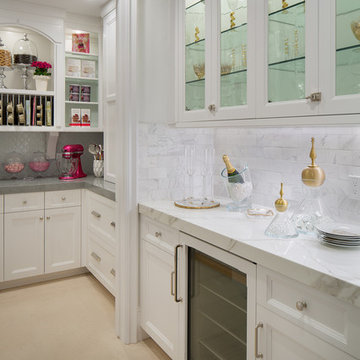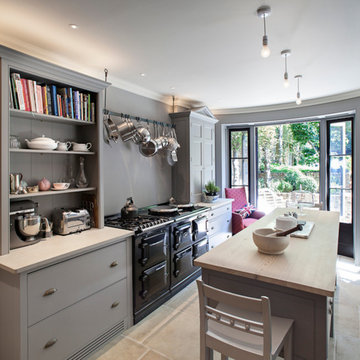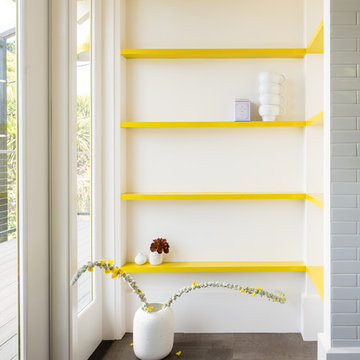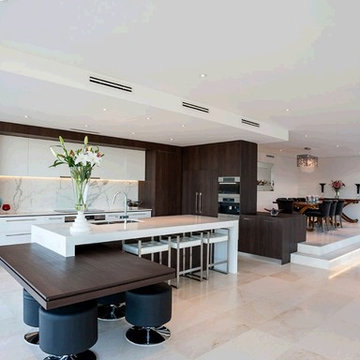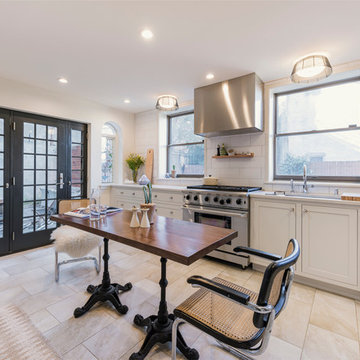Galley Kitchen with Limestone Flooring Ideas and Designs
Refine by:
Budget
Sort by:Popular Today
161 - 180 of 1,384 photos
Item 1 of 3
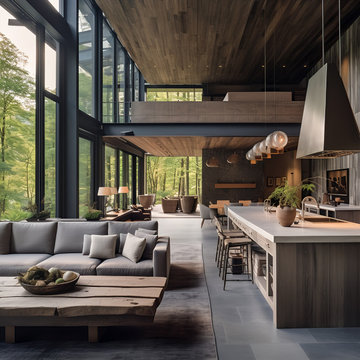
Welcome to Hudson Valley Wellness Hut, a sustainable retreat nestled in tranquil woods. This unique wellness haven, crafted from reclaimed wood, reflects modern architecture, environmental responsibility, and a unique blend of Americana and urban-inspired aesthetics. At the heart of the retreat is a pool house with organic form and sophisticated woodblock structures, offering a serene oasis bathed in sunrays. Illuminated interiors highlight nautical details and one-of-a-kind pieces, creating an inviting ambiance. This sanctuary, situated between urban dynamism and natural tranquility, invites you to experience the adventure of the outdoors and the peace of woodland scenery. Enjoy the journey at the Wellness Hut.
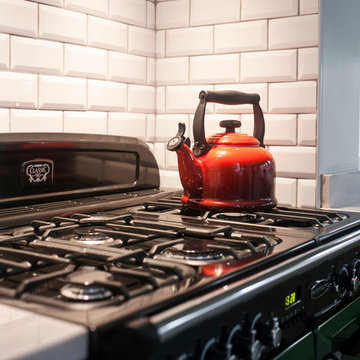
As part of a renovation of their 1930's town house, the homeowners commissioned Burlanes to design, create and install a country style galley kitchen, for contemporary living.
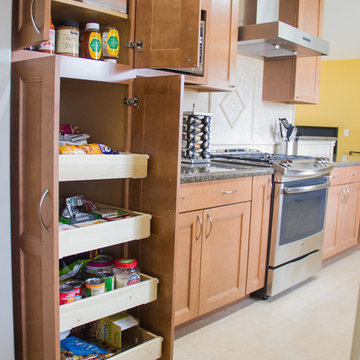
The full-height pantry across from the refrigerator provides ample storage for food, canned goods, and other non-perishable items. Fixed shelving in the cabinets above provide storage for larger trays, serving dishes, or stocking items, such as tissue and paper towel.
Rebecca Quandt
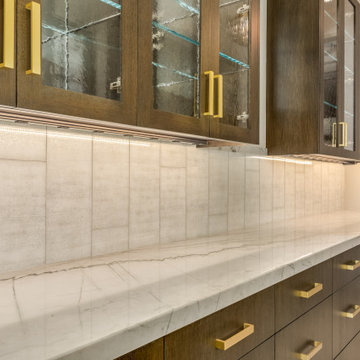
Butler's pantry with custom built-in cabinets, lighted upper cabinets with glass front doors for display
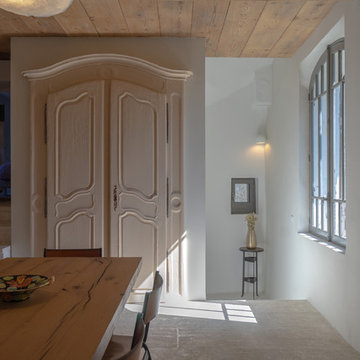
le salon au rdc qui est l'entrée de cette maison a été transformé en espace cuisine ,salle à manger . Un escalier a remplacé une ancienne douche derrière cette porte qui permet de relier la pièce sous sol (sous oeuvre ).
Une façade de placard Provençale XVIII em viens redonner l'esprit d'origine de cette maison . Plafond bois réalisé en planche à fromage et poutres anciennes
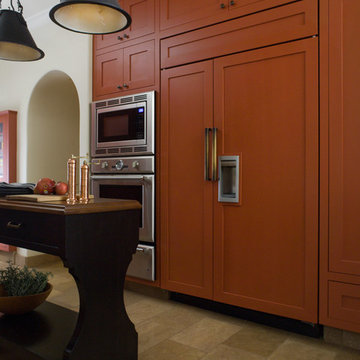
The clients wanted a custom, timeless design that would stand the tests of time by using high-end quality materials. Arches and warm Mediterranean colors were used in the kitchen to compliment the style of the home and blend with their personal style
Photo: David Duncan Livingston
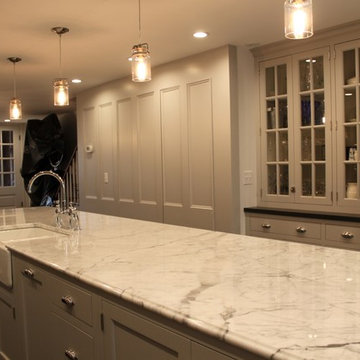
Brownstone Kitchen Renovation - Island, China Hutch, Hidden Storage (design by Key Illustration). Read more at www.jcbrownstone.com
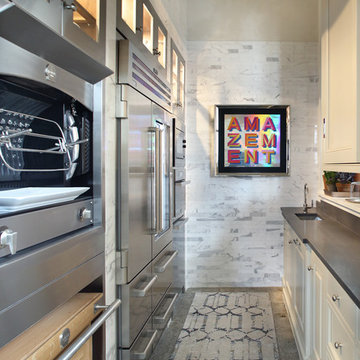
Beaux arts architecture of Blairsden was inspiration for kitchen. Homeowner wanted clean airy look while repurposing cold commercial cooking space to an aesthetically pleasing functional kitchen for family and friends or for a catering staff during larger gatherings.
Aside from the hand made LaCornue range, no appliances were to be be in the kitchen so as not to interfere with the aesthetic. Instead, the appliances were moved to an adjacent space and celebrated as their own aesthetic with complimentary stainless steel cabinetry and tiled walls.
The color pallet of the kitchen was intentionally subtle with tones of beige white and grey. Light was reintroduced into the space by rebuilding the east and north windows.
Traffic pattern was improved by moving range from south wall to north wall. Custom stainless structural window, with stainless steel screen and natural brass harlequin grill encapsulated in insulated frosted glass, was engineered to support hood and creates a stunning backdrop for the already gorgeous range.
All hardware in kitchen is unlacquered natural brass intentionally selected so as to develop its own patina as it oxides over time to give a true historic quality.
Other interesting point about kitchen:
All cabinetry doors 5/4"
All cabinetry interiors natural walnut
All cabinetry interiors on sensors and light up with LED lights that are routed into frames of cabinetry
Magnetic cutlery dividers in drawers enable user to reposition easily
Venician plaster walls
Lava stone countertops on perimeter
Marble countertop island
2 level cutting boards and strainers in sink by galley workstation
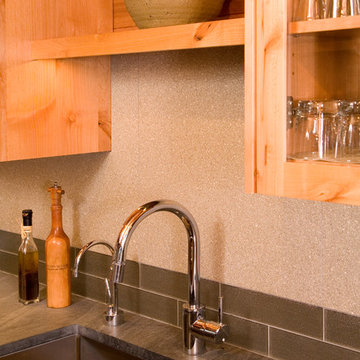
A close up view shows the deep single basin sink with grid at bottom to hold dishes off the bottom allowing you to use the drain without dirtying the dishes. Insta-Hot dispenser adds convenience. Textural Ecotech porcelain tile sits atop two rows of of rows of glass tile at the backsplash. LED linear lights and strip plug molding are out of sight below upper cabinets.
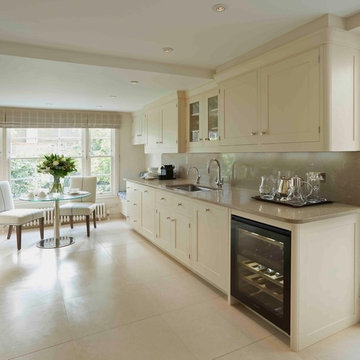
A gorgeous light, and stylish Brompton kitchen by McCarron & Co. This kitchen makes the most of the natural light by using an elegant cream colour by Paint & Paper library on the cabinets paired with a classic Caesarstone countertop & splashback in 'Shitake'. The layout of the kitchen makes the most out of the feature sash window and the pretty breakfast seating area is the perfect spot to enjoy the garden view.
Galley Kitchen with Limestone Flooring Ideas and Designs
9
