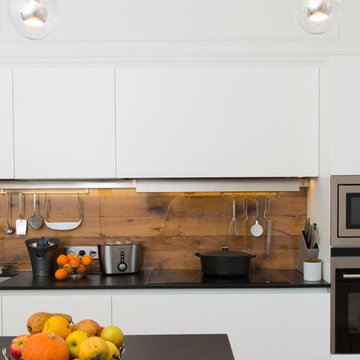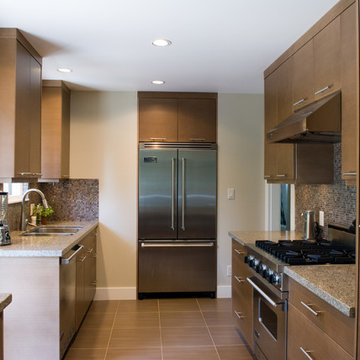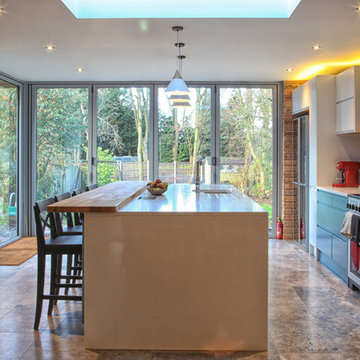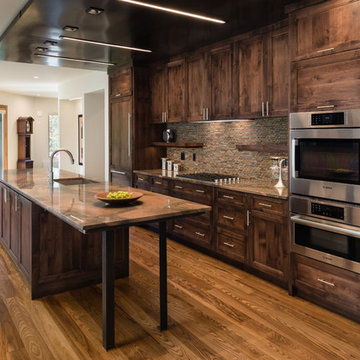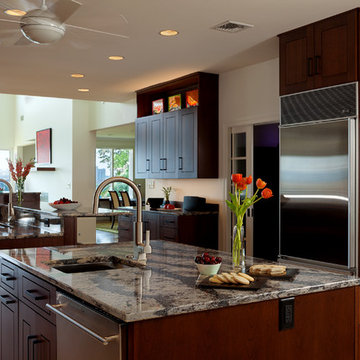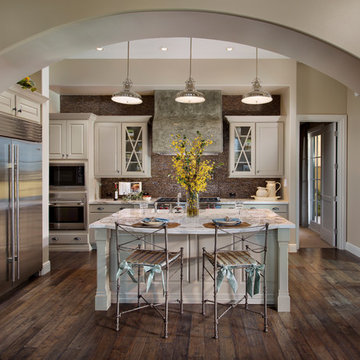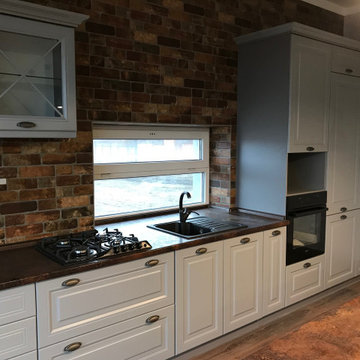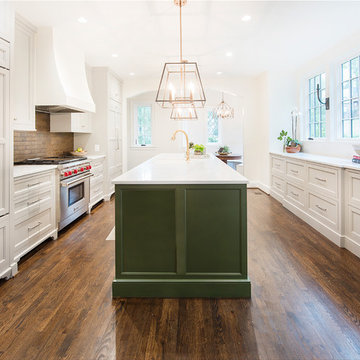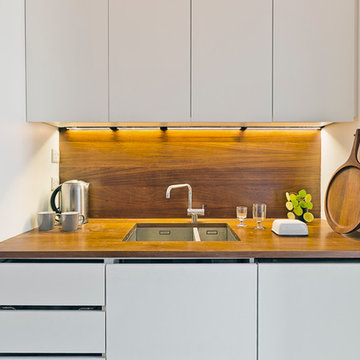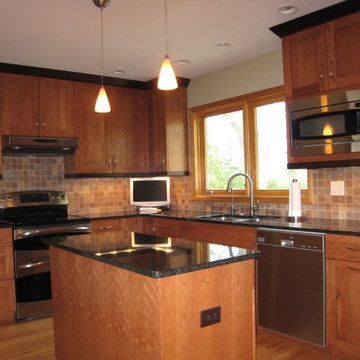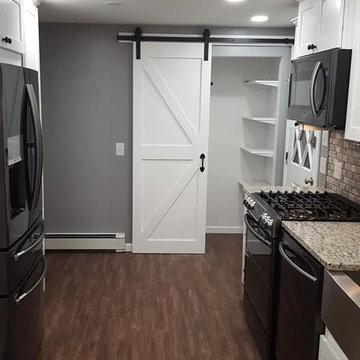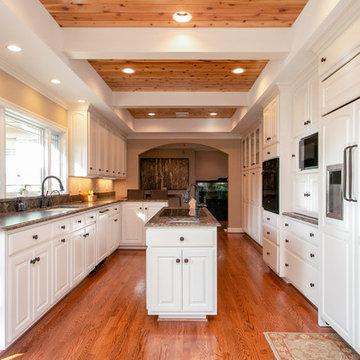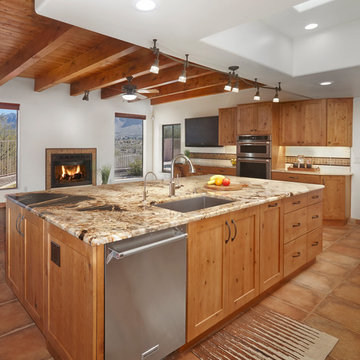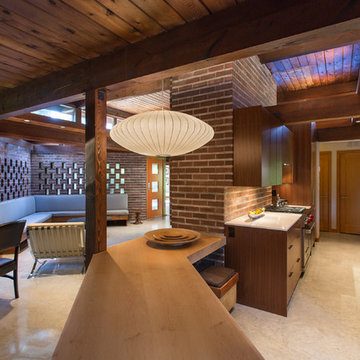Galley Kitchen with Brown Splashback Ideas and Designs
Refine by:
Budget
Sort by:Popular Today
121 - 140 of 4,715 photos
Item 1 of 3
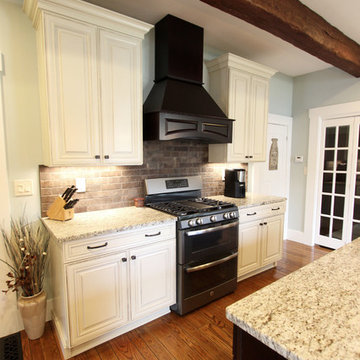
In this kitchen we installed Waypoint Livingspaces cabinets on the perimeter is 702F doorstyle in Painted Hazelnut Glaze and on the island is 650F doorstyle in Cherry Java accented with Amerock Revitilize pulls and Chandler knobs in oil rubbed bronze. On the countertops is Giallo Ornamental 3cm Granite with a 4” backsplash below the microwave area. On the wall behind the range is 2 x 8 Brickwork tile in Terrace color. Kichler Avery 3 pendant lights were installed over the island. A Blanco single bowl sink in Biscotti color with a Moen Waterhill single handle faucet with the side spray was installed. Three 18” time weathered Faux wood beams in walnut color were installed on the ceiling to accent the kitchen.
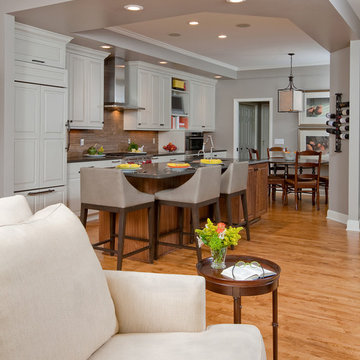
Most designers will tell you the most difficult project is to work on is your own home. My kitchen remodel was no different for me.
We loved our previous downtown loft with the large open spaces and wanted to recreate that feel in our new suburban townhouse. The townhome had wonderful views of the woods but lacked an open floor plan, sophisticated finishes and character we desired.
The original kitchen, though open to the living area, had two small islands. One cut the kitchen off from the living areas. The other island had the cooktop and not the sink as I had wished. In fact the sink faced the wall.
The challenge was to improve the flow of the room, take advantage of the view and make it more conducive for entertaining. The island was expanded to hold the sink and seating to gather while entertaining. It faces the living space and the views of the woods. All the appliances including a steam oven and TV had to be located on the wall behind the island. A custom appliance cabinet was designed to hold the microwave drawer, steam oven and TV. That unit along with the refrigerator and range make the entire wall appear balanced without being cluttered.
With a large open plan, the finishes needed to be as sophisticated as the adjacent living room. The furniture quality cabinetry is creamy white with a grey highlight and the island is a natural stained walnut; colors and materials that are repeated throughout the house. The backsplash tile is a custom cut limestone that matches the new fireplace surround in the adjacent living room.
Mission accomplished – the new space is opened up. It’s far more organized and sophisticated. And it functions perfectly while entertaining in our “loft in the woods”.
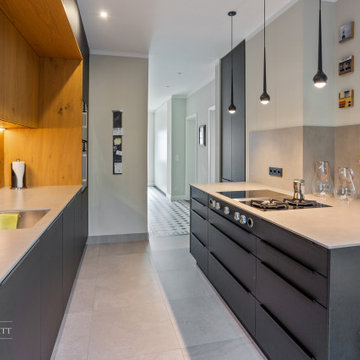
Moderne Küche mit schwarz matten Fronten. Nischenbereich in Eiche geölt.
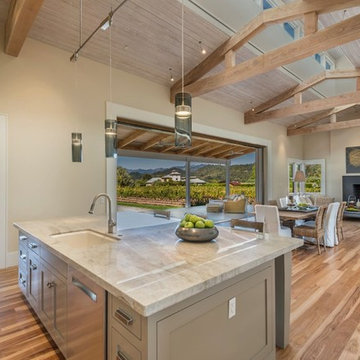
My client for this project was a builder/ developer. He had purchased a flat two acre parcel with vineyards that was within easy walking distance of downtown St. Helena. He planned to “build for sale” a three bedroom home with a separate one bedroom guest house, a pool and a pool house. He wanted a modern type farmhouse design that opened up to the site and to the views of the hills beyond and to keep as much of the vineyards as possible. The house was designed with a central Great Room consisting of a kitchen area, a dining area, and a living area all under one roof with a central linear cupola to bring natural light into the middle of the room. One approaches the entrance to the home through a small garden with water features on both sides of a path that leads to a covered entry porch and the front door. The entry hall runs the length of the Great Room and serves as both a link to the bedroom wings, the garage, the laundry room and a small study. The entry hall also serves as an art gallery for the future owner. An interstitial space between the entry hall and the Great Room contains a pantry, a wine room, an entry closet, an electrical room and a powder room. A large deep porch on the pool/garden side of the house extends most of the length of the Great Room with a small breakfast Room at one end that opens both to the kitchen and to this porch. The Great Room and porch open up to a swimming pool that is on on axis with the front door.
The main house has two wings. One wing contains the master bedroom suite with a walk in closet and a bathroom with soaking tub in a bay window and separate toilet room and shower. The other wing at the opposite end of the househas two children’s bedrooms each with their own bathroom a small play room serving both bedrooms. A rear hallway serves the children’s wing, a Laundry Room and a Study, the garage and a stair to an Au Pair unit above the garage.
A separate small one bedroom guest house has a small living room, a kitchen, a toilet room to serve the pool and a small covered porch. The bedroom is ensuite with a full bath. This guest house faces the side of the pool and serves to provide privacy and block views ofthe neighbors to the east. A Pool house at the far end of the pool on the main axis of the house has a covered sitting area with a pizza oven, a bar area and a small bathroom. Vineyards were saved on all sides of the house to help provide a private enclave within the vines.
The exterior of the house has simple gable roofs over the major rooms of the house with sloping ceilings and large wooden trusses in the Great Room and plaster sloping ceilings in the bedrooms. The exterior siding through out is painted board and batten siding similar to farmhouses of other older homes in the area.
Clyde Construction: General Contractor
Photographed by: Paul Rollins
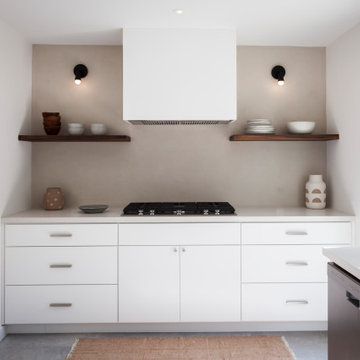
We removed the old ikea kitchen to bring the house into a more contemporary feel. Muted tones compliment each other while a door to the outdoor pool and larger window provide a connection.
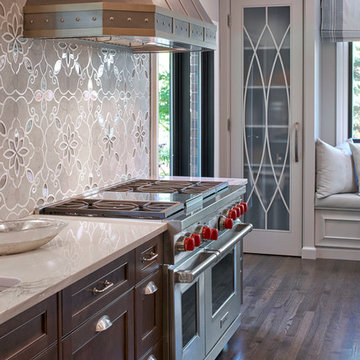
Full design of all Architectural details and finishes with turn-key furnishings and styling throughout this luxurious interior. Custom designed decorative hood with custom finishes accented with a mosaic tiled backsplash.
Carlson Productions, LLC
Galley Kitchen with Brown Splashback Ideas and Designs
7
