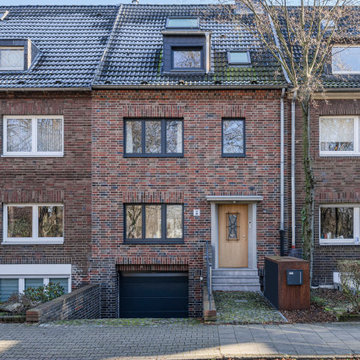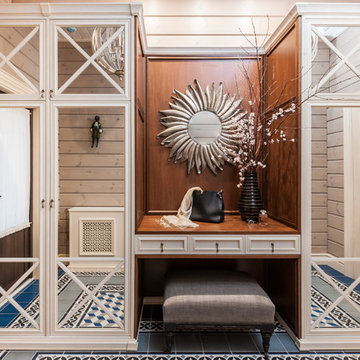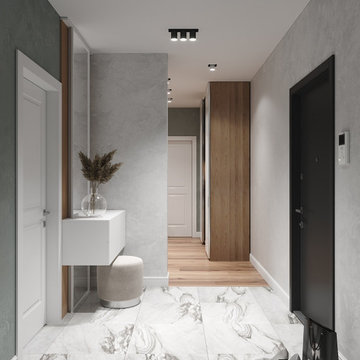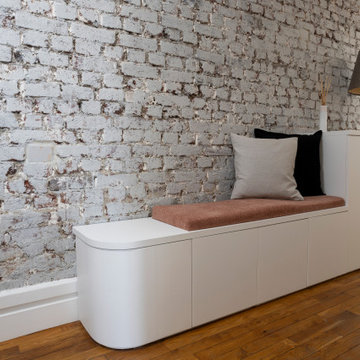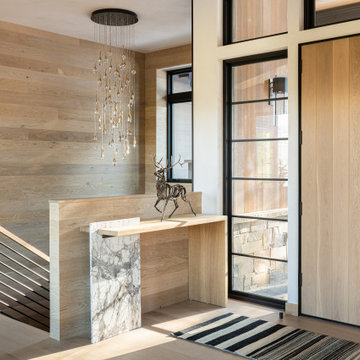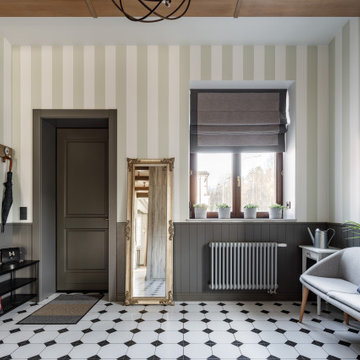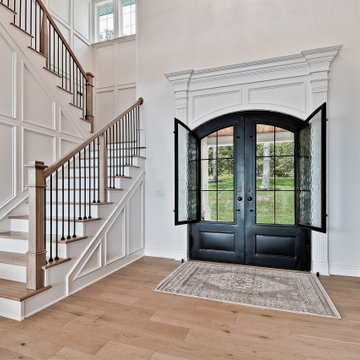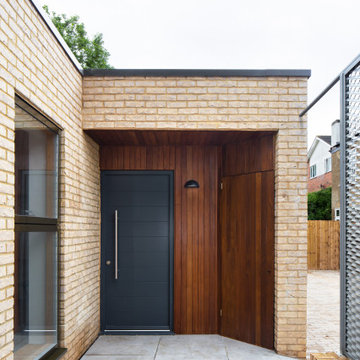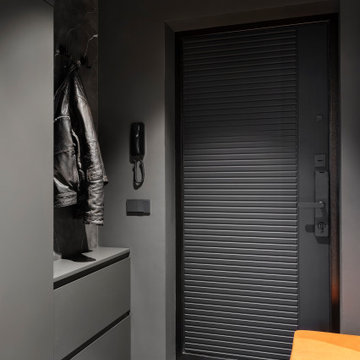Front Door with All Types of Wall Treatment Ideas and Designs
Refine by:
Budget
Sort by:Popular Today
81 - 100 of 1,406 photos
Item 1 of 3
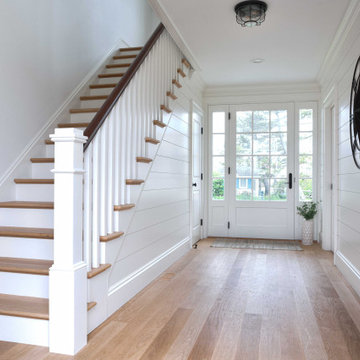
A wide hallway greets you as you enter this oceanside family retreat through the Marvin wooden three-quarters glass entry door with three-quarters glass side lights.
The hallway is lined with nickel gap accent walls, which draw the eye to the staircase and its custom newel post.
The white oak floor and stair treads have a water based stain in a natural matte finish.
Lighting by Connecticut Lighting Centers.
Architect: Andrew Reck, Oak Hill Architects
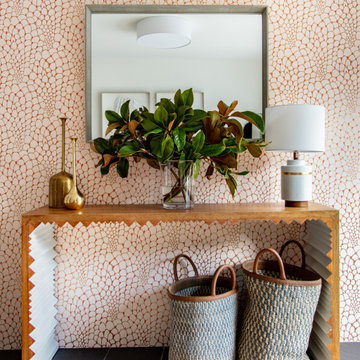
The new owners wanted a Scandinavian-inspired modern minimalism look and feel. We enlightened their style with minimal details and pattern play.
This bold and warm-toned wallpaper in the foyer gives a colorful first impression as you enter the home. The wooden geometric console and woven blue and natural baskets work together to ground the design.
#entryway #entrywaydesign #wallpaper #wallpaperdecor #wallpaperdesign #luxuryhomes
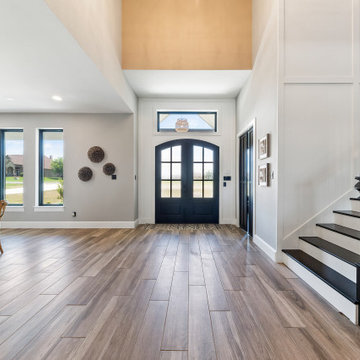
{Custom Home} 5,660 SqFt 1 Acre Modern Farmhouse 6 Bedroom 6 1/2 bath Media Room Game Room Study Huge Patio 3 car Garage Wrap-Around Front Porch Pool . . . #vistaranch #fortworthbuilder #texasbuilder #modernfarmhouse #texasmodern #texasfarmhouse #fortworthtx #blackandwhite #salcedohomes
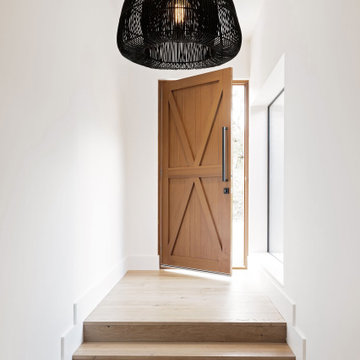
Nestled in the Adelaide Hills, 'The Modern Barn' is a reflection of it's site. Earthy, honest, and moody materials make this family home a lovely statement piece. With two wings and a central living space, this building brief was executed with maximizing views and creating multiple escapes for family members. Overlooking a north facing escarpment, the deck and pool overlook a stunning hills landscape and completes this building. reminiscent of a barn, but with all the luxuries.
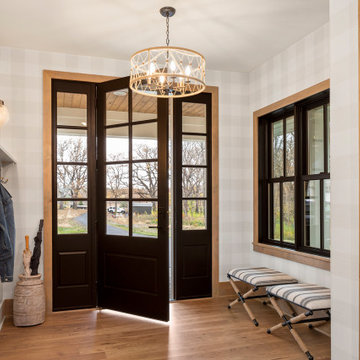
Sweet entry of our custom home. Beautiful gingham wallpaper with pine trim.
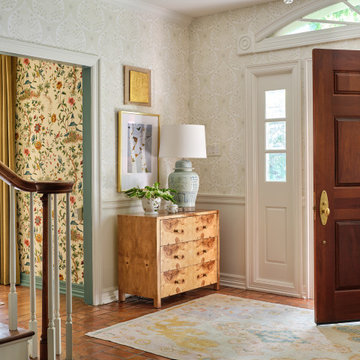
Designer Maria Beck of M.E. Designs expertly combines fun wallpaper patterns and sophisticated colors in this lovely Alamo Heights home.
Entry foyer Paper Moon Painting wallpaper installation using Galbraith and Paul Lotus wallpaper
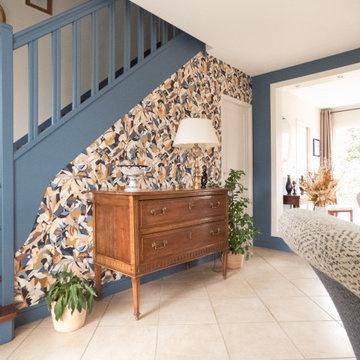
Le rouge, couleur dominante du précédent projet, a disparu petit à petit pour laisser place à plus de luminosité, c'était un souhait primordial dans les attentes des clients.
Dans un premier temps, nous avons sélectionné un papier peint et une palette de couleurs qui leur plairaient, en accord avec le mobilier existant.
Ensuite, j'ai conseillé et accompagné les clients dans leur achats de décoration tels que les luminaires ou le miroir.
Nous avons ensuite choisi les tissus pour le canapé, les fauteuils et les rideaux. Nous avons finalisé le projet par le tapis, la dernière pièce pour finaliser le projet.
Pour cela, je me suis assurée que le tapis s'accorderait avec le sol.
Le projet est à présent finalisé et les clients sont très contents.

#thevrindavanproject
ranjeet.mukherjee@gmail.com thevrindavanproject@gmail.com
https://www.facebook.com/The.Vrindavan.Project
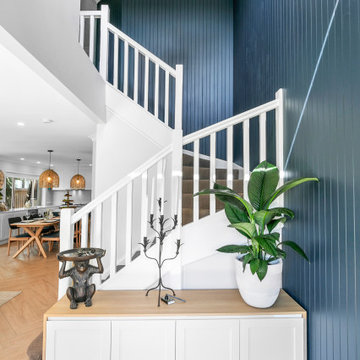
The brief for this home was to create a warm inviting space that suited it's beachside location. Our client loves to cook so an open plan kitchen with a space for her grandchildren to play was at the top of the list. Key features used in this open plan design were warm floorboard tiles in a herringbone pattern, navy horizontal shiplap feature wall, custom joinery in entry, living and children's play area, rattan pendant lighting, marble, navy and white open plan kitchen.
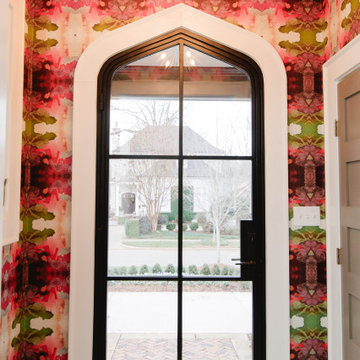
Sleek, sophisticated, modern yet unique, this gorgeous custom entryway features a curved top, minimalist hardware, and a Charcoal finish.
Front Door with All Types of Wall Treatment Ideas and Designs
5

