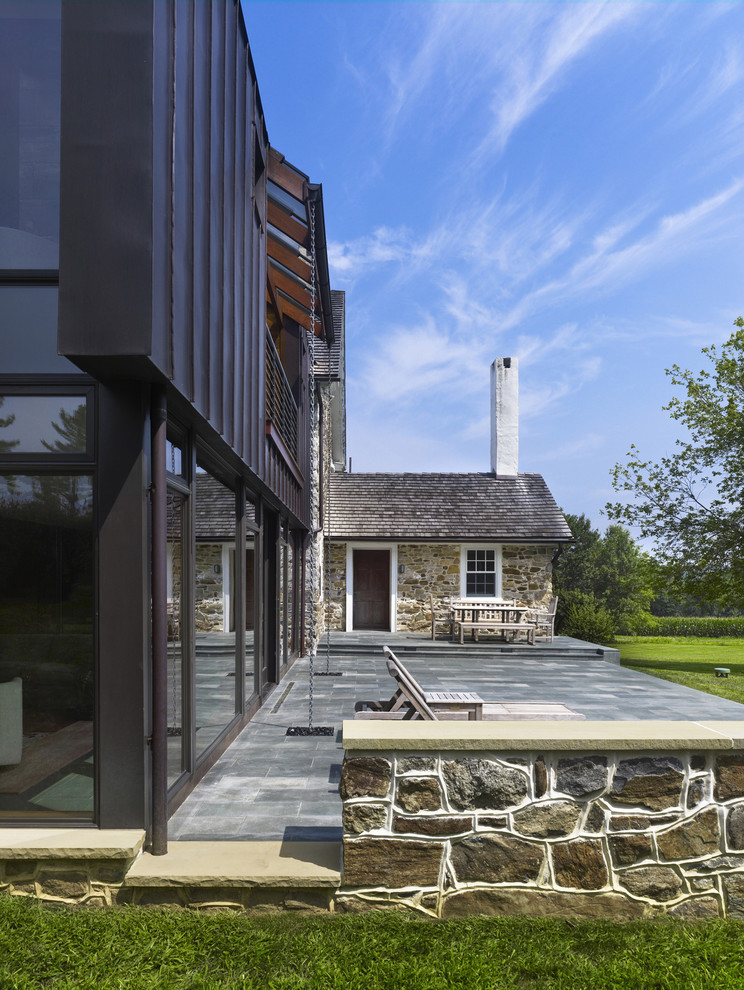
Farmhouse Addition
The footprint of the addition functions with the existing house and adjacent guest cottage to capture space around a new patio. A glass ribbon, weaving through the copper and stone facade, becomes a connector between old and new, top and bottom, inside and outside. A second floor deck is carved out of the copper 'fore-bay’ and is covered with a glass skylight that empties via chain downspouts to river rock drainage beds below.
Photography: Jeffrey Totaro

The patio - we could do cool tile/slate/stamped concrete