Family Bathroom with Vinyl Flooring Ideas and Designs
Refine by:
Budget
Sort by:Popular Today
121 - 140 of 1,320 photos
Item 1 of 3
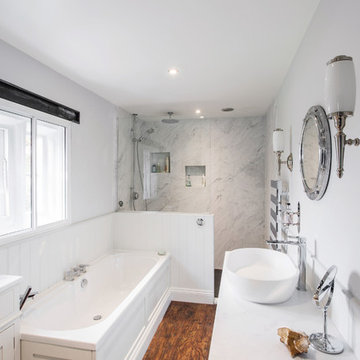
Burlanes designed, created and installed a modern bathroom with integrated bath and walk-in shower area, for use by all the family.
Maximising all available space is essential in bathroom design, and it is important to create storage solutions to ensure the room is kept streamlined and organised.
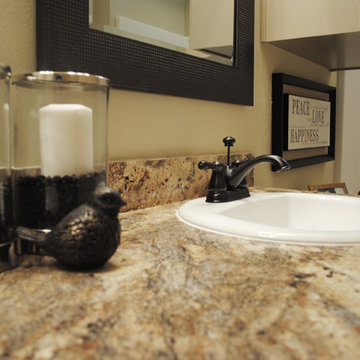
The guest bathroom features a double sink and overhead window to bring natural light into the space. The granite look laminate counters and vinyl wood plank flooring have a nice appeal and correlate with the finishes throughout the rest of the home.
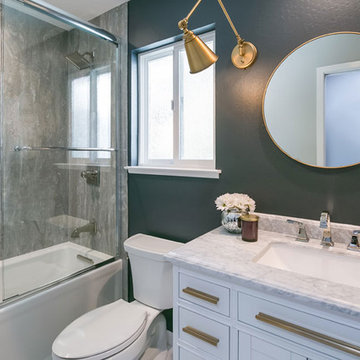
Lining the bathroom shower walls is a Cultured Granite grey pearl shower wall slab, which is easy to clean. A white vanity cabinet with a marble countertop was installed, and the hardware was replaced with fun, antique brass bar pulls to give it a fresh, custom look. To add a touch of sparkle and warmth, contemporary plumbing fixtures were chosen in polished nickel. Luxury Vinyl Tile flooring (LVT) was installed with dark grey grout, as a warmer and softer alternative to porcelain tile. Other features of the bathroom include a striking accent wall painted in Kelly Moore, Lamp Post, which creates a beautiful contrast to the antique brass and white materials. A round antique brass mirror, with articulating arm wall sconces, finish off the room beautifully.
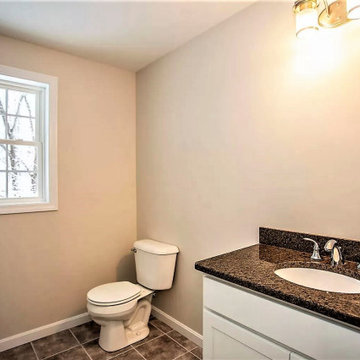
The guest bathroom's cabinetry and countertops match the kitchen, master bath, and powder room (not shown). This was the most cost effective path, because the vanity tops could utilize remnants from the kitchen countertops. Mirrors and accessories were left up to the purchaser.
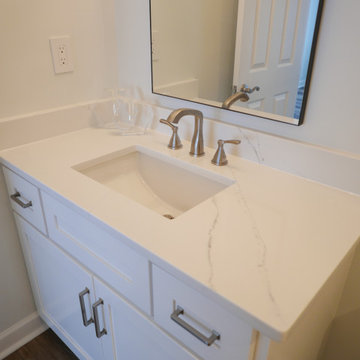
En-Suite upstairs bathroom with walk-in shower with corner seat. Delta Stryke Collection in stainless finish. Single Maple Wood Vanity with Shaker Style doors/drawers, Top Knobs Ascendra Collection cabinet pulls, with Calacatta Miraggio Quartz Countertop, Capital Lighting Greyson Vanity Light, Kohler Irvine skirted toilet, and light/fan above shower.
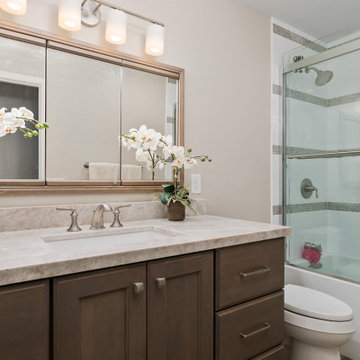
In this whole house remodel all the bathrooms were refreshed. The guest and kids bath both received a new tub, tile surround and shower doors. The vanities were upgraded for more storage. Taj Mahal Quartzite was used for the counter tops. The guest bath has an interesting shaded tile with a Moroccan lamp inspired accent tile. This created a sophisticated guest bathroom. The kids bath has clean white x-large subway tiles with a fun penny tile stripe.
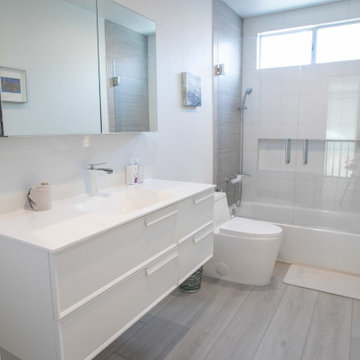
Influenced by classic Nordic design. Surprisingly flexible with furnishings. Amplify by continuing the clean modern aesthetic, or punctuate with statement pieces. With the Modin Collection, we have raised the bar on luxury vinyl plank. The result is a new standard in resilient flooring. Modin offers true embossed in register texture, a low sheen level, a rigid SPC core, an industry-leading wear layer, and so much more.
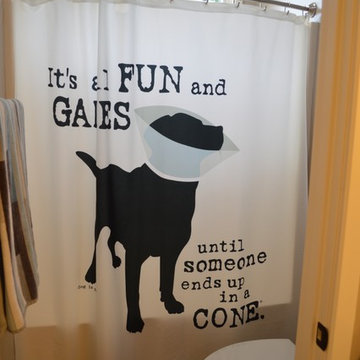
Main bathroom on second floor for kids bathrooms. Fun dog-themed shower curtain for fiberglass tub.

Our Cient was ready for a restroom remodel, (along with the rest of the house) so we started our renovation by selecting Calming and Cool colors of the ocean.....We also gave the homeowner a larger tub, for soaking and relaxing. The grey vanity was the perfect complement to the teal and white tile, and this little restroom remodel is a calming spa like oasis.
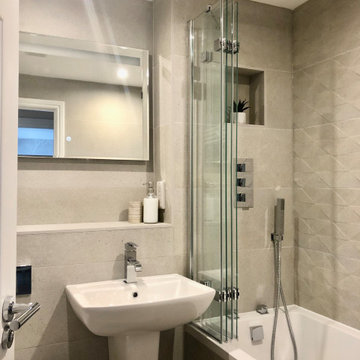
Alpine elements. We used distinctive wallpapers, artwork and accessories to create interest and ensure that the property would photograph well and encourage guests to book. As this is a holiday home there were many practical considerations but this did not compromise the quality and style of the finished interiors.
Family Bathroom with Vinyl Flooring Ideas and Designs
7
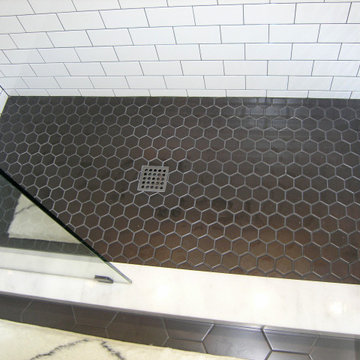
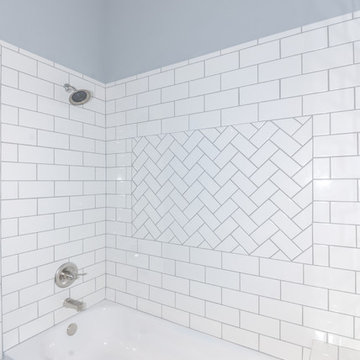
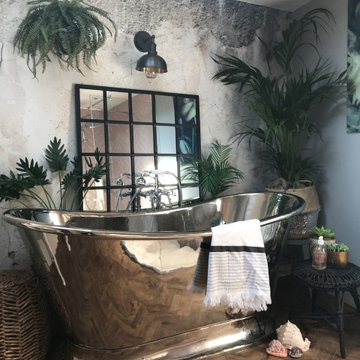
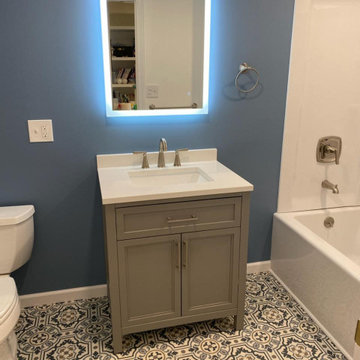
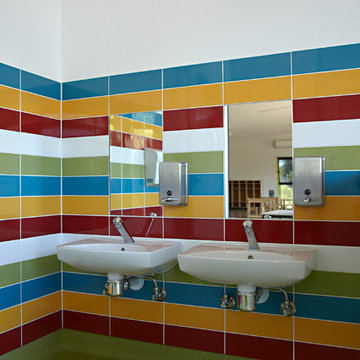
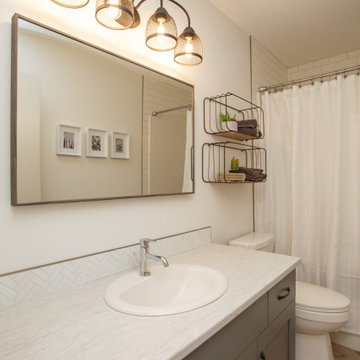
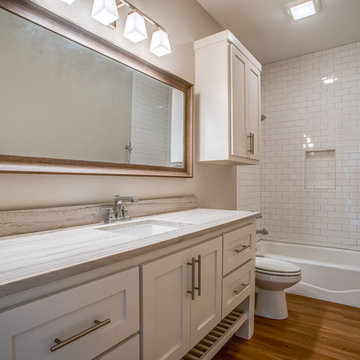
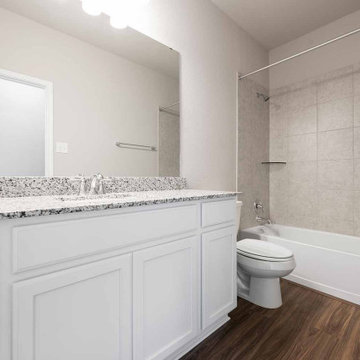
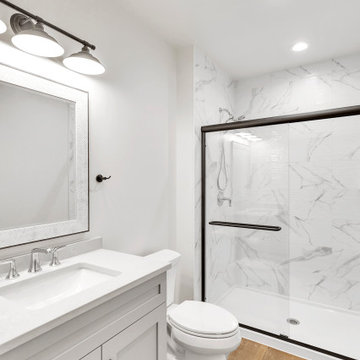
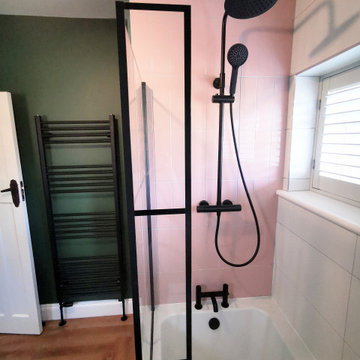

 Shelves and shelving units, like ladder shelves, will give you extra space without taking up too much floor space. Also look for wire, wicker or fabric baskets, large and small, to store items under or next to the sink, or even on the wall.
Shelves and shelving units, like ladder shelves, will give you extra space without taking up too much floor space. Also look for wire, wicker or fabric baskets, large and small, to store items under or next to the sink, or even on the wall.  The sink, the mirror, shower and/or bath are the places where you might want the clearest and strongest light. You can use these if you want it to be bright and clear. Otherwise, you might want to look at some soft, ambient lighting in the form of chandeliers, short pendants or wall lamps. You could use accent lighting around your bath in the form to create a tranquil, spa feel, as well.
The sink, the mirror, shower and/or bath are the places where you might want the clearest and strongest light. You can use these if you want it to be bright and clear. Otherwise, you might want to look at some soft, ambient lighting in the form of chandeliers, short pendants or wall lamps. You could use accent lighting around your bath in the form to create a tranquil, spa feel, as well. 