Family Bathroom with Distressed Cabinets Ideas and Designs
Refine by:
Budget
Sort by:Popular Today
121 - 140 of 556 photos
Item 1 of 3
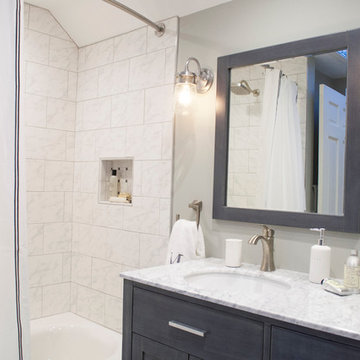
White marble vanity top and gray stained wood vanity cabinet provide contrasting and complementary textures. Classic contemporary styling and attention to detail make this double duty bathroom a sophisticated but functional space for the family's two young children as well as guests. Removing a wall and expanding into
a closet allowed the additional space needed for a double vanity and generous room in front of the combined tub/shower. The curved shower curtain rod allows for additional room in the shower.
HAVEN design+building llc
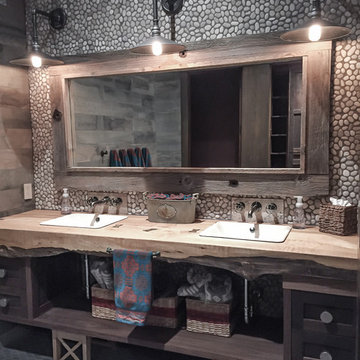
Special attention was given to a custom, live edge wood vanity counter with a unique waterfall front for this kids bathroom. One slab of maple would not work for the depth required and so two slabs were creatively seamed together featuring hand cut slate butterfly joinery. The front edge was left “live” and waxed to highlight the natural wood character. Design by Rochelle Lynne Design, Cochrane, Alberta, Canada
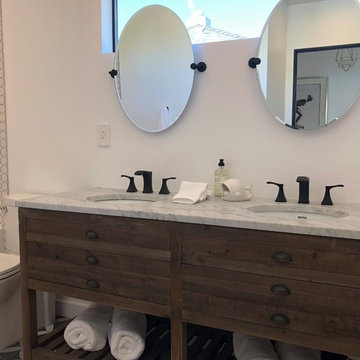
The second bath in the home. standard layout with dual sink vanity to service 2 of the homes secondary bedrooms. Classic hex and dot tile used on walls along with the floral printed concrete tile give a whimsical look grounded by a rustic wood vanity and matte black fixtures. A high-up large transom window provides ample light while preserving privacy and floating mirrors add an element of surprise.
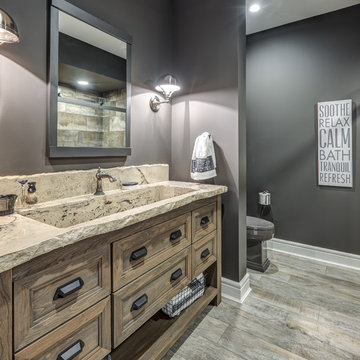
This is easily our most stunning job to-date. If you didn't have the chance to walk through this masterpiece in-person at the 2016 Dayton Homearama Touring Edition, these pictures are the next best thing. We supplied and installed all of the cabinetry for this stunning home built by G.A. White Homes. We will be featuring more work in the upcoming weeks, so check back in for more amazing photos!
Designer: Aaron Mauk
Photographer: Dawn M Smith Photography
Builder: G.A. White Homes
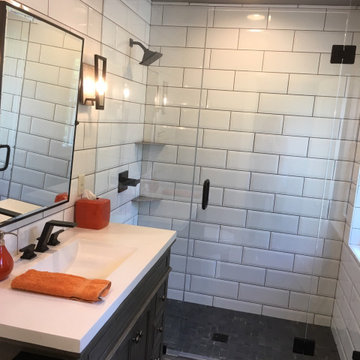
Bathroom Addition: Installed Daltile white beveled 4x16 subway tile floor to ceiling on 2 1/2 walls and worn looking Stonepeak 12x12 for the floor outside the shower and a matching 2x2 for inside the shower, selected the grout and the dark ceiling color to coordinate with the reclaimed wood of the vanity, all of the light fixtures, hardware and accessories have a modern feel to compliment the modern ambiance of the aviator plumbing fixtures and target inspired floating shower shelves and the light fixtures, vanity, concrete counter-top and the worn looking floor tile have an industrial/reclaimed giving the bathroom a sense of masculinity.
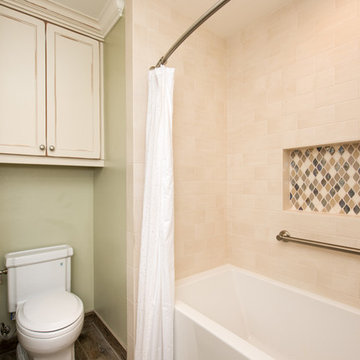
Photographer: Nick Reeves
The Hunt family was more than ready for an upgrade, and not in just one room. With three bedrooms, a hallway, and two bathrooms that were dated, dark and lacking in storage space, it was definitely time for a change.
We began by having designer Tamara Stratton work with the client to create a plan that would provide more open space, allow for more natural light and add functionality to each room. Then, our team got to work bringing it all to life.
With custom cabinetry, quartz countertops, new windows and doors, fresh paint, hardwood look tile, and beautiful new fixtures throughout, the family now has a home that feels and looks fantastic.
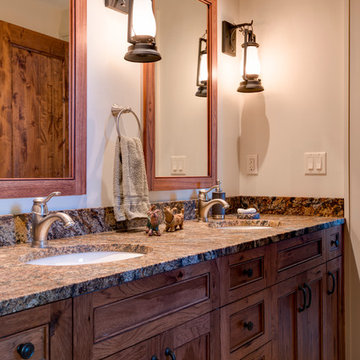
Guest Bath: Stained rustic knotty alder cabinetry blends with the perfect granite choice. Lantern sconces add to the charming rustic mood.
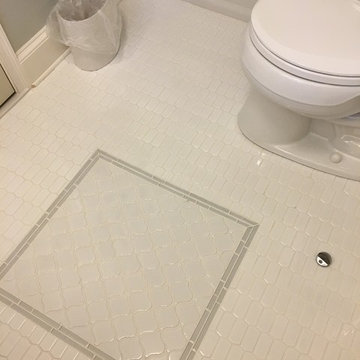
Photo credit Pamela Foster: The bath was increased in size by "borrowing" the hall closet. Because of the compact size of the room, the toilet is installed on opposite wall from the shower/tub fixtures. This allows access to faucet and cleaning without stepping over or around toilet. Tile design on floor keeps the all white room from being boring.
Family Bathroom with Distressed Cabinets Ideas and Designs
7
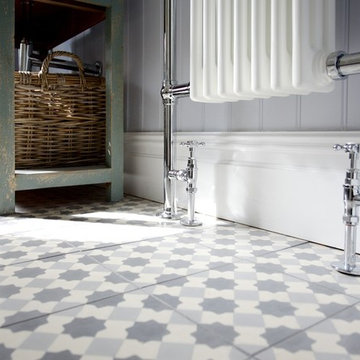
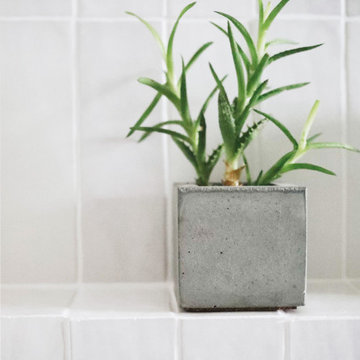
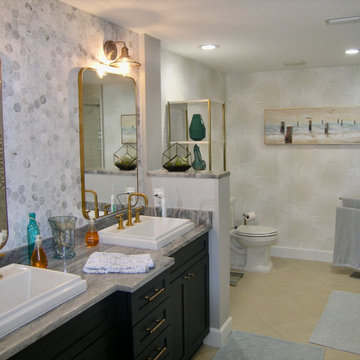
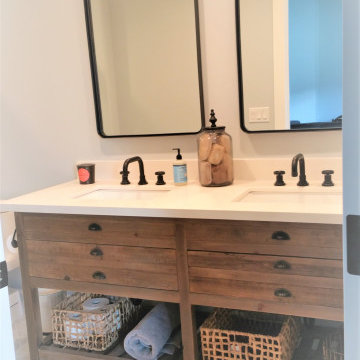
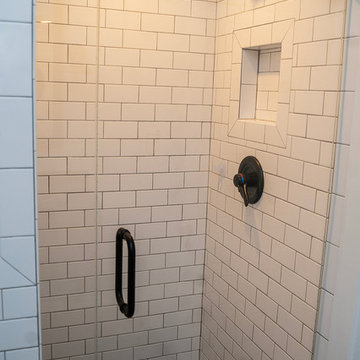
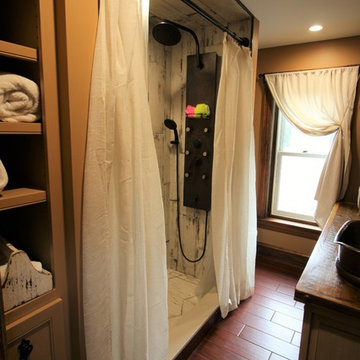
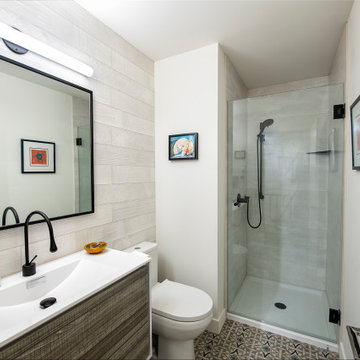
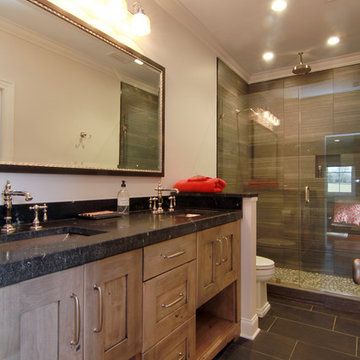
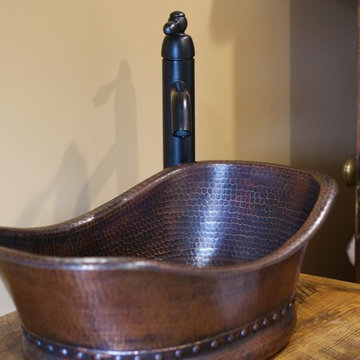
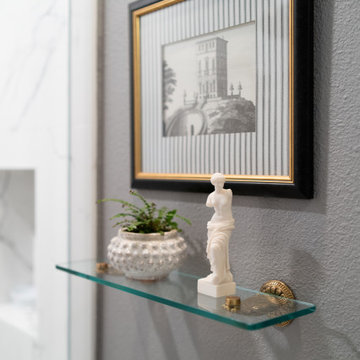
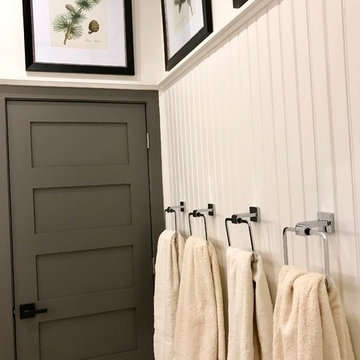
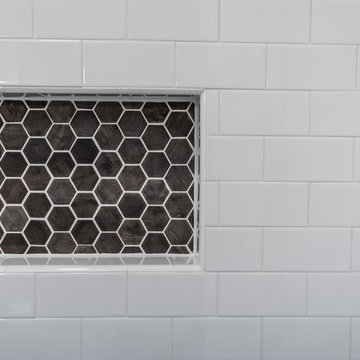

 Shelves and shelving units, like ladder shelves, will give you extra space without taking up too much floor space. Also look for wire, wicker or fabric baskets, large and small, to store items under or next to the sink, or even on the wall.
Shelves and shelving units, like ladder shelves, will give you extra space without taking up too much floor space. Also look for wire, wicker or fabric baskets, large and small, to store items under or next to the sink, or even on the wall.  The sink, the mirror, shower and/or bath are the places where you might want the clearest and strongest light. You can use these if you want it to be bright and clear. Otherwise, you might want to look at some soft, ambient lighting in the form of chandeliers, short pendants or wall lamps. You could use accent lighting around your bath in the form to create a tranquil, spa feel, as well.
The sink, the mirror, shower and/or bath are the places where you might want the clearest and strongest light. You can use these if you want it to be bright and clear. Otherwise, you might want to look at some soft, ambient lighting in the form of chandeliers, short pendants or wall lamps. You could use accent lighting around your bath in the form to create a tranquil, spa feel, as well. 