Family Bathroom with Brown Walls Ideas and Designs
Refine by:
Budget
Sort by:Popular Today
101 - 120 of 553 photos
Item 1 of 3
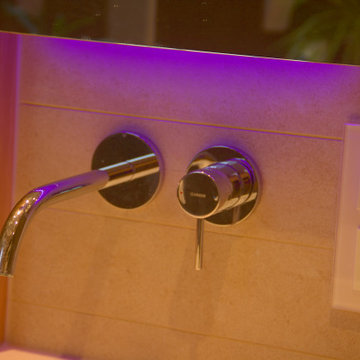
Ein Bad für die Kinder sollte es werden, im Haus der Bauherren, unter dem Dach. Mit Toilette, Dusche, ein wenig Stauraum und später Platz für die Waschmaschine, damit sie selbst Waschen können. ( ob es passiert ist, wissen wir leider nicht ). Aber der Raum war durchaus, bedingt durch die Dachschräge etwas schwierig einzurichten. Durch das Schrägstellen der Dusche, konnten wir den Stehbereich in der Dusche etwas höher werden lassen. An der Waschbeckenwand war wenig Platz, so daß wir uns mit einem besonderen Halbeinbaubecken beholfen haben.
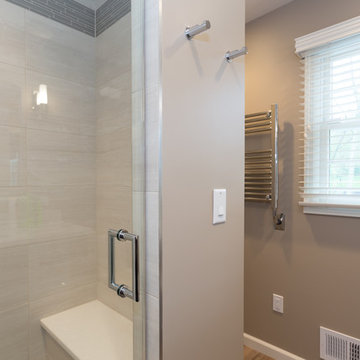
Beautiful shower with clean lines. Double niche for shower items with mosaic tile detailing. Pebble tile flooring with a linear shower drain adds that extra special touch.
Blackstock Photography
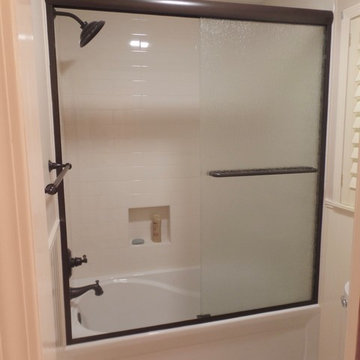
New Mirabelle acrylic garden tub, Delta tub/shower plumbing fixtures, Soho 4"x16" subway tile, and frame-less rain glass tub/shower door.
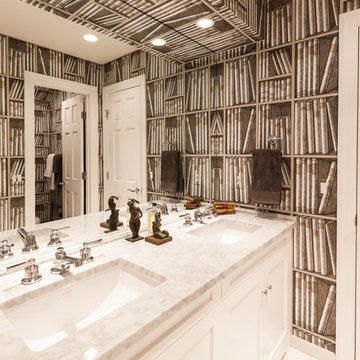
Country House. Kids' Bathroom.
Jack & Jill bathroom with a modern and neutral gender twist. We call it "The Library" .
Mirror full sized from vanity to ceiling to enlarge the space. Soffit wallpapered to hide soffit.
Photo Credit: Laura S. Wilson http://lauraswilson.com
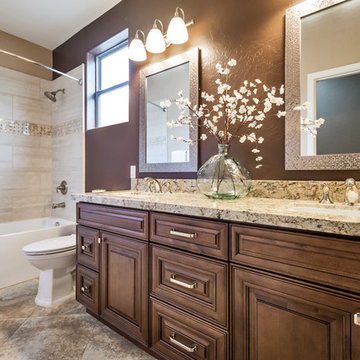
Master and Guest Bathroom Remodels in Gilbert, AZ. In the Master, the only thing left untouched was the main area flooring. We removed the vanities and tub shower to create a beautiful zero threshold, walk in shower! The new vanity is topped with a beautiful granite with a waterfall edge. Inside the shower, you'll find basket weave tile on the floor, inlay and inside the soap niche's. Finally, this shower is complete with not one, but THREE shower heads. The guest bathroom complements the Master with a new vanity and new tub shower.
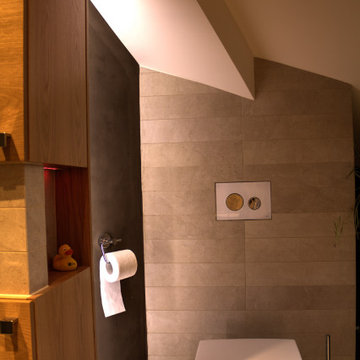
Ein Bad für die Kinder sollte es werden, im Haus der Bauherren, unter dem Dach. Mit Toilette, Dusche, ein wenig Stauraum und später Platz für die Waschmaschine, damit sie selbst Waschen können. ( ob es passiert ist, wissen wir leider nicht ). Aber der Raum war durchaus, bedingt durch die Dachschräge etwas schwierig einzurichten. Durch das Schrägstellen der Dusche, konnten wir den Stehbereich in der Dusche etwas höher werden lassen. An der Waschbeckenwand war wenig Platz, so daß wir uns mit einem besonderen Halbeinbaubecken beholfen haben.
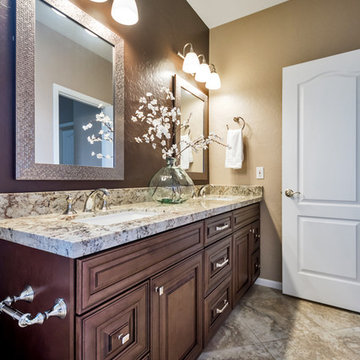
Master and Guest Bathroom Remodels in Gilbert, AZ. In the Master, the only thing left untouched was the main area flooring. We removed the vanities and tub shower to create a beautiful zero threshold, walk in shower! The new vanity is topped with a beautiful granite with a waterfall edge. Inside the shower, you'll find basket weave tile on the floor, inlay and inside the soap niche's. Finally, this shower is complete with not one, but THREE shower heads. The guest bathroom complements the Master with a new vanity and new tub shower.
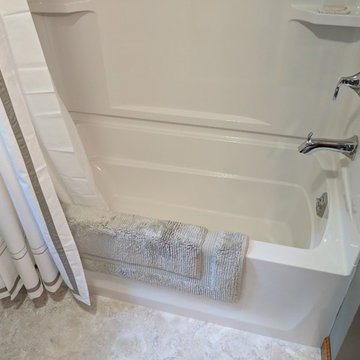
This Bathroom was designed by Nicole in our Windham showroom. This bathroom remodel features Wolf Classic vanity cabinets with Maple raised panel Dartmouth door style. The bathroom vanity has a Dark Stable (grey) finish. This bathroom vanity also includes granite countertop with a St. Cecilia Light color and a standard round edging. The flooring is vinyl flooring with Durango style and a bleached sand color. Other features in this remodel are Sterling Tub/Shower Unit Moen Faucet with a chrome finish, Kohler Verticy while finish and a Kohler white toilet. Other features include Moen shower trim with a chrome finish a Delta shower head with a chrome finish and a Moen light fixture with a chrome finish.
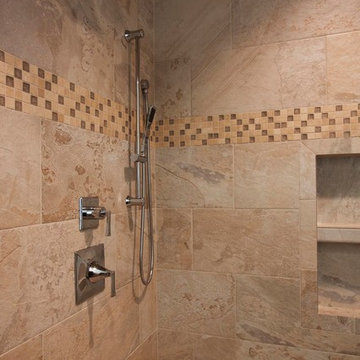
Dreams come true in this Gorgeous Transitional Mountain Home located in the desirable gated-community of The RAMBLE. Luxurious Calcutta Gold Marble Kitchen Island, Perimeter Countertops and Backsplash create a Sleek, Modern Look while the 21′ Floor-to-Ceiling Stone Fireplace evokes feelings of Rustic Elegance. Pocket Doors can be tucked away, opening up to the covered Screened-In Patio creating an extra large space for sacred time with friends and family. The Eze Breeze Window System slide down easily allowing a cool breeze to flow in with sounds of birds chirping and the leaves rustling in the trees. Curl up on the couch in front of the real wood burning fireplace while marinated grilled steaks are turned over on the outdoor stainless-steel grill. The Marble Master Bath offers rejuvenation with a free-standing jetted bath tub and extra large shower complete with double sinks.
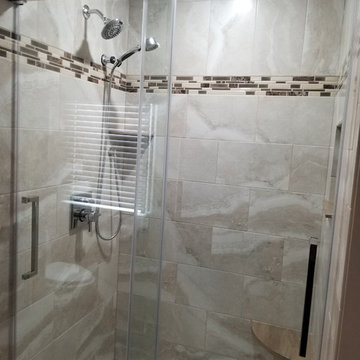
This contemporary bathroom remodel from Niagara Falls, NY really showcases how gorgeous your bathroom can look after switching from a tub to walk in shower! Dark patterned porcelain floor tile with matching base trim compliments a lighter, busier shower wall tile. A medium stained shaker vanity cabinet and matching linen tower provide tons of storage. The shower is fitted with a niche box, shower seat, and corner shelving all complimented by a detailed accent tile.
Any bathroom can be remodeled and made gorgeous with the right color scheme and some tile!
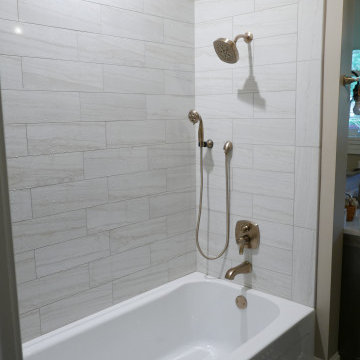
Milestone Evolution Collection rectified semi-polished tub/shower wall tile with Delta Stryke Collection plumbing fixtures in Champagne Bronze finish.
Family Bathroom with Brown Walls Ideas and Designs
6
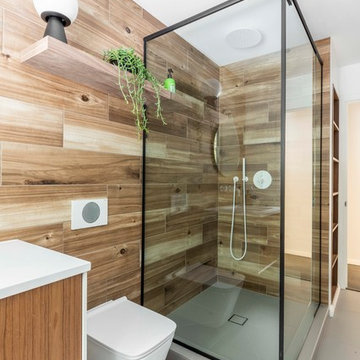
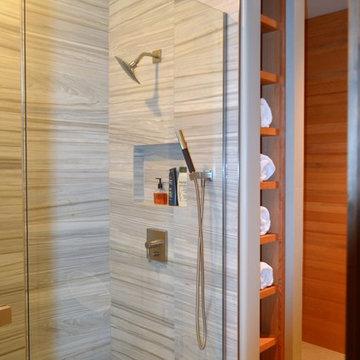
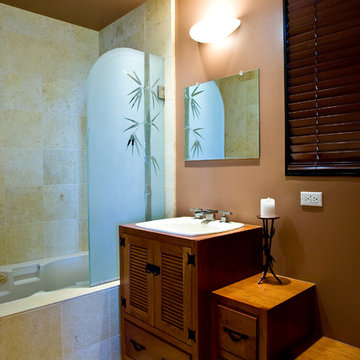
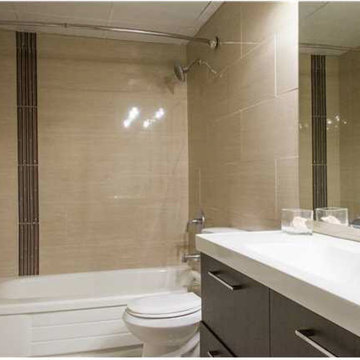
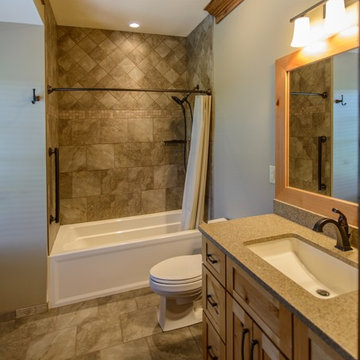
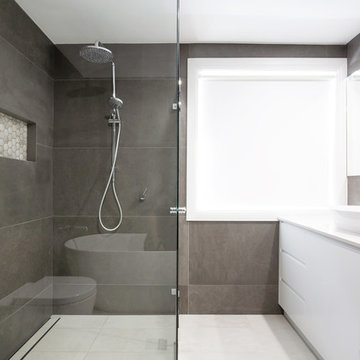
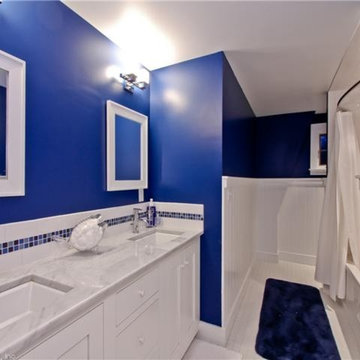
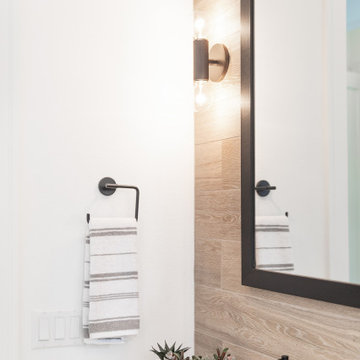
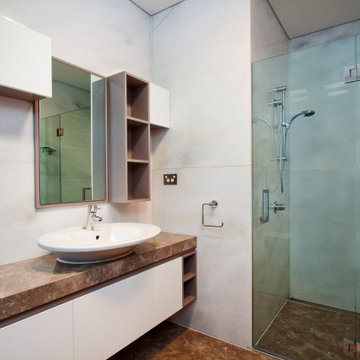

 Shelves and shelving units, like ladder shelves, will give you extra space without taking up too much floor space. Also look for wire, wicker or fabric baskets, large and small, to store items under or next to the sink, or even on the wall.
Shelves and shelving units, like ladder shelves, will give you extra space without taking up too much floor space. Also look for wire, wicker or fabric baskets, large and small, to store items under or next to the sink, or even on the wall.  The sink, the mirror, shower and/or bath are the places where you might want the clearest and strongest light. You can use these if you want it to be bright and clear. Otherwise, you might want to look at some soft, ambient lighting in the form of chandeliers, short pendants or wall lamps. You could use accent lighting around your bath in the form to create a tranquil, spa feel, as well.
The sink, the mirror, shower and/or bath are the places where you might want the clearest and strongest light. You can use these if you want it to be bright and clear. Otherwise, you might want to look at some soft, ambient lighting in the form of chandeliers, short pendants or wall lamps. You could use accent lighting around your bath in the form to create a tranquil, spa feel, as well. 