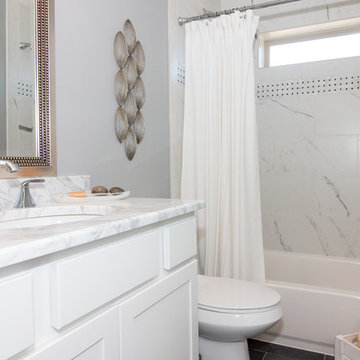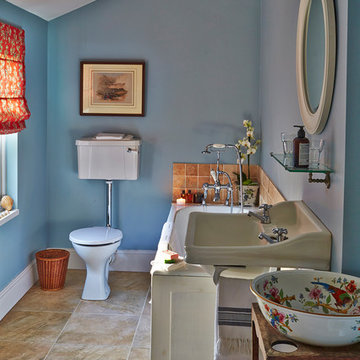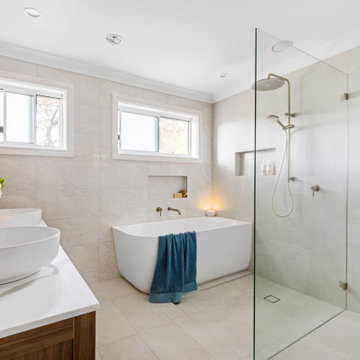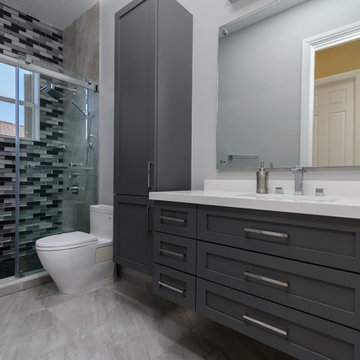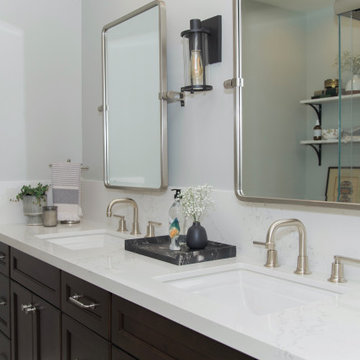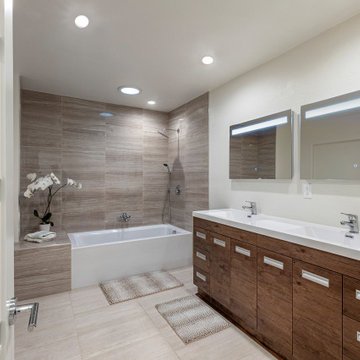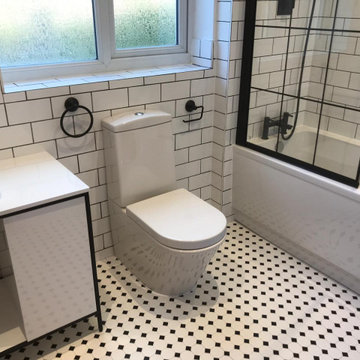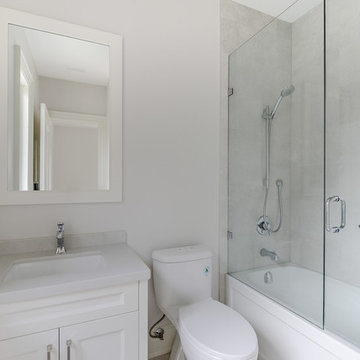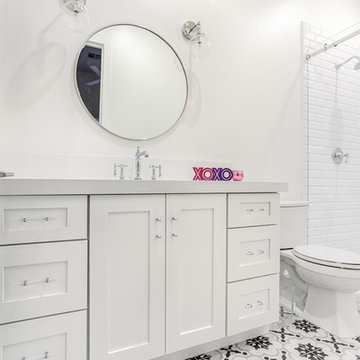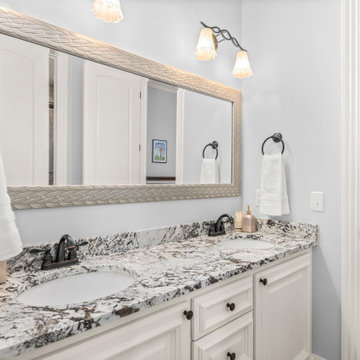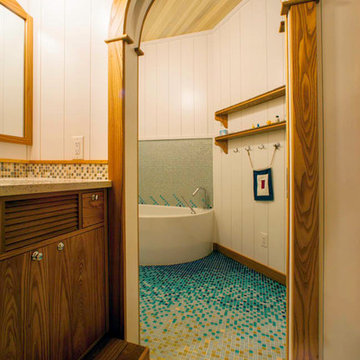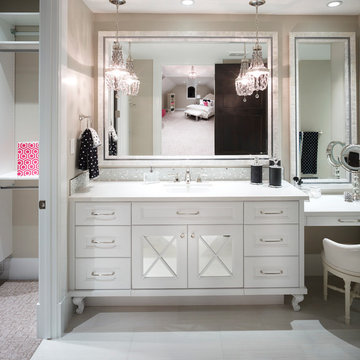Refine by:
Budget
Sort by:Popular Today
161 - 180 of 1,099 photos
Item 1 of 3
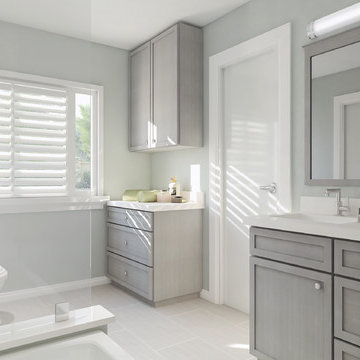
This is a computer rendering of the kid's bathroom. We design the bathroom first with all the finish material's selection and then we start with the actual remodel of the bathroom
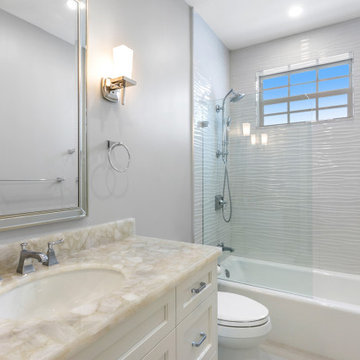
Customized to perfection, a remarkable work of art at the Eastpoint Country Club combines superior craftsmanship that reflects the impeccable taste and sophisticated details. An impressive entrance to the open concept living room, dining room, sunroom, and a chef’s dream kitchen boasts top-of-the-line appliances and finishes. The breathtaking LED backlit quartz island and bar are the perfect accents that steal the show.
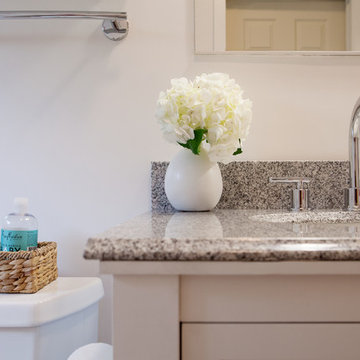
A custom interior for a little girl’s bathroom! From the wall decal to the window treatments, we wanted each design piece to have a personal touch. Bright colors were used throughout, including on the window treatments, wall decor, and picture frames. Plenty of storage was also important, which is why this large double vanity is perfect - boasting cabinets, drawers, and an easy-to-access open shelf.
Designed by Joy Street Design serving Oakland, Berkeley, San Francisco, and the whole of the East Bay.
For more about Joy Street Design, click here: https://www.joystreetdesign.com/
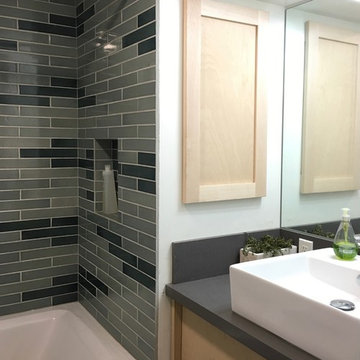
This family of five lived in a 900sf 2 bedroom home that had a not quite tall enough basement. With one son just entering his teen years it was time to expand. Our design for the basement gained them 2 bedrooms, a second bath, a family room, and a soundproof music room. We demo’d the deck off the kitchen and replaced it with a compact 2-story addition. Upstairs is a light-filled breakfast room and below it one of the 2 new bedrooms. An interior stair now connects the upstairs to the basement with a door opening at a mid landingto access the backyard. The wall between the kitchen and the living room was removed. From the front door you are now greeted by a long view, through living room, kitchen and breakfast room of the beautiful oak in the backyard which was carefully tended through construction.
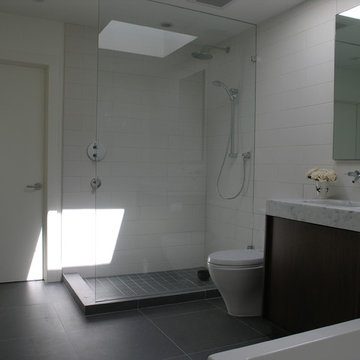
Bathroom
The challenge with remodels is understanding the existing architectural story, before rewriting a new one. In this case, the house had a diaginal stair cutting through the main floor and blocking the kitchen from the living space. The strategy was to fuse the spaces together and make the stair handrails as transparent as possible to gave the floor an open feel, punctuated by the diagonal stair and monolithic marble island.
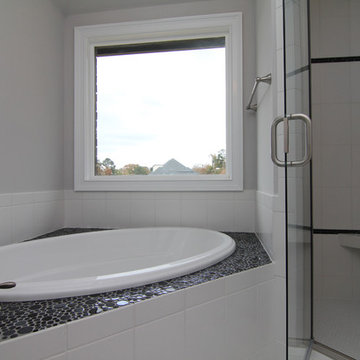
Each bedroom has its own bathroom in this over 5,600 sq ft luxury home.
This kids bath features a bubbles mosaic tile tub surround and a separate tile shower.
Raleigh luxury home builder Stanton Homes.
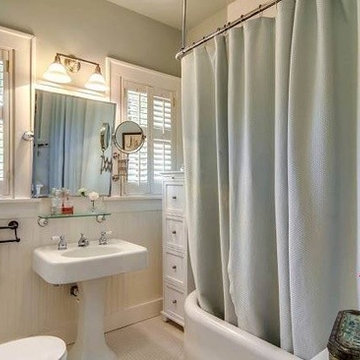
Remodeled bathroom using existing vintage sink and tub. Restoration Hardware wall color, lighting and shower curtain. hand towels from Spoleto, Italy
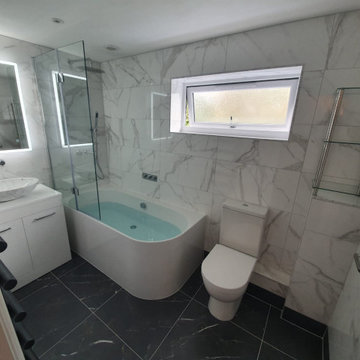
Bathroom, contemporary, marble, illuminated mirror, CC WC, marble basin, modern towel radiator
Family Bathroom and Cloakroom with a Corner Bath Ideas and Designs
9


