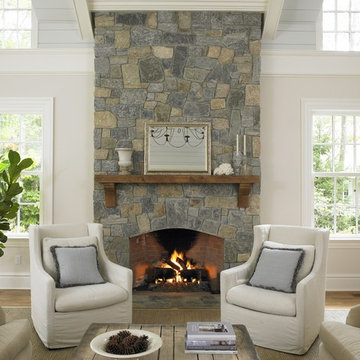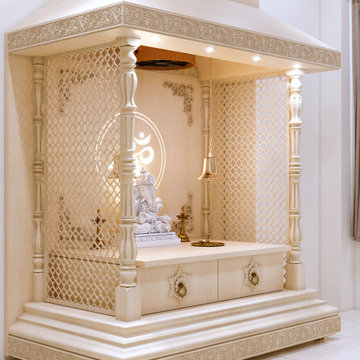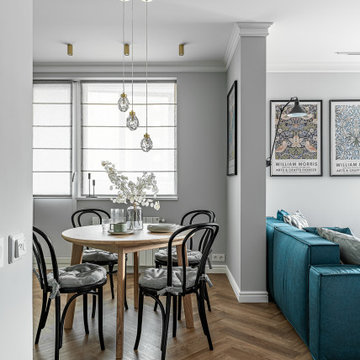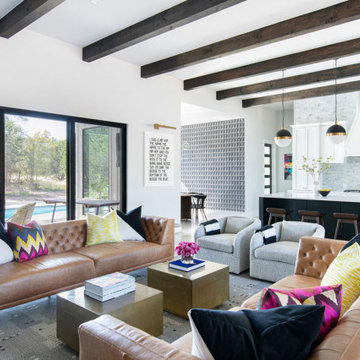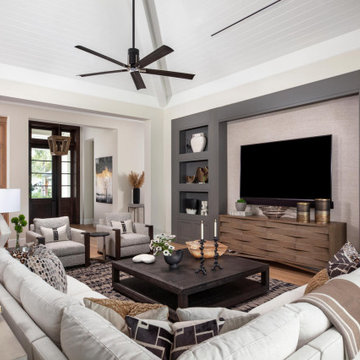Games Room Ideas and Designs
Refine by:
Budget
Sort by:Popular Today
101 - 120 of 600,776 photos

This stunning living room was our clients new favorite part of their house. The orange accents pop when set to the various shades of gray. This room features a gray sectional couch, stacked ledger stone fireplace, floating shelving, floating cabinets with recessed lighting, mounted TV, and orange artwork to tie it all together. Warm and cozy. Time to curl up on the couch with your favorite movie and glass of wine!
Find the right local pro for your project

Kitchen view from styled family room with beige sofa and chairs, wood coffee and accent tables, white table lamps, large, black kitchen island pendant lighting, beige kitchen island stools and exposed beams in Charlotte, NC.

A uniform and cohesive look adds simplicity to the overall aesthetic, supporting the minimalist design of this boathouse. The A5s is Glo’s slimmest profile, allowing for more glass, less frame, and wider sightlines. The concealed hinge creates a clean interior look while also providing a more energy-efficient air-tight window. The increased performance is also seen in the triple pane glazing used in both series. The windows and doors alike provide a larger continuous thermal break, multiple air seals, high-performance spacers, Low-E glass, and argon filled glazing, with U-values as low as 0.20. Energy efficiency and effortless minimalism create a breathtaking Scandinavian-style remodel.

Livarea Online Shop besuchen -> https://www.livarea.de
Design Alpenbilla mit Livitalia Holz TV Lowboard schwebend und passenden hochwertiger Couchtisch. Design Ecksofa von Marelli aus Italien. Holz Esstisch und Stühle von Conde House aus Japan. Marelli Marmor Konsole für Sofa. Wohnzimmer einrichten von Livarea.de
Wohnzimmer mit hängendem Kamin.

The two-story living room features a black marble fireplace, custom built-ins, backed with warm textured wallpaper, double-height draperies, and custom upholstery. The gold and alabaster lighting acts as jewelry for this dramatic contrasting neutral palette.

Open Plan Modern Family Room with Custom Feature Wall / Media Wall, Custom Tray Ceilings, Modern Furnishings featuring a Large L Shaped Sectional, Leather Lounger, Rustic Accents, Modern Coastal Art, and an Incredible View of the Fox Hollow Golf Course.

Rodwin Architecture & Skycastle Homes
Location: Boulder, Colorado, USA
Interior design, space planning and architectural details converge thoughtfully in this transformative project. A 15-year old, 9,000 sf. home with generic interior finishes and odd layout needed bold, modern, fun and highly functional transformation for a large bustling family. To redefine the soul of this home, texture and light were given primary consideration. Elegant contemporary finishes, a warm color palette and dramatic lighting defined modern style throughout. A cascading chandelier by Stone Lighting in the entry makes a strong entry statement. Walls were removed to allow the kitchen/great/dining room to become a vibrant social center. A minimalist design approach is the perfect backdrop for the diverse art collection. Yet, the home is still highly functional for the entire family. We added windows, fireplaces, water features, and extended the home out to an expansive patio and yard.
The cavernous beige basement became an entertaining mecca, with a glowing modern wine-room, full bar, media room, arcade, billiards room and professional gym.
Bathrooms were all designed with personality and craftsmanship, featuring unique tiles, floating wood vanities and striking lighting.
This project was a 50/50 collaboration between Rodwin Architecture and Kimball Modern

Remarkable focal points in each area aim to capture the personality of the homeowners – An elegant vintage chandelier that draws the gaze when sitting in the parlor, baroque hand made paintings that add a French colonial charm to the dining room and a stunning marble fireplace with a pattern that just takes the viewer’s breath away and adds glamour to the living room.
A lighter toned color brightens up the entire space while creating a rustic and comfortable decor overall.
Comfy Shag rugs on the sofas ensure the family dog has a cozy spot to snuggle in. A vintage area rug with hand-selected accessories in the cabinets around the fireplace finish out a gorgeous and welcoming room. Dining area chairs with a pop of blue around a sturdy round oak table personify energy yet are classically elegant.
A lot of time, effort and of course, patience went into this 4-year project. But the end result is a balanced, harmonious space that reflects the personality of the people who use it, which is what good Design is all about.
Games Room Ideas and Designs

Sparkling Views. Spacious Living. Soaring Windows. Welcome to this light-filled, special Mercer Island home.
6


