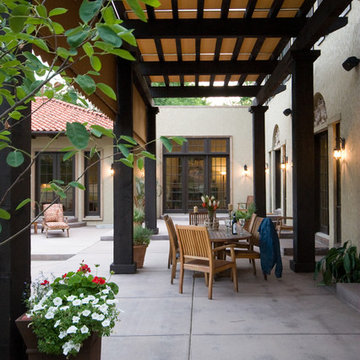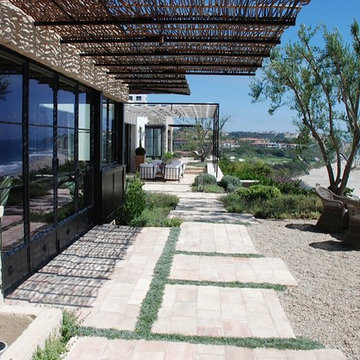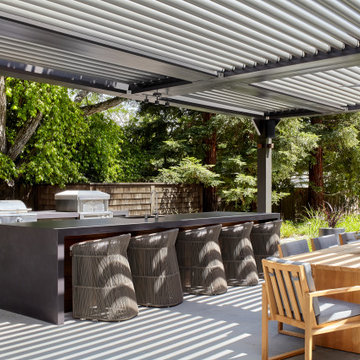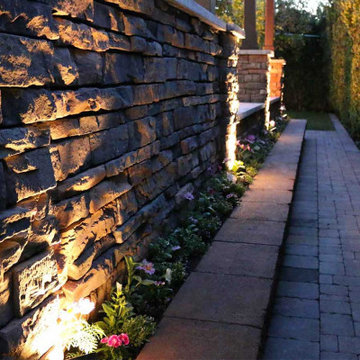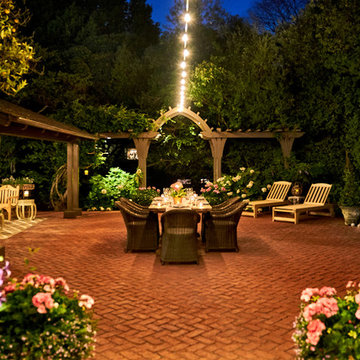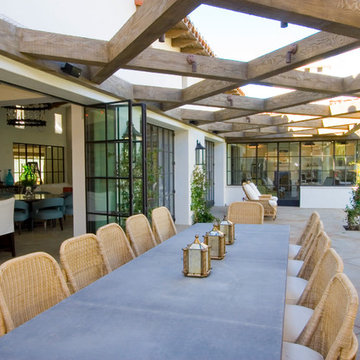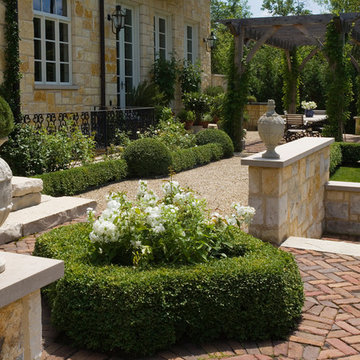Expansive Patio with a Pergola Ideas and Designs
Refine by:
Budget
Sort by:Popular Today
221 - 240 of 1,242 photos
Item 1 of 3
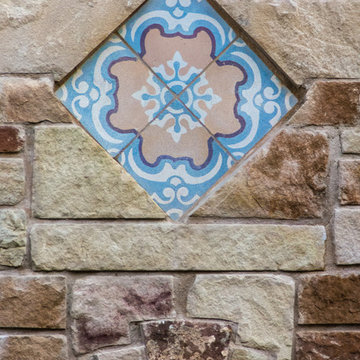
In addition to designing and building all of the outdoor and landscape amenities, Southern Landscape performed all of the stonework on this Texas Ranch House. The back patio includes a free-standing fireplace and outdoor pizza oven, both with integrated concrete tile designs. Seating areas abound with lueders stone caps and custom iron railing. Southern Landscape also designed a custom outdoor shower area for cooling off from the hot Texas sun.
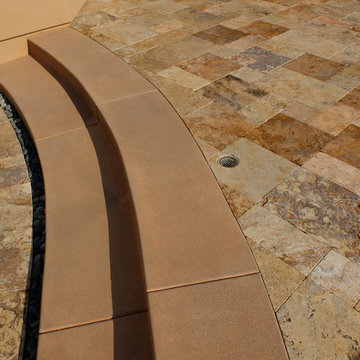
Kirk Bianchi created the design for this residential resort next to a desert preserve. The overhang of the homes patio suggested a pool with a sweeping curve shape. Kirk positioned a raised vanishing edge pool to work with the ascending terrain and to also capture the reflections of the scenery behind. The fire pit and bbq areas are situated to capture the best views of the superstition mountains, framed by the architectural pergola that creates a window to the vista beyond. A raised glass tile spa, capturing the colors of the desert context, serves as a jewel and centerpiece for the outdoor living space.
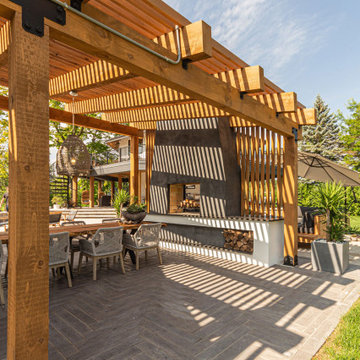
private island vacation home with wrap around porch and balcony, expansive patio with custom pergola over an outdoor kitchen and bar with custom swing seating. The pergola also shades an outdoor dining area with a double sided dyed stucco fireplace with built in wood storage.
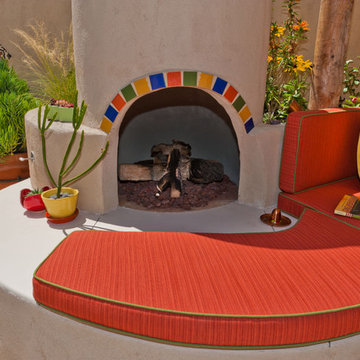
Bringing south of the boarder to the north of the boarder our Mexican Baja theme courtyard/living room makeover in Coronado Island is where our client have their entertainment now and enjoy the great San Diego weather daily. We've designed the courtyard to be a true outdoor living space with a full kitchen, dinning area, and a lounging area next to an outdoor fireplace. And best of all a fully engaged 15 feet pocket door system that opens the living room right out to the courtyard. A dream comes true for our client!
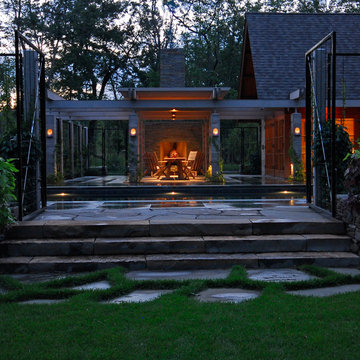
Large stone steps leading through double gates at pool edge. Fireplace feature beyond.
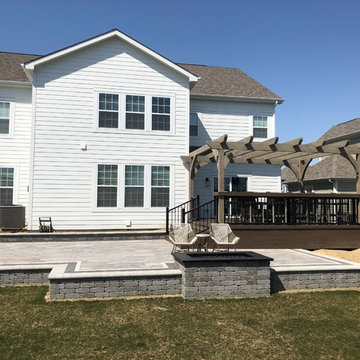
This stunning project, a combination hardscape, deck, pergola and fire pit project in the Ballantrae subdivision of Dublin, Ohio, is a work of art.
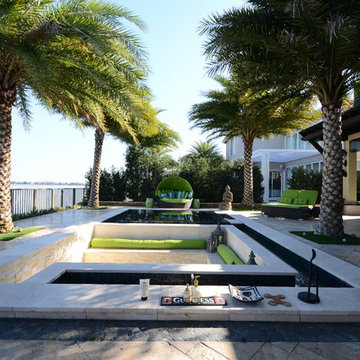
Complete Outdoor Renovation in Miramar, Florida! This project included a Dark brown custom wood pergola attached to the house.
The outdoor kitchen in this project was a U shape design with a granite counter and stone wall finish. All of the appliances featured in this kitchen are part of the Twin Eagle line.
Some other items that where part of this project included a custom TV lift with Granite and artificial ivy finish with a fire pit, custom pool, artificial grass installation, ground level lounge area and a custom pool design. All the Landscaping, Statues and outdoor furniture from the Kanoah line was also provided by Luxapatio.
For more information regarding this or any other of our outdoor projects please visit our website at www.luxapatio.com where you may also shop online. You can also visit our showroom located in the Doral Design District ( 3305 NW 79 Ave Miami FL. 33122) or contact us at 305-477-5141.
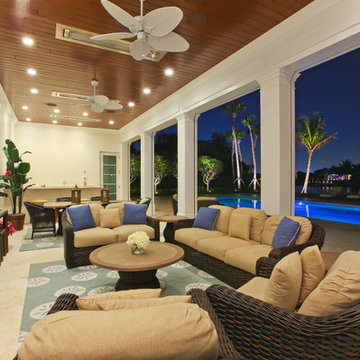
Situated on a three-acre Intracoastal lot with 350 feet of seawall, North Ocean Boulevard is a 9,550 square-foot luxury compound with six bedrooms, six full baths, formal living and dining rooms, gourmet kitchen, great room, library, home gym, covered loggia, summer kitchen, 75-foot lap pool, tennis court and a six-car garage.
A gabled portico entry leads to the core of the home, which was the only portion of the original home, while the living and private areas were all new construction. Coffered ceilings, Carrera marble and Jerusalem Gold limestone contribute a decided elegance throughout, while sweeping water views are appreciated from virtually all areas of the home.
The light-filled living room features one of two original fireplaces in the home which were refurbished and converted to natural gas. The West hallway travels to the dining room, library and home office, opening up to the family room, chef’s kitchen and breakfast area. This great room portrays polished Brazilian cherry hardwood floors and 10-foot French doors. The East wing contains the guest bedrooms and master suite which features a marble spa bathroom with a vast dual-steamer walk-in shower and pedestal tub
The estate boasts a 75-foot lap pool which runs parallel to the Intracoastal and a cabana with summer kitchen and fireplace. A covered loggia is an alfresco entertaining space with architectural columns framing the waterfront vistas.
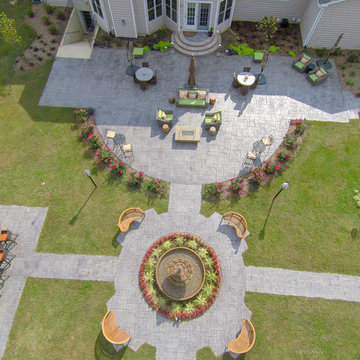
Photo by Matchbook Productions - aerial view using Go Pro camera; back yard patio and walkway using stamped concrete in vermont slate pattern with a cool gray and dark charcoal color; pavilion provided by Country Lane Gazebos; acid stained concrete patio; outdoor kitchen and wood pergola; fountain; great entertainment space
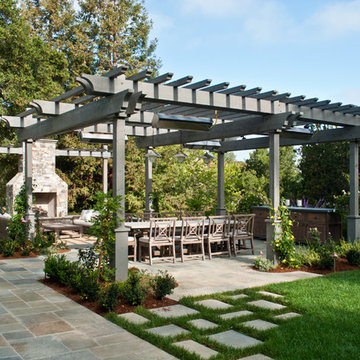
Outdoor dining and living room areas. Dining area includes counter and arbor. In addition it is on a full range bluestone patio. Area also includes outdoor gas heaters.
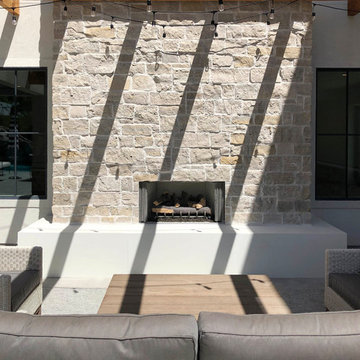
This residence shows the practical & beautiful advantages of using a custom natural stone veneer blend (www.buechelstone.com/project/mill-creek-fond-du-lac-count...) for the outdoor fireplace stone, pillars, stone walls, & exterior stone veneer (facade). The natural stone product mix used combines popular Fond du Lac Country Squire Jumpers (www.buechelstone.com/product/fond-du-lac-country-squire-j...) & Mill Creek Country Squire (www.buechelstone.com/product/mill-creek-country-squire/) stone material colors. They opted for a traditional grout installation of this ashlar stone pattern versus stacked stone. Buy best stone veneer experiences from Buechel! #StoneVeneer #ExteriorStoneVeneer #StoneFireplace #Ashlar #StoneWall #StoneFacade #OutdoorFireplace
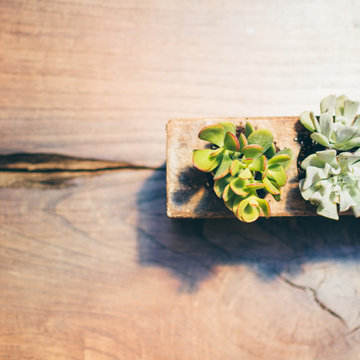
Outdoor living spaces are just as important as indoor living. The opportunity to live and work in an environment that is aesthetically pleasing will do wonders for the mental health. Alongside fresh air, one can eat, read, work or dine outside!
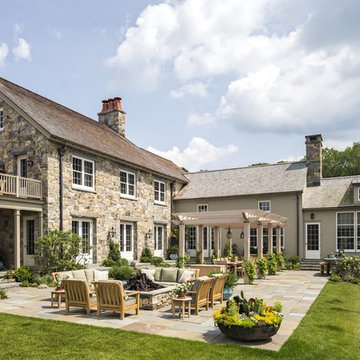
The rear terrace is the focus of the family's outdoor living and includes a pergola, outdoor kitchen and fire pit.
Robert Benson Photography
Expansive Patio with a Pergola Ideas and Designs
12
