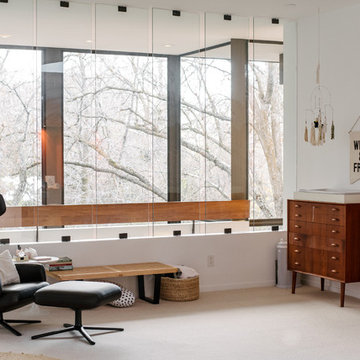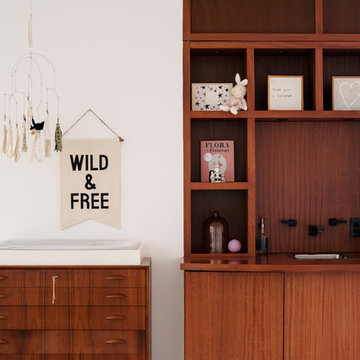Expansive Nursery with White Walls Ideas and Designs
Refine by:
Budget
Sort by:Popular Today
1 - 10 of 10 photos
Item 1 of 3
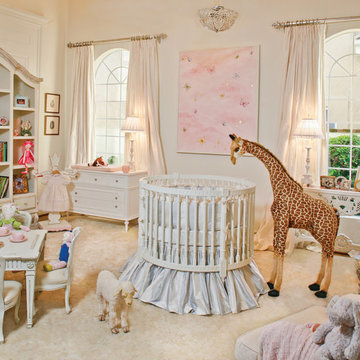
Empire Round Crib shown with AFK Custom Silk Bedding. Elena Bookcase shown in Linen Finish. Marcheline Chest Shown in Linen with Pink Accents.
Juliette Table and Chair Set with Appliqued Moulding
Finish: Versailles Linen,
Shown in AFK Belle Champagne Silk. Eloise Clothes Tree in Versailles Creme Finish.
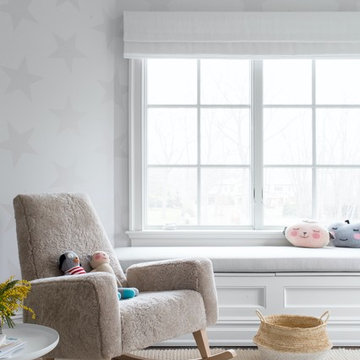
Architecture, Interior Design, Custom Furniture Design, & Art Curation by Chango & Co.
Photography by Raquel Langworthy
See the feature in Domino Magazine
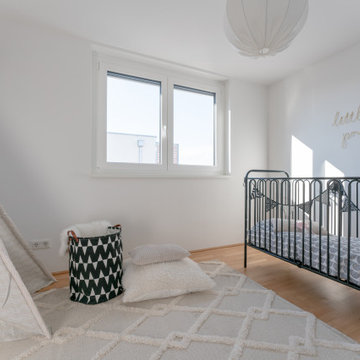
Das Babyzimmer lässt viele Gestaltungsmöglichkeiten offen. Für das Home Staging habe ich dies in einer klassischen Schwarz-Weiss Kombination umgesetzt. Sieht wirklich nach Statement Babyzimmer aus!
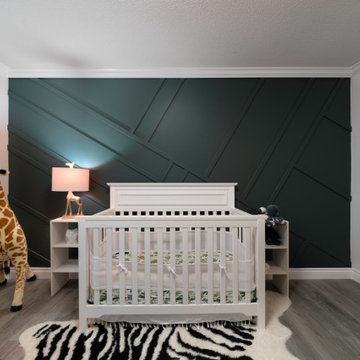
This home was completely remodelled with high end stainless steel appliances, custom millwork cabinets, new hardwood flooring throughout, and new fixtures.
The updated home is now a bright, inviting space to entertain and create new memories in.
The renovation continued into the living, dining, and entry areas as well as the upstairs bedrooms and master bathroom. A large barn door was installed in the upstairs master bedroom to conceal the walk in closet.
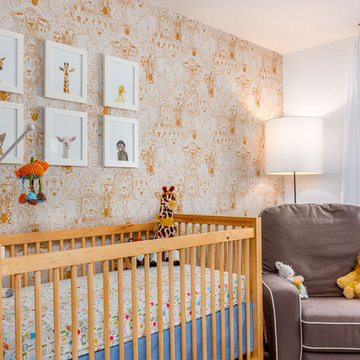
Here is an architecturally built house from the early 1970's which was brought into the new century during this complete home remodel by opening up the main living space with two small additions off the back of the house creating a seamless exterior wall, dropping the floor to one level throughout, exposing the post an beam supports, creating main level on-suite, den/office space, refurbishing the existing powder room, adding a butlers pantry, creating an over sized kitchen with 17' island, refurbishing the existing bedrooms and creating a new master bedroom floor plan with walk in closet, adding an upstairs bonus room off an existing porch, remodeling the existing guest bathroom, and creating an in-law suite out of the existing workshop and garden tool room.
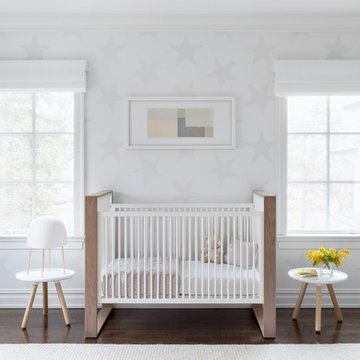
Architecture, Interior Design, Custom Furniture Design, & Art Curation by Chango & Co.
Photography by Raquel Langworthy
See the feature in Domino Magazine
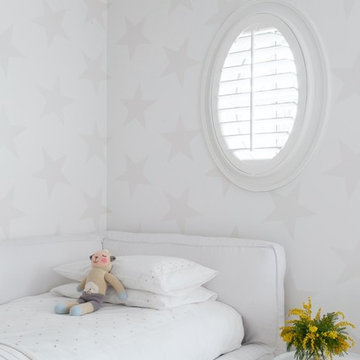
Architecture, Interior Design, Custom Furniture Design, & Art Curation by Chango & Co.
Photography by Raquel Langworthy
See the feature in Domino Magazine
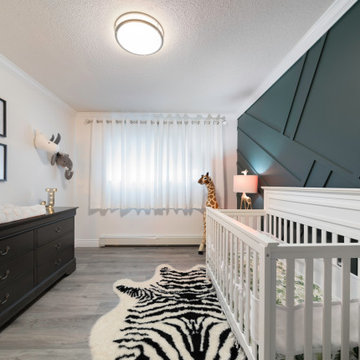
This home was completely remodelled with high end stainless steel appliances, custom millwork cabinets, new hardwood flooring throughout, and new fixtures.
The updated home is now a bright, inviting space to entertain and create new memories in.
The renovation continued into the living, dining, and entry areas as well as the upstairs bedrooms and master bathroom. A large barn door was installed in the upstairs master bedroom to conceal the walk in closet.
Expansive Nursery with White Walls Ideas and Designs
1
