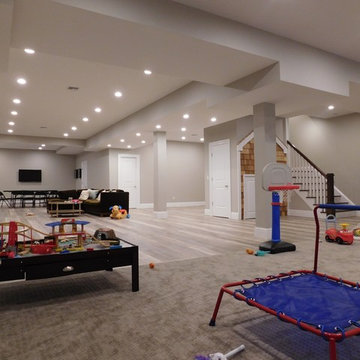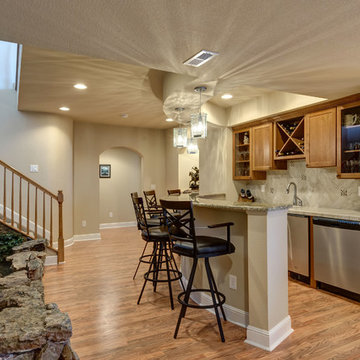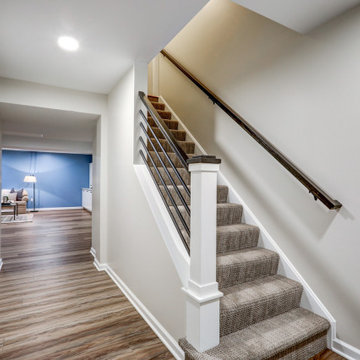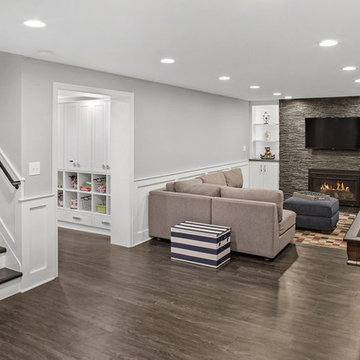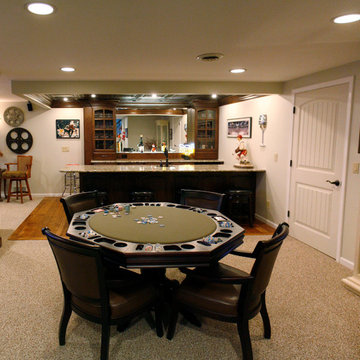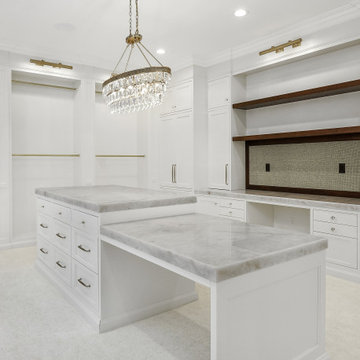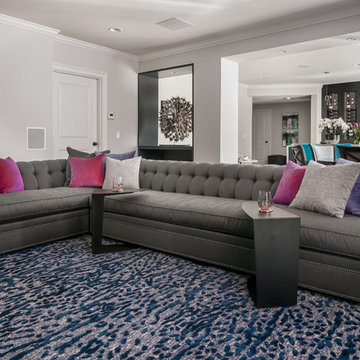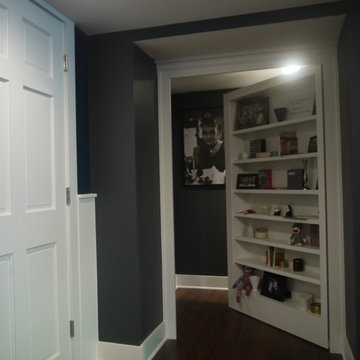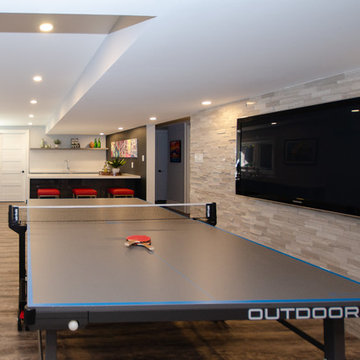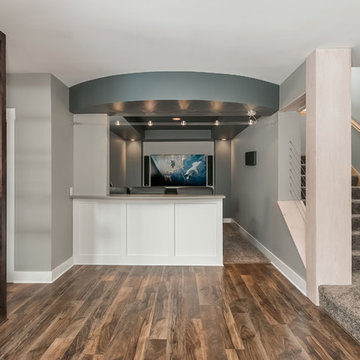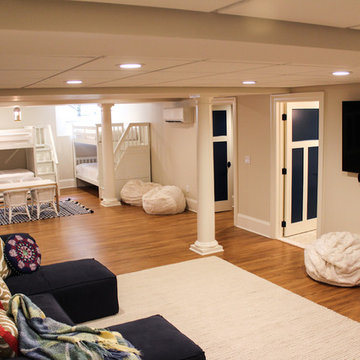Expansive Look-out Basement Ideas and Designs
Refine by:
Budget
Sort by:Popular Today
61 - 80 of 655 photos
Item 1 of 3
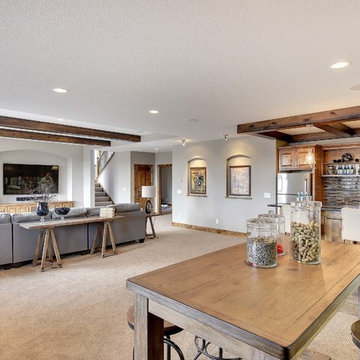
Huge lower level with inset wall niche, built in bar area and stone fireplace. A great place for family and friends! - Creek Hill Custom Homes MN
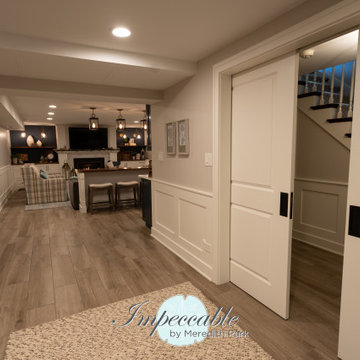
The family room area in this basement features a whitewashed brick fireplace with custom mantle surround, custom builtins with lots of storage and butcher block tops. Navy blue wallpaper and brass pop-over lights accent the fireplace wall. The elevated bar behind the sofa is perfect for added seating. Behind the elevated bar is an entertaining bar with navy cabinets, open shelving and quartz countertops.
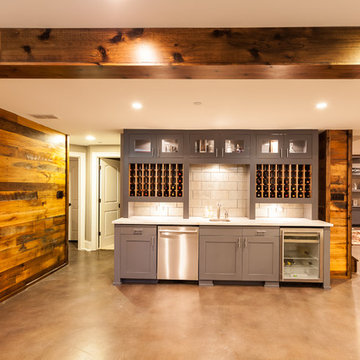
This expansive basement was revamped with modern, industrial, and rustic. Features include a floor-to-ceiling wet bar complete with lots of storage for wine bottles, glass cabinet uppers, gray inset shaker doors and drawers, beverage cooler, and backsplash. Reclaimed barnwood flanks the accent walls and behind the wall-mounted TV. New matching cabinets and book cases flank the existing fireplace.
Cabinetry design, build, and install by Wheatland Custom Cabinetry. General contracting and remodel by Hyland Homes.
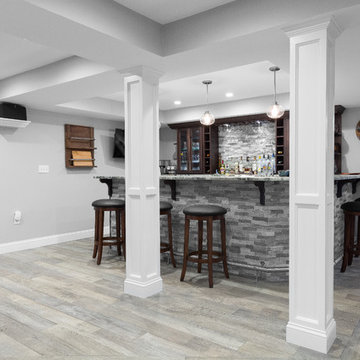
The open concept floorplan in this basement is perfect for entertaining small or large crowds.
Photo credit: Perko Photography
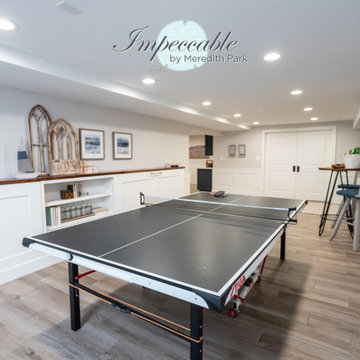
This gaming area in the basement doubles as a guest space with custom murphy bed pull downs. When the murphy beds are up they blend into the custom white wainscoting in the space and serve as a "drink shelf" for entertaining.
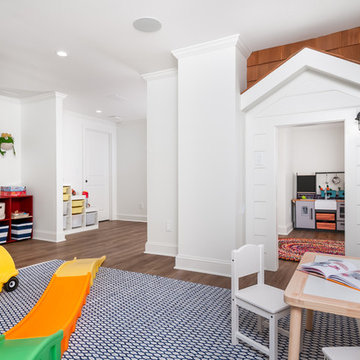
Our clients wanted a space to gather with friends and family for the children to play. There were 13 support posts that we had to work around. The awkward placement of the posts made the design a challenge. We created a floor plan to incorporate the 13 posts into special features including a built in wine fridge, custom shelving, and a playhouse. Now, some of the most challenging issues add character and a custom feel to the space. In addition to the large gathering areas, we finished out a charming powder room with a blue vanity, round mirror and brass fixtures.
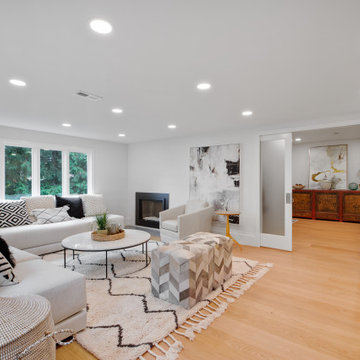
To delineate the lower-level, we added pocket doors to separate the living area from the workout space.
Expansive Look-out Basement Ideas and Designs
4
