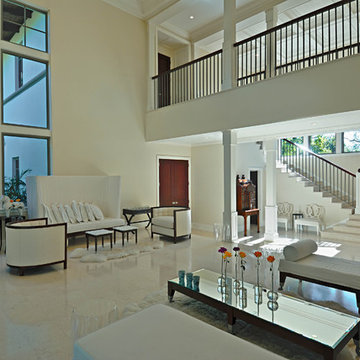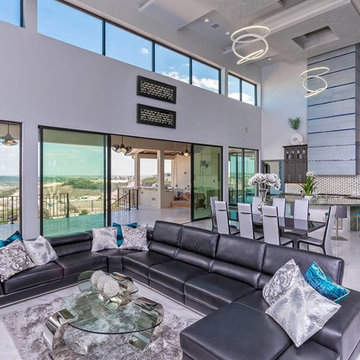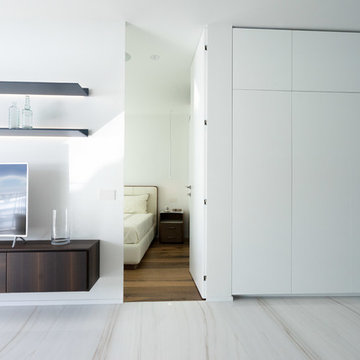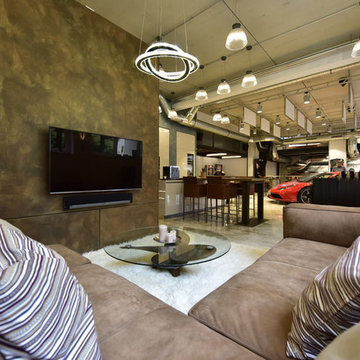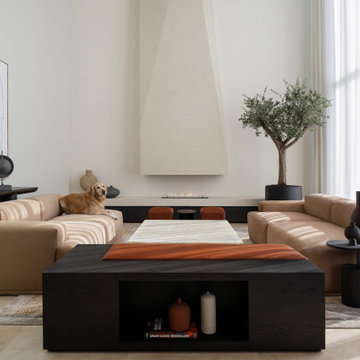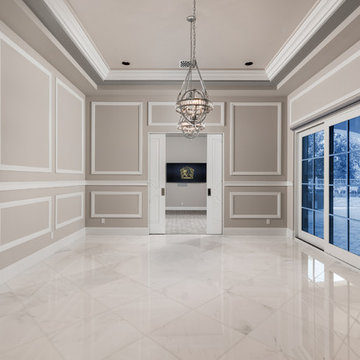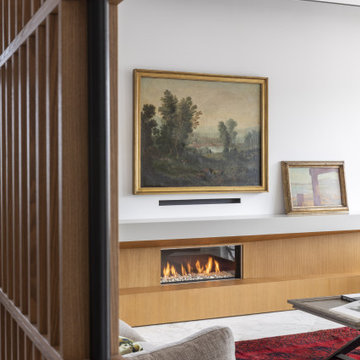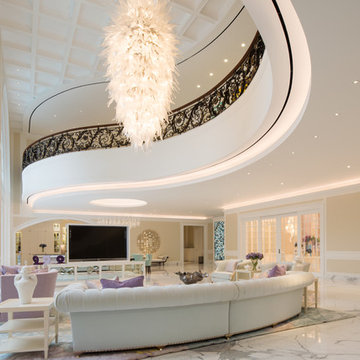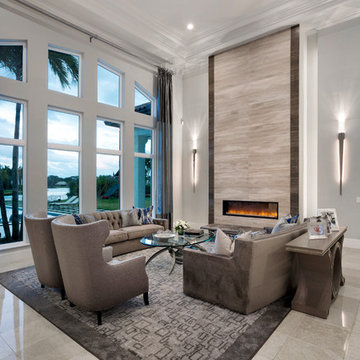Expansive Living Room with Marble Flooring Ideas and Designs
Refine by:
Budget
Sort by:Popular Today
161 - 180 of 693 photos
Item 1 of 3
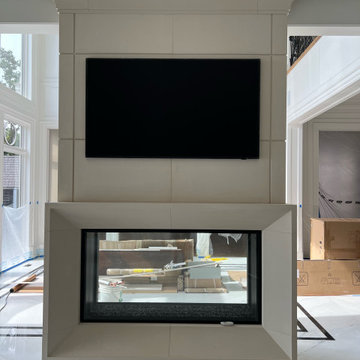
VERY TALL MODERN CONCRETE CAST STONE FIREPLACE MANTEL FOR OUR SPECIAL BUILDER CLIENT.
THIS MANTELPIECE IS TWO SIDED AND OVER TWENTY FEET TALL ON ONE SIDE

Vista del soggiorno dalla sala da pranzo. Vista parziale del volume della scala, realizzata in legno.
Arredi su misura che caratterizzano l'ambiente del soggiorno.
Falegnameria di IGOR LECCESE.
Illuminazione FLOS.
Pavimento realizzato in marmo CEPPO DI GRE.
Arredi su misura realizzati in ROVERE; nicchia e mensole finitura LACCATA.
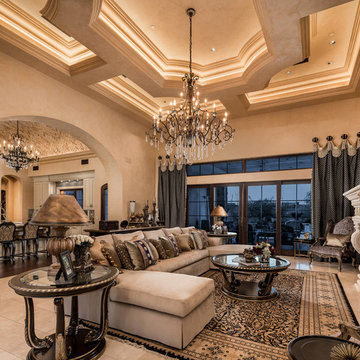
World Renowned Luxury Home Builder Fratantoni Luxury Estates built these beautiful Living Rooms!! They build homes for families all over the country in any size and style. They also have in-house Architecture Firm Fratantoni Design and world-class interior designer Firm Fratantoni Interior Designers! Hire one or all three companies to design, build and or remodel your home!
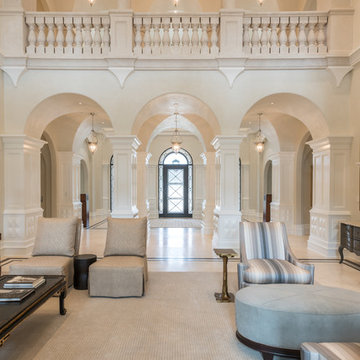
Living Room, looking towards Gallery Hall and Entry, Stacy Brotemarkle, Interior Designer
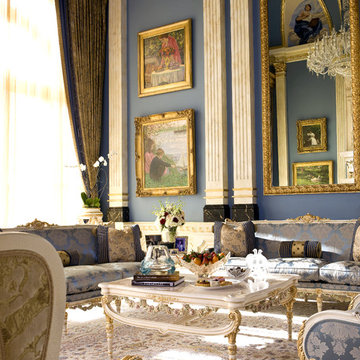
The grand salon emphasizes architectural detailing while embracing an intimate arrangement of furniture to maintain proper conversational proportion and scale. The rich textiles add layered texture and luxury while embodying comfort and beauty.
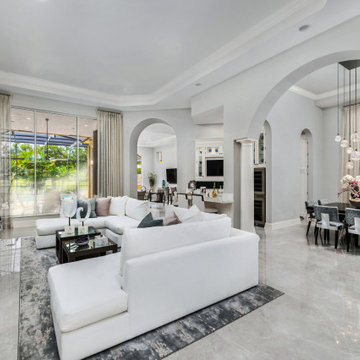
Mixing contemporary style with traditional architectural features, allowed us to put a fresh new face, while keeping the familiar warm comforts. Multiple conversation areas that are cozy and intimate break up the vast open floor plan, allowing the homeowners to enjoy intimate gatherings or host grand events. Matching white conversation couches were used in the living room to section the large space without closing it off. A wet bar was built in the corner of the living room with custom glass cabinetry and leather bar stools. Carrera marble was used throughout to coordinate with the traditional architectural features. And, a mixture of metallics were used to add a touch of modern glam.
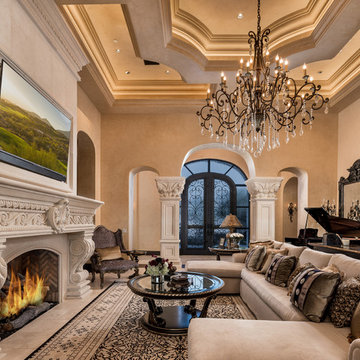
Formal living room coffered ceiling and arched entryways, the fireplace and fireplace mantel, custom chandeliers, and double entry doors.
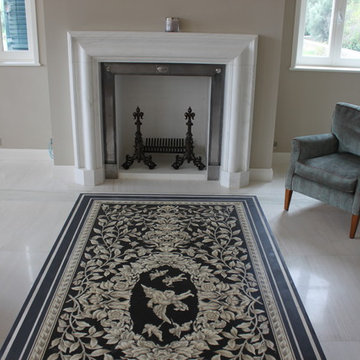
Extremely luxurious open Lounge Diner area opening up to a magnificent sun terrace. Party Heaven!
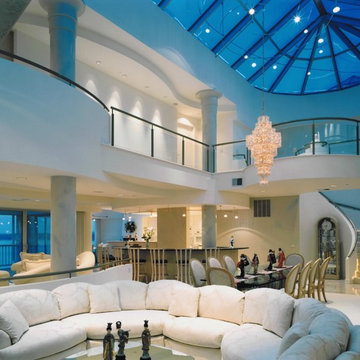
The collaboration between architect, interior designer and lighting consultant was critical to the success of the project. The dramatic three-story space required complicated engineering solutions. A carefully considered lighting strategy was needed to enhance architectural elements, such as the skylight, as well as to add depth and variation to the monochromatic white palette.
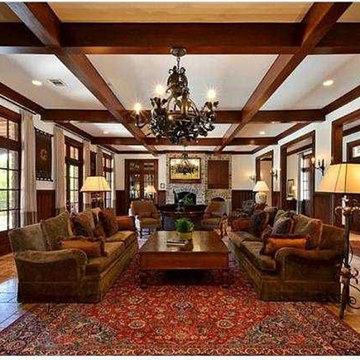
Large Great Room between entry hallway and stone arched patio shows Old World charm and expansive living space. This was the original owner's decor before being redecorated.
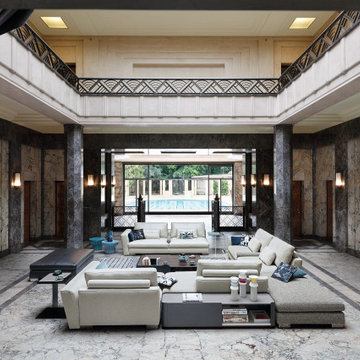
INDICE
MODULAR SOFA
Design Maurizio Manzoni
Upholstered in Menton fabric (68% viscose, 20% polyester, 12% cotton), and Riviera leather, aniline full grain cowhide. Ottoman upholstered in Antibes fabric (27% cotton, 25% viscose, 23% polypropylene, 14% polyester, 9% acrylique, 2% polyamide) or in Riviera leather. Seat cushions in HR bi-density foam 35-38 kg/m3 and fibre flakes. Back cushions in fibre flakes and foam bolster 35 kg/m3.
Structure: Solid fir wood, pine plywood and engineered composite wood. Suspension: XL elastic straps. Base: Metal with black Nickel finish. Other elements and dimensions available.
Optional deco cushions.
Manufactured in Europe
Consisting of: - One 3/4-seat 1-arm unit with left armrest (L.241 cm x H.85 cm x D.110 cm) - One small lounge chair with right armrest (L.161 cm x H.85 cm x D.143 cm) - One small end unit right (L.175 cm x H.85 cm x D.110 cm) - One rectangular ottoman (L.145 cm x H.42 cm x D.102 cm)
Expansive Living Room with Marble Flooring Ideas and Designs
9
