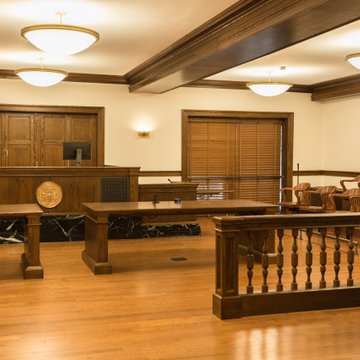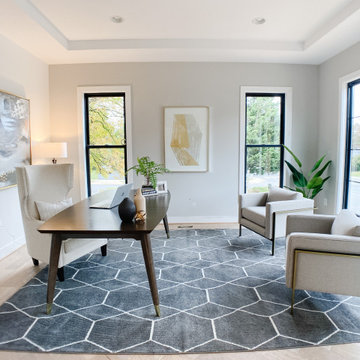Expansive Home Office with Light Hardwood Flooring Ideas and Designs
Refine by:
Budget
Sort by:Popular Today
241 - 250 of 250 photos
Item 1 of 3
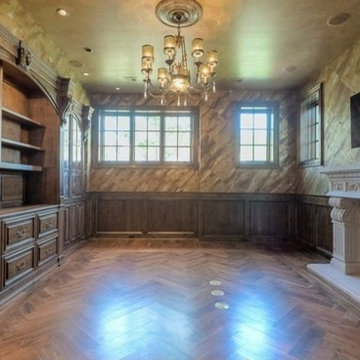
Elegant Den inspirations by Fratantoni Luxury Estates
Follow us on Pinterest, Instagram, Twitter and Facebook for more inspirational photos!
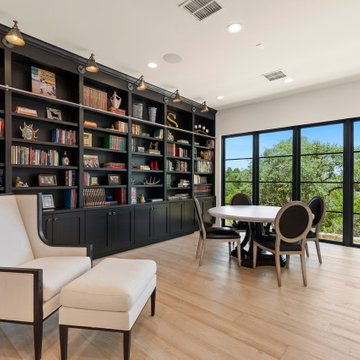
These clients wanted to be “the place” to host family gathers so Garner Homes designed a beautiful home with plenty of space for everyone to comfortable. This library, or office space, was beautiful in its design with dark black built-ins, sliding ladder for easy access, and a walls of windows and numerous light fixtures to create just the right light and ambiance.
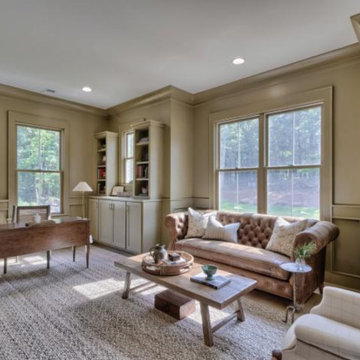
Luxury home office bathed in stately green with custom molding, large windows, and built-ins all over the place for a professional, welcoming environment.
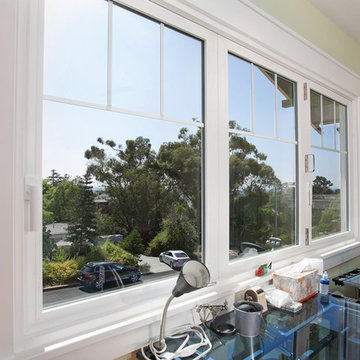
This home office is a brand new addition to a home. This once single story home needed a little more room. An Addition to expand and create a second level happened by adding a staircase and creating this new room. A large window was added to soak in and enjoy that San Diego view. Photos by Preview First
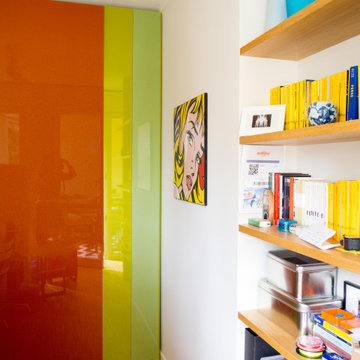
Alle spalle del guardaroba si apre la zona studio, caratterizzata dalla presenza del coloratissimo armadio Lago N.O.W. di proprietà, da una libreria in nicchia realizzata su misura e da alcune stampe pop.
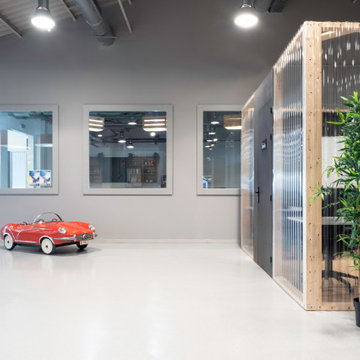
Espacio de Coworking en Sabadell. Hemos convertido una nave industrial, antiguamente un chiquipark, en unas oficinas abiertas con separaciones tipo "box" y una sala grande con mesas flex para coworking. Enfocando en el aspecto industrial y abierto del espacio hemos diseñano unas cajas de madera que se adaptan al espacio y a las necesidades personales de cada usuario.
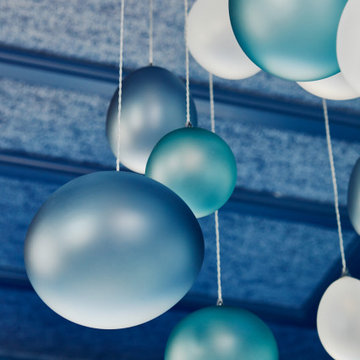
This estate is a transitional home that blends traditional architectural elements with clean-lined furniture and modern finishes. The fine balance of curved and straight lines results in an uncomplicated design that is both comfortable and relaxing while still sophisticated and refined. The red-brick exterior façade showcases windows that assure plenty of light. Once inside, the foyer features a hexagonal wood pattern with marble inlays and brass borders which opens into a bright and spacious interior with sumptuous living spaces. The neutral silvery grey base colour palette is wonderfully punctuated by variations of bold blue, from powder to robin’s egg, marine and royal. The anything but understated kitchen makes a whimsical impression, featuring marble counters and backsplashes, cherry blossom mosaic tiling, powder blue custom cabinetry and metallic finishes of silver, brass, copper and rose gold. The opulent first-floor powder room with gold-tiled mosaic mural is a visual feast.
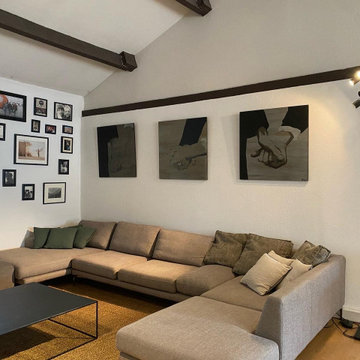
grand bureau traversant, espace atypique car tout en longueur, l'idée était d'en faire plusieurs espaces distincts, un coin canapé - réception, et un espace de travail .
Expansive Home Office with Light Hardwood Flooring Ideas and Designs
13
