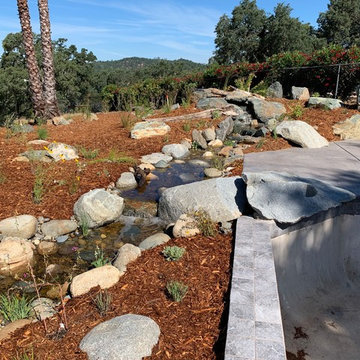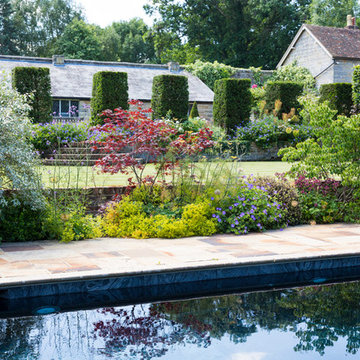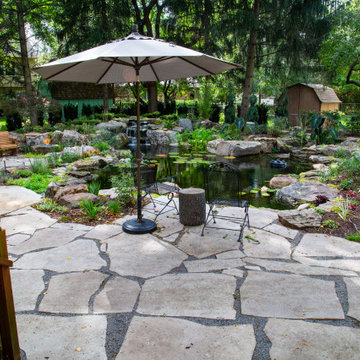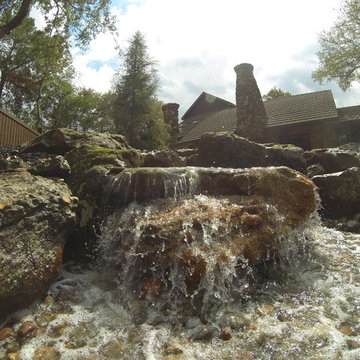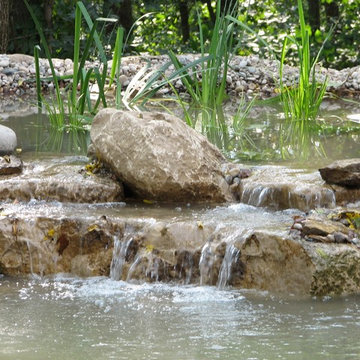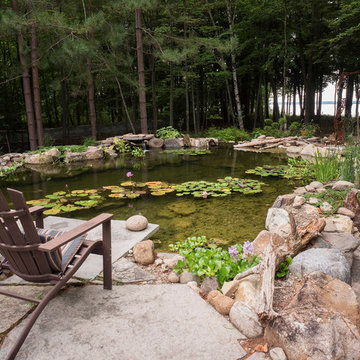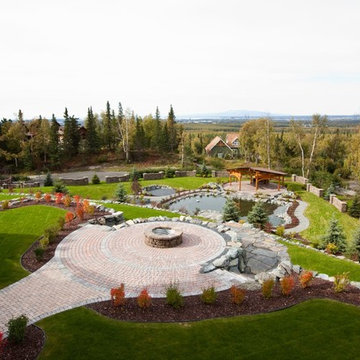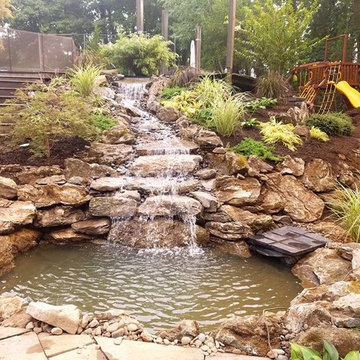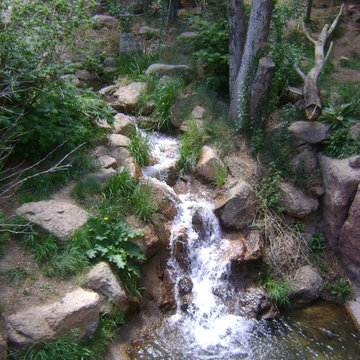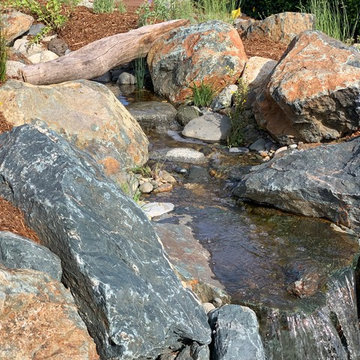Expansive Garden and Outdoor Space with a Pond Ideas and Designs
Refine by:
Budget
Sort by:Popular Today
141 - 160 of 581 photos
Item 1 of 3
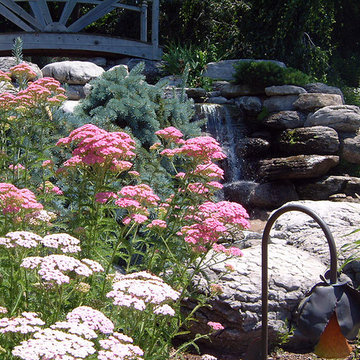
Yarrow in the foreground provides lots of color by the falls and great contrast with the weeping blue spruce.
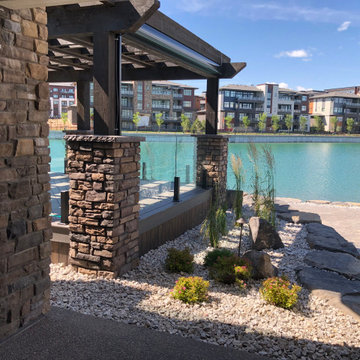
Lake front house with massive outside raised sitting area. Sitting area has pergola style roof, glass rail, rock columns and has electrical and gas lines for heaters. The perfect spot to spend watching the kids in the lake and to spend cozy evenings visiting and playing games!!!! We built a large paving stone patio to further enhance the outdoor, lakefront experience for sitting areas and sunbathing as well as a sand beach and ample grass areas for green space and for the kids to run around and kick the soccer ball!!
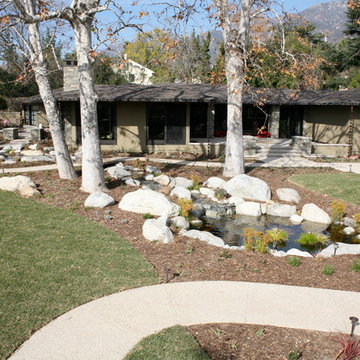
This unique project was for a very large front yard. The homeowner wanted a pond and stream that her kids and dogs could interact with as well as bring the large lawn to life.
They were also very concerned with water consumption, as her front yard was entirely lawn before. We assured her that ponds use 50% less water than lawns and traditional landscaping. The home owners couldn't be happier with our work and even allow us to show off their garden in our yearly Pond Tour!
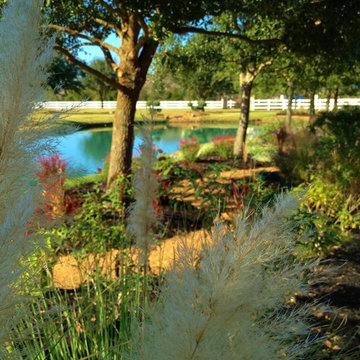
Our Texas Hill Country Ranch was planned with flowing grasses, hill-country native shrubs and perennials on a 5 acre ranch, complete with a large patio for entertaining guests and granite pathways to stroll through the oak-lined gardens.
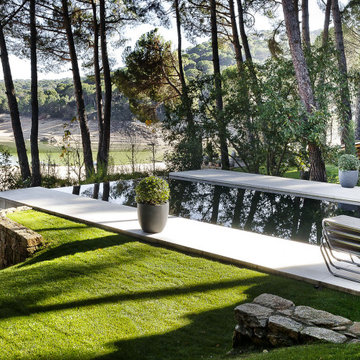
En el exterior, un juego de volúmenes y materiales van creando terrazas integradas a la inclinación del terreno a modo de anfiteatro sobre el lago. En su desarrollo parecen desintegrarse según se acercan al agua y concluyen en una piscina infinita que rebosa hacia el lago.
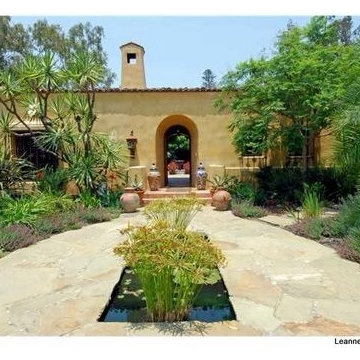
This Spanish Colonial Hacienda was an absolute delight to design curated with authentic antiques, artifacts and materials from Mexico. The front entry has a sunk-in pond, drought tolerant plants and temple jars that flank a custom designed gated entry that leads into a beautiful Spanish courtyard.
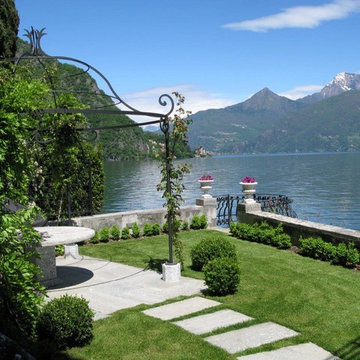
Luxury Italian Home by Fratantoni Design.
Follow us on Twitter, Instagram, Facebook and Pinterest for more inspiring photos!
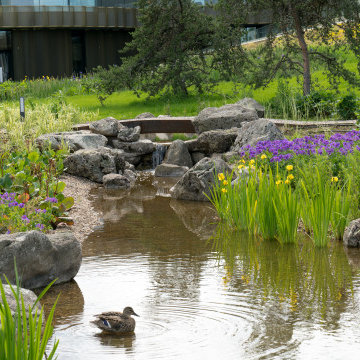
Два года каждодневного труда с жесткими сроками и числом рабочих до 50 человек в день, и интереснейший проект большого природного сада стал реальностью. В нем все необычно - от бионической архитектуры и оригинального решения рельефа, до открытости ветрам, речным красотам и взорам гуляющих людей. Дом идеально вписывается в существующий и созданный рельеф, давая возможность плавно подняться на террасы второго этажа прямо с земли. Панорамное остекление создает теснейшую связь с садом, а великолепный вид на реку обрамляют выразительные посадки деревьев. В этом огромная сила его очарования для хозяев. Воплощение этого масштабного проекта позволило реализовать наш прошлый опыт устройства мощения эластопейв, в котором очень важно выбрать правильный цвет гальки с учетом потемнения от смолы, создания авторских живописных водоемов с большими камнями и водопадами, правда все предыдущие были бетонные и не мельче 170 см, для плаванья, а этот спроектировали- мелким, пологим и гравийным, предусмотрев зону зимовки рыбы, облицовки подпорных стен габионами -выполнили очень качественно, с двумя видами камня, устройства ландшафтного освещения с 18 отдельными линиями включения. Из нового опыта - устройство спортивной площадки с искусственным газоном на гравийном основании с мачтами освещения, создание огорода с грядками из кортеновской стали, налитие большого бетонного моста из плит через пруд. Все растения мы заботливо выбирали в Германии, уделяя большое внимание кроне, характеру формовки, многолетники в количестве 40 тыс. мы дорастили в нашем питомнике, часть кустарников и высоких сосен - из российских питомников. В саду высажено 500 тыс луковичных, благодаря им с апреля по июль он превращается в яркое море красок и фактур. В течение года после сдачи работы на участке продолжились. Нам доверили весь уход. По просьбе заказчика мы переработали некоторые зоны, сделав их более приватными. Для этого лучшим решением оказались кулисы из стройных кедровых сосен с Алтая. Зону беседки мы дополнительно отделили от гуляющих вдоль реки посадкой большой группы формированных сосен Бонсай. Практичное мощение, мощные холмы, скрывающие забор, огромные площади трав и многолетников, высоченные раскидистые сосны, очень интересные по форме сосны Банкса, живописный водоем, отражающий дом – вот слагаемые неповторимого облика сада. Уже в июне поднимаются массивы трав, высотой по плечи, добавляющие глубину и создающие ощущение возврата в детство, в бескрайние луговые просторы. В прозрачный водоем залетают поплескаться дикие утки, а кошки интересуются его обитателями- карпами Кои, засев в зарослях ириса болотного.
Основа проекта: Михаил Козлов.
Доработка и реализация с подбором всех материалов: Ландшафтная студия Аркадия Гарден
фото: Диана Дубовицкая
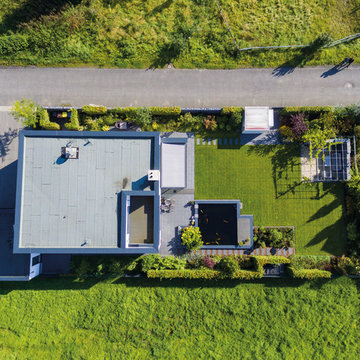
Diese Villa zeichnet sich durch ihre klare und großzügige Struktur aus. Ein großer Koiteich, schattige Sitzecken und großzügige Freiflächen lassen hier keine Wünsche offen. Das monolithische Mauerwerk mit dem mineralischen Außenputz ist atmungsaktiv und elegant.
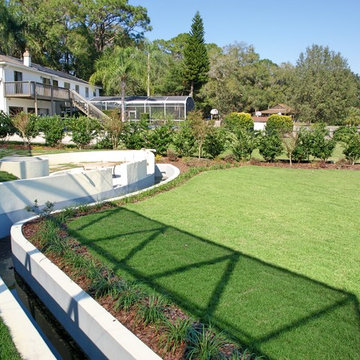
This channel will serve as a koi habitat
Large scale project began with the natural stone English style garden on the island with a water fountain as a central feature. The backyard was terraced to provide a more even surface for weekend sports with the children. The terracing was framed near the house with a 3 foot deep channel that will hold koi. On one side is a fire pit with amphitheater style seating and the other side opens up for the koi. There is an edible garden and butterfly garden as well. The entrance is punctuated with a large 10 foot diameter fountain. The entire landscape is on automated lighting with underwater lighting as well.
Expansive Garden and Outdoor Space with a Pond Ideas and Designs
8






