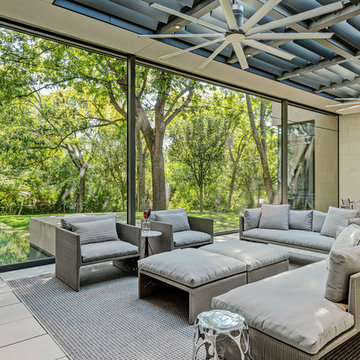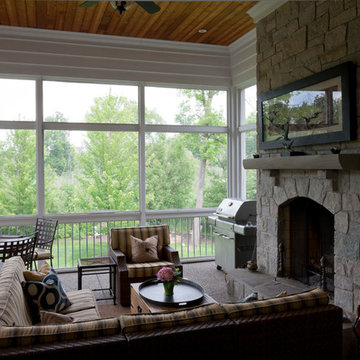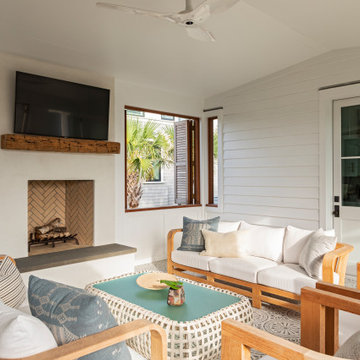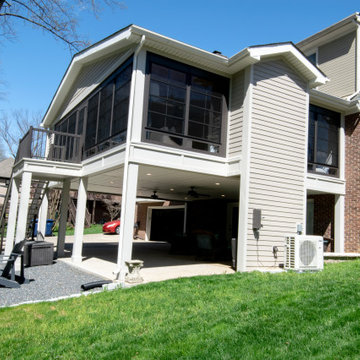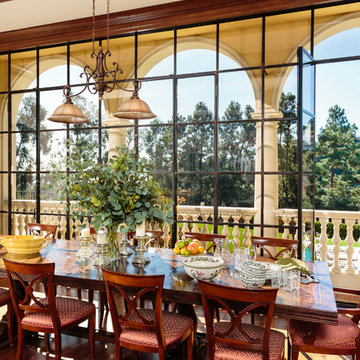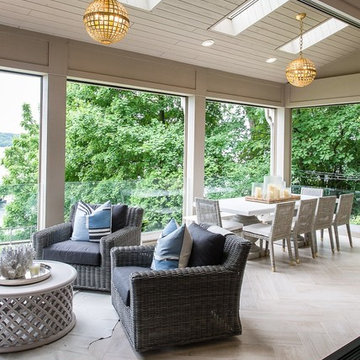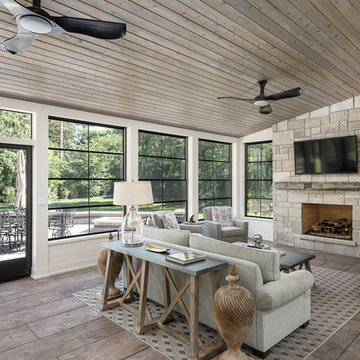Expansive Conservatory with All Types of Fireplace Ideas and Designs
Refine by:
Budget
Sort by:Popular Today
1 - 20 of 94 photos
Item 1 of 3

This is an elegant four season room/specialty room designed and built for entertaining.
Photo Credit: Beth Singer Photography
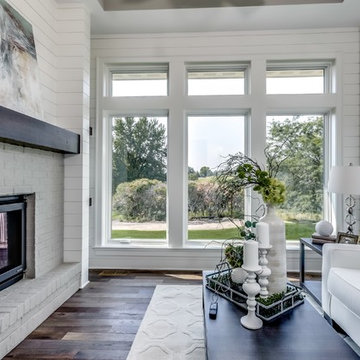
Executive Style Rambler With Private Water Views
Upscale, luxurious living awaits you in this custom built Norton Home. Set on a large rural lot with a beautiful lake view this is truly a private oasis.
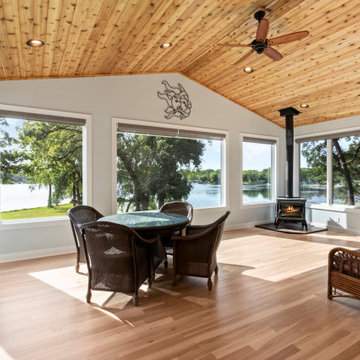
This 2 story addition on Delavan Lake looks like it’s always been a part of the original house, which is always our goal. The lower-level of the addition is home to both a resistance pool and hot tub surrounded by ThermoFloor heating under tile. Large (78″ x 96″) aluminum clad windows were installed on both levels to allow for breathtaking views of Delavan Lake. The main level of the addition has hickory hardwood flooring and is the perfect spot to sit and enjoy coffee in the mornings.
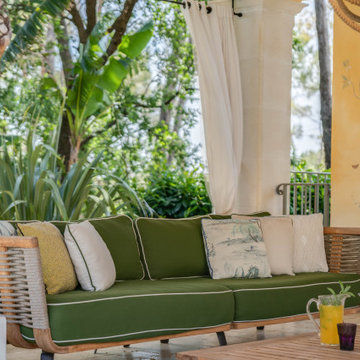
Poolhouse con parete di fondo con decorazione pittorica murale. Arredi contemporanei, tende bianche. Pavimento in travertino con inserti in mosaico di vetro.
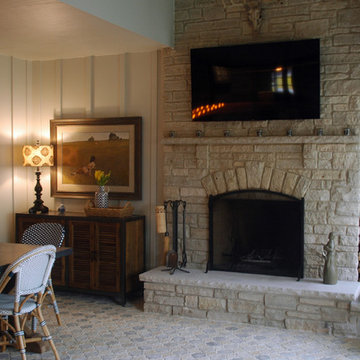
The enclosed terrace has a beautful natural stone fireplace adjacent to the main dining area. This is perfect for entertaining all year round!
Meyer Design

Architectural and Inerior Design: Highmark Builders, Inc. - Photo: Spacecrafting Photography

Photo Credit: Kliethermes Homes & Remodeling Inc.
This client came to us with a desire to have a multi-function semi-outdoor area where they could dine, entertain, and be together as a family. We helped them design this custom Three Season Room where they can do all three--and more! With heaters and fans installed for comfort, this family can now play games with the kids or have the crew over to watch the ball game most of the year 'round!

http://www.pickellbuilders.com. Photography by Linda Oyama Bryan. Screen Porch features cathedral ceiling with beadboard and reclaimed collar ties, Wilsey Bay Stone Fireplace Surround with reclaimed mantle and reclaimed beams, and slate time floor.
Expansive Conservatory with All Types of Fireplace Ideas and Designs
1



