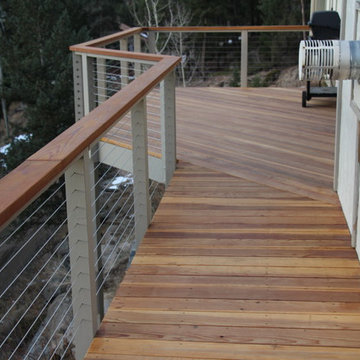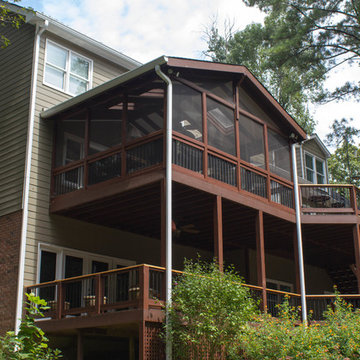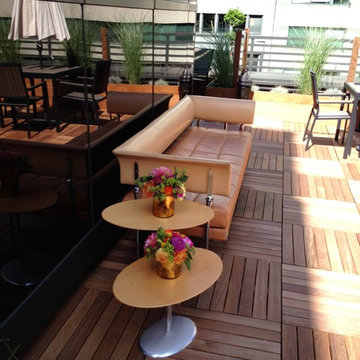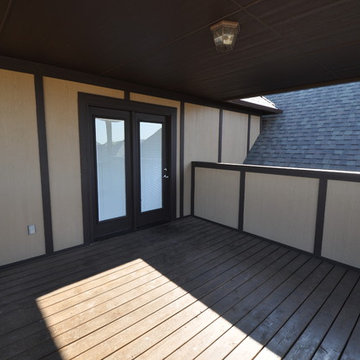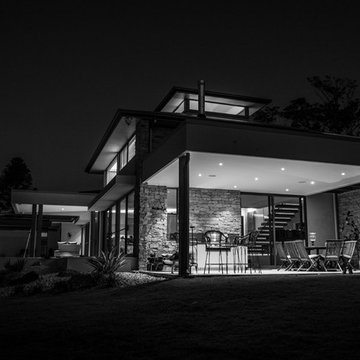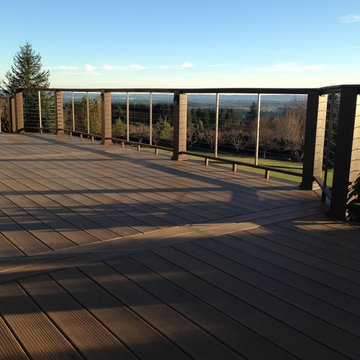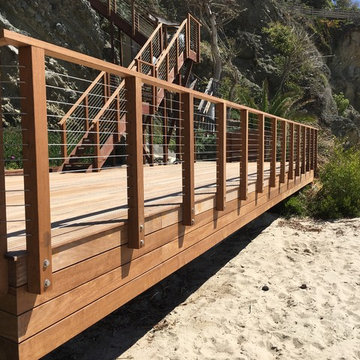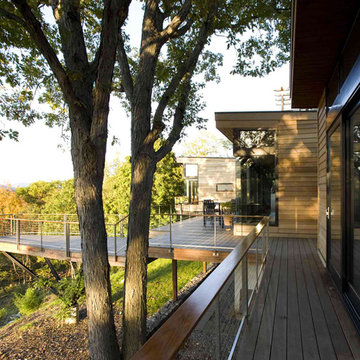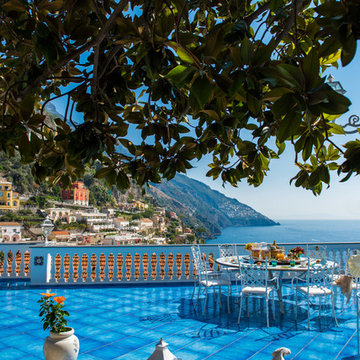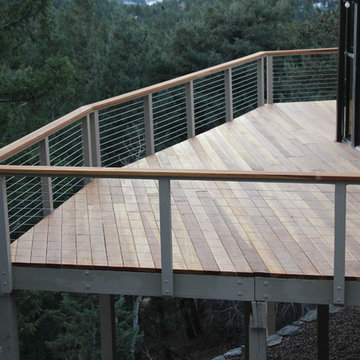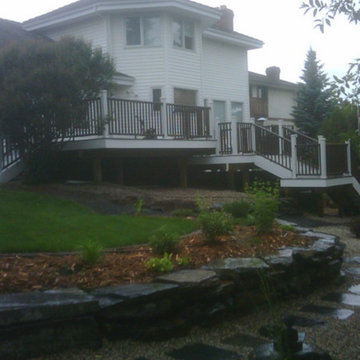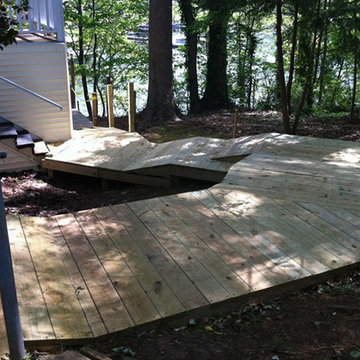Expansive Black Terrace Ideas and Designs
Refine by:
Budget
Sort by:Popular Today
241 - 260 of 443 photos
Item 1 of 3
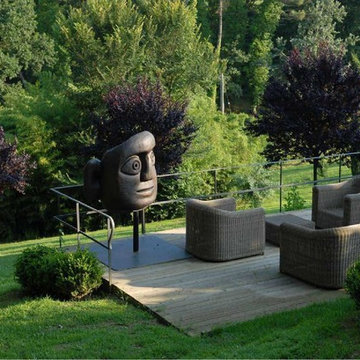
Terraces can be realized on slopes to have a nap or relax reading a book.
Beatrice Speranza
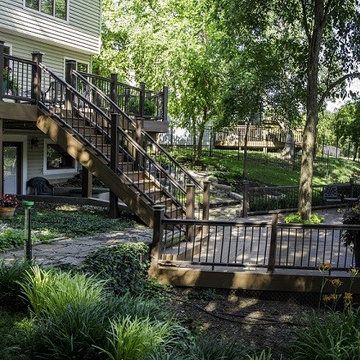
custom deck built By: Life Styles By Lane
Photo taken By: Life Styles By Lane
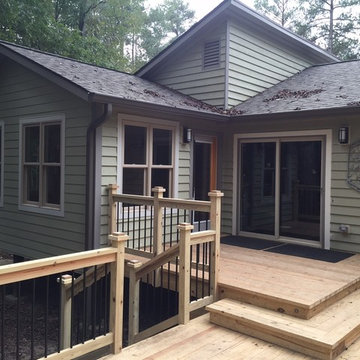
Straight as a Razor and solid as a rock!.... The new deck features Correct stairs, open spaces and a Beautiful, safe bridge across the creek. The black metal balusters open up the view to the yard..... Bring on the Garden Party!...
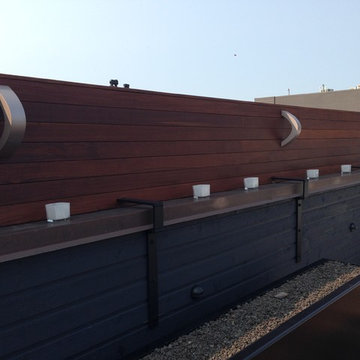
This was open and vulnerable to neighbours. Privacy for both were important. Here is a finished custom Ipe wall. Original ledge makes a nice ledge for candles and wall houses gorgeous out door lighting. Top of the line.
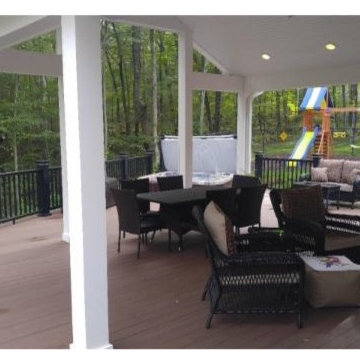
Deck and deck design in Douglas MA. with outdoor kitchen. CORE designed and completed this project. The project consists of Timbertech Antique Palm decking and Radiance railings with light post caps around the entire deck and finished with installing a hot tub.
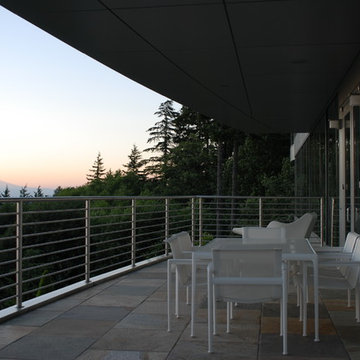
The Lakota Residence occupies a spectacular 10-acre site in the hills above northwest Portland, Oregon. The residence consists of a main house of nearly 10,000 sf and a caretakers cottage/guest house of 1,200 sf over a shop/garage. Both have been sited to capture the four mountain Cascade panorama plus views to the city and the Columbia River gorge while maintaining an internal privacy. The buildings are set in a highly manicured and refined immediate site set within a largely forested environment complete with a variety of wildlife.
Successful business people, the owners desired an elegant but "edgey" retreat that would accommodate an active social life while still functional as "mission control" for their construction materials business. There are days at a time when business is conducted from Lakota. The three-level main house has been benched into an edge of the site. Entry to the middle or main floor occurs from the south with the entry framing distant views to Mt. St. Helens and Mt. Rainier. Conceived as a ruin upon which a modernist house has been built, the radiused and largely opaque stone wall anchors a transparent steel and glass north elevation that consumes the view. Recreational spaces and garage occupy the lower floor while the upper houses sleeping areas at the west end and office functions to the east.
Obsessive with their concern for detail, the owners were involved daily on site during the construction process. Much of the interiors were sketched on site and mocked up at full scale to test formal concepts. Eight years from site selection to move in, the Lakota Residence is a project of the old school process.
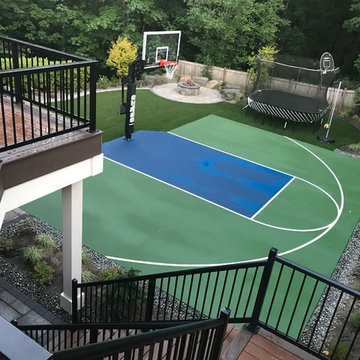
This is a large project we built this year that included the sports court, turf, firepit, undercover system, pavers, Deck Resurface, eliminating posts, shed style roof, new railing, and heaters and shed style roof.
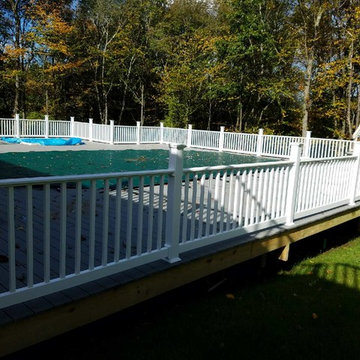
2400 sq ft custom deck built with Trex Signature decking and rail system. The deck surrounds both the pool and hot tub, and connects to a smaller second level deck. Built-in safety gates were installed at the top of the stairs and separate a portion of the large deck from the pool area. The deck was custom-designed to extend over a drop-off at the end of the property
Expansive Black Terrace Ideas and Designs
13
