Expansive Bathroom with Concrete Worktops Ideas and Designs
Refine by:
Budget
Sort by:Popular Today
121 - 140 of 156 photos
Item 1 of 3
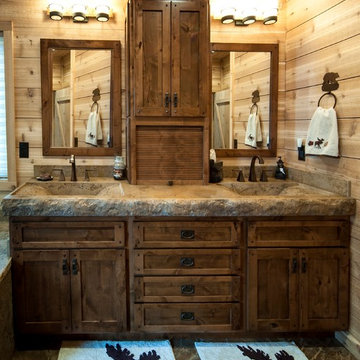
Double vanity with integrated 'Wave' style sinks in a natural finish, 4" thick, hand chiseled front edge.
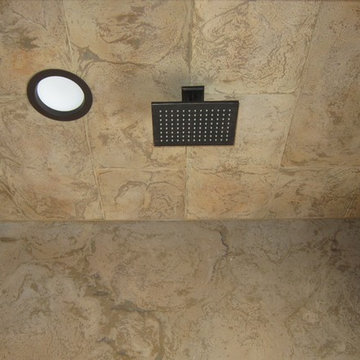
Concrete Shower walls that is natural finish with a double inlay shampoo box, a bench seat and a concrete pan with a hand chiseled front outside edge.
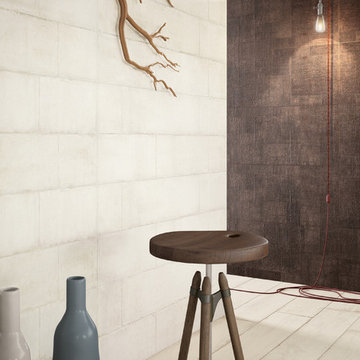
In this project, we feature the timeless, unmatched beauty of Emser Tile. Emser Tile's innovative portfolio of porcelain, ceramic, natural stone, and decorative glass and mosaic products is designed to meet a wide range of aesthetic, performance, and budget requirements. Here at Floor Dimensions, we strive to deliver the best, and that includes Emser Tile. Once you find your inspiration, be sure to visit us at https://www.floordimensions.com/ for more information.
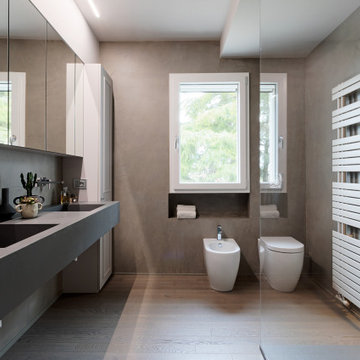
Il bagno principale è stato pensato per unire grande leggerezza e respiro alla funzionalità e capienza, infatti la zona del lavabo nasconde dietro alle ante bugnate due armadiature contenitive, così come la zona degli specchi, lasciando invece libero il monolite in resina realizzato artigianalmente che contiene i due lavabi.
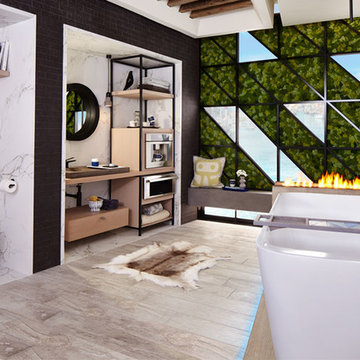
Michele Alfano Design was selected by DXV, luxury brand of American Standard to design a luxury master spa bathroom inspired by the international city of copenhagen.
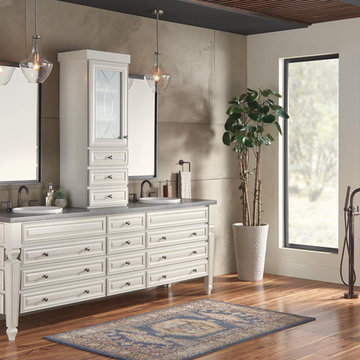
Inspired by the sleek elegance of modern European design, the Trinsic Bath Collection completes the look of any contemporary bath, from classic to rustic.
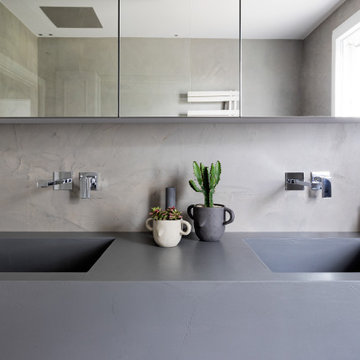
Il bagno principale è stato pensato per unire grande leggerezza e respiro alla funzionalità e capienza, infatti la zona del lavabo nasconde dietro alle ante bugnate due armadiature contenitive, così come la zona degli specchi, lasciando invece libero il monolite in resina realizzato artigianalmente che contiene i due lavabi.
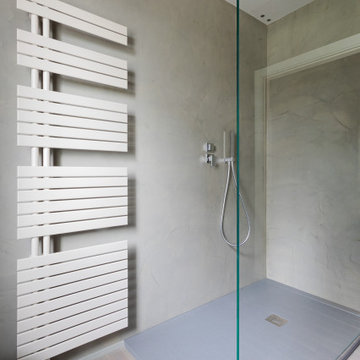
Il bagno principale è stato pensato per unire grande leggerezza e respiro alla funzionalità e capienza, infatti la zona del lavabo nasconde dietro alle ante bugnate due armadiature contenitive, così come la zona degli specchi, lasciando invece libero il monolite in resina realizzato artigianalmente che contiene i due lavabi.
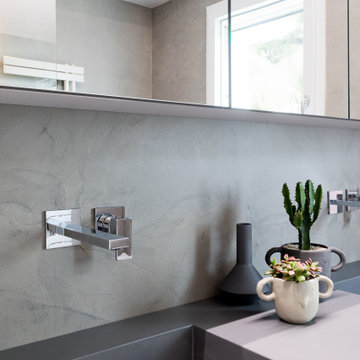
Il bagno principale è stato pensato per unire grande leggerezza e respiro alla funzionalità e capienza, infatti la zona del lavabo nasconde dietro alle ante bugnate due armadiature contenitive, così come la zona degli specchi, lasciando invece libero il monolite in resina realizzato artigianalmente che contiene i due lavabi.
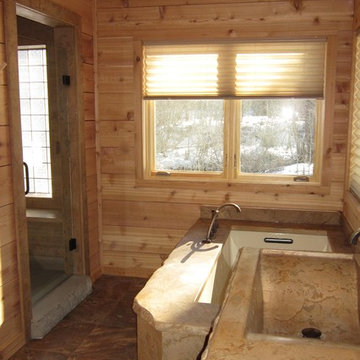
Concrete Shower walls that is natural finish with a double inlay shampoo box, a bench seat and a concrete pan with a hand chiseled front outside edge.
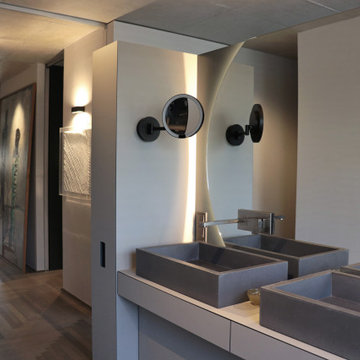
Das Masterbad wird durch ein designtes Raumtrennermöbel vom Schlafbereich getrennt. Auf der Badseite ist der Raumtrenner als Waschtischunterbau mit Schüben gestattet, die Beton-Aufsatzbecken sind auf den Unterbau aufgesetzt. Die Wandarmaturen sind in den großen runden Spiegel integriert.
Expansive Bathroom with Concrete Worktops Ideas and Designs
7
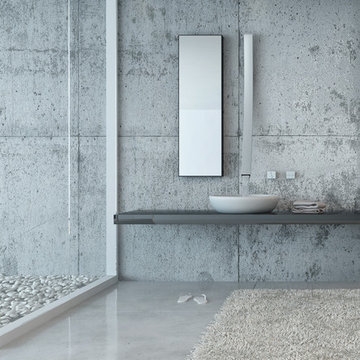
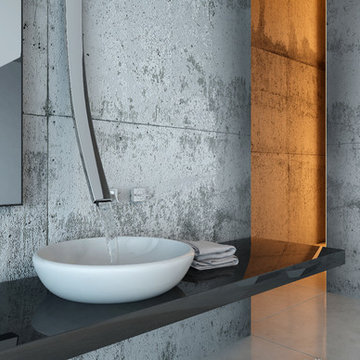
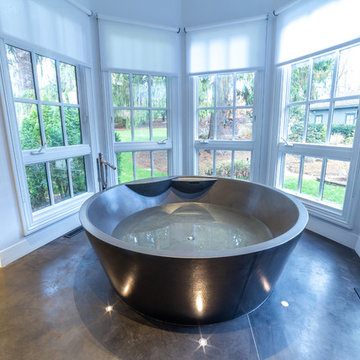
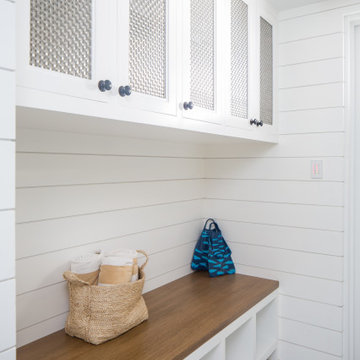
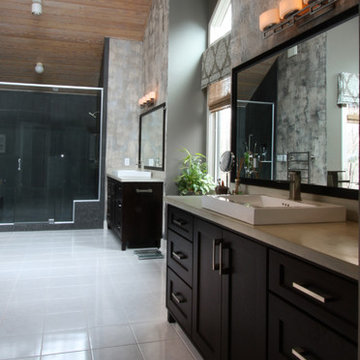
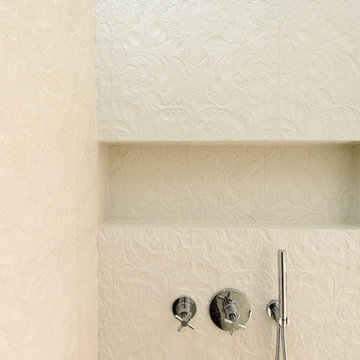
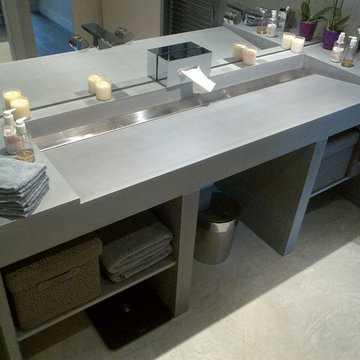
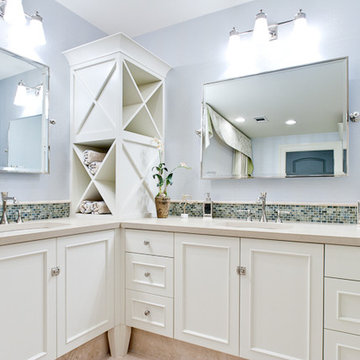
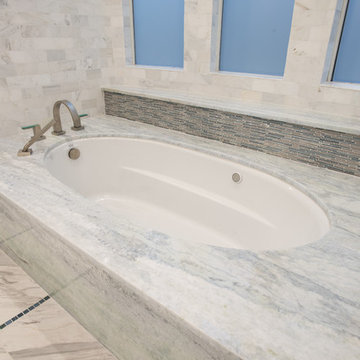

 Shelves and shelving units, like ladder shelves, will give you extra space without taking up too much floor space. Also look for wire, wicker or fabric baskets, large and small, to store items under or next to the sink, or even on the wall.
Shelves and shelving units, like ladder shelves, will give you extra space without taking up too much floor space. Also look for wire, wicker or fabric baskets, large and small, to store items under or next to the sink, or even on the wall.  The sink, the mirror, shower and/or bath are the places where you might want the clearest and strongest light. You can use these if you want it to be bright and clear. Otherwise, you might want to look at some soft, ambient lighting in the form of chandeliers, short pendants or wall lamps. You could use accent lighting around your bath in the form to create a tranquil, spa feel, as well.
The sink, the mirror, shower and/or bath are the places where you might want the clearest and strongest light. You can use these if you want it to be bright and clear. Otherwise, you might want to look at some soft, ambient lighting in the form of chandeliers, short pendants or wall lamps. You could use accent lighting around your bath in the form to create a tranquil, spa feel, as well. 