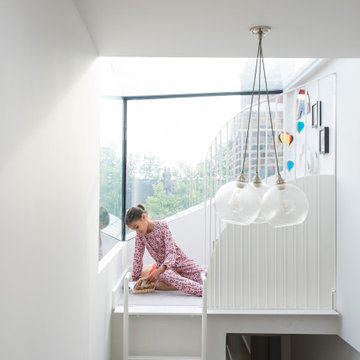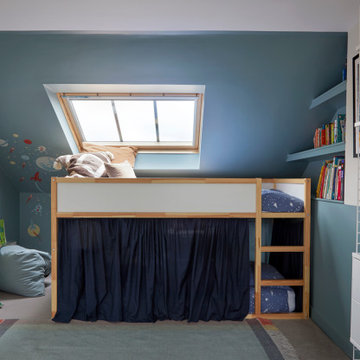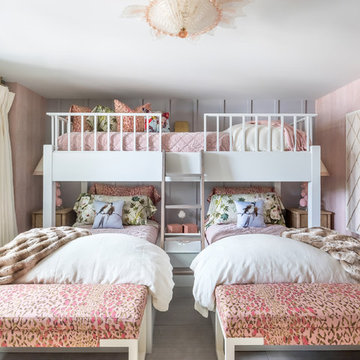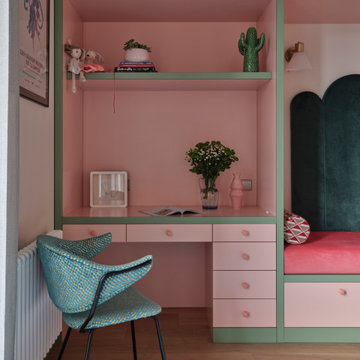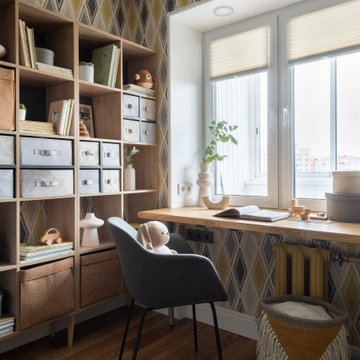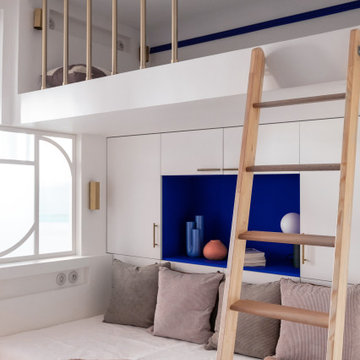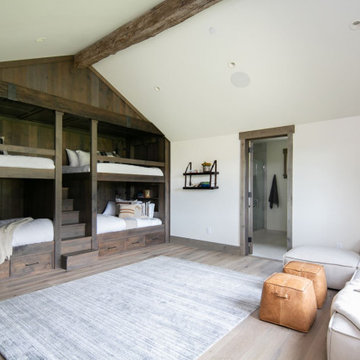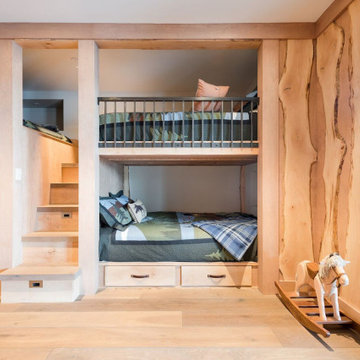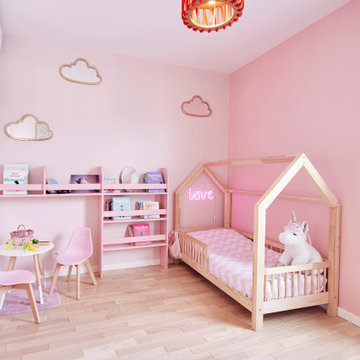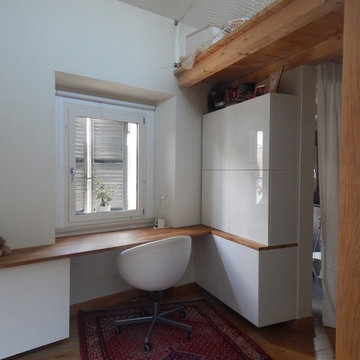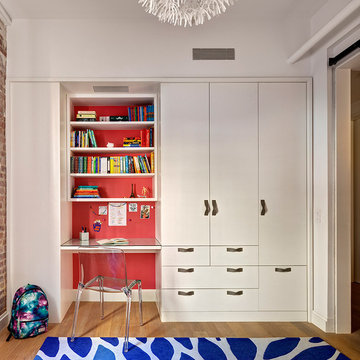Expansive and Small Kids' Bedroom Ideas and Designs
Refine by:
Budget
Sort by:Popular Today
1 - 20 of 9,012 photos
Item 1 of 3
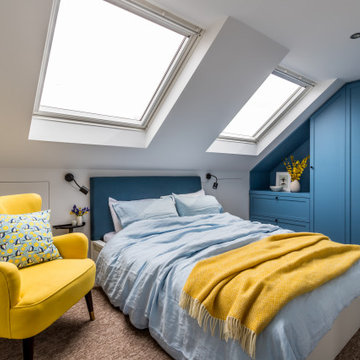
We were tasked with the challenge of injecting colour and fun into what was originally a very dull and beige property. Choosing bright and colourful wallpapers, playful patterns and bold colours to match our wonderful clients’ taste and personalities, careful consideration was given to each and every independently-designed room.
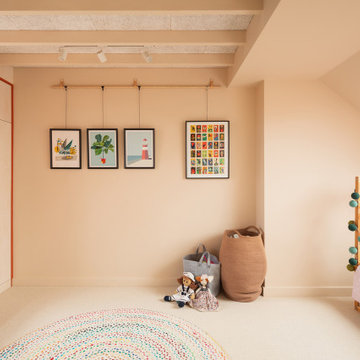
Large attic bedroom with bespoke joinery. Wall colour is 'Light Beauvais' and joinery colour is 'Heat' by Little Greene with white oiled birch plwyood fronts.

Основная задача: создать современный светлый интерьер для молодой семейной пары с двумя детьми.
В проекте большая часть материалов российского производства, вся мебель российского производства.
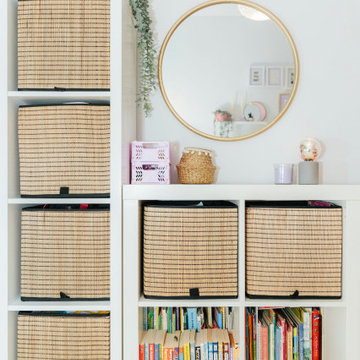
This modern tween bedroom looks a lot taller than it is thanks to the stripped purple pain with the purple ceiling creating a cosy and complete cohesive feel.
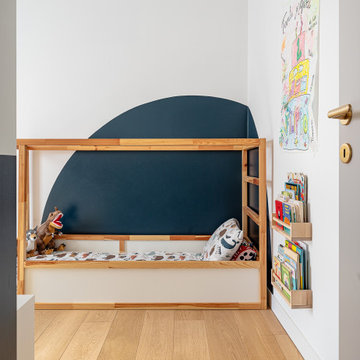
Giochi di geometrie e colori per la camera di Filippo. Un luogo rilassante grazie ai toni del blu e divertente grazie al cerchio che sottolinea il lettino.

Using the family’s love of nature and travel as a launching point, we designed an earthy and layered room for two brothers to share. The playful yet timeless wallpaper was one of the first selections, and then everything else fell in place.
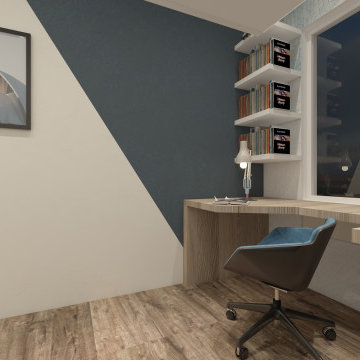
la richiesta progettuale era quella di rendere una cameretta datata nel tempo , un nuovo spazio che potesse essere fruibile e vivibile durante l'arco della giornata non solo come luogo per dormirci. ho pensato di dare nuova vitalità alla stanza , mettendo in risalto il punto focale inespresso della stanza , ovvero una portafinestra , resa dopo l'intervento una vetrata a tutta altezza capace di dare luce e prospettiva a quella che è poi di fatto diventata la zona studio e zona play.
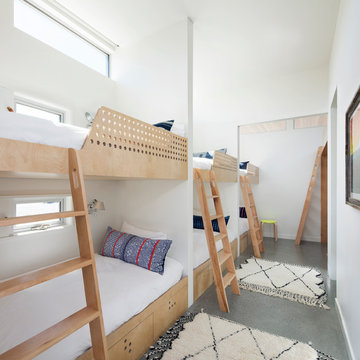
Inside, the building is zoned into living and sleeping wings. The living room, kitchen, and dining spaces comprise the main area with high wood ceilings. Strategic skylights bring in patterned natural light from above to balance the south and north light. The bedroom wing is situated to be separate from the main space, and has two bedrooms plus the ‘bunk room’, which the three kids share. It has three double bunks and one loft, sleeping seven. Each of the bunks has its own small window and reading light.
Photo by Paul Dyer
Expansive and Small Kids' Bedroom Ideas and Designs
1
