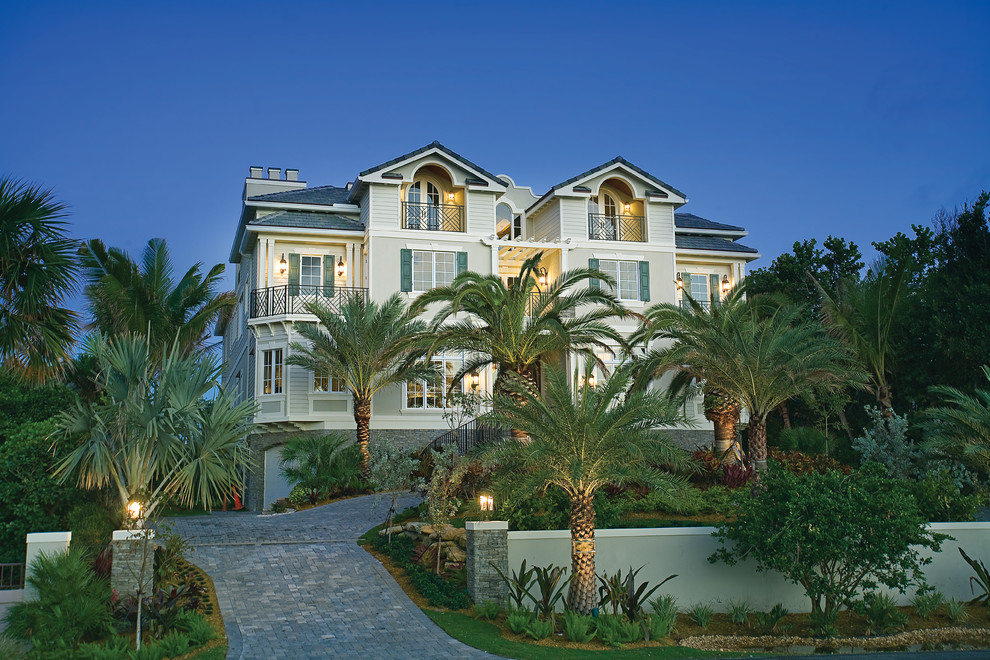
Everton 14
Aerial view of this 3-story custom home with an underground garage shows the exterior constructed of stucco simulated clapboard siding and cement simulated slate tile roof. Azek synthetic lumber was used on the exterior of the house, which also boasts trim with aluminum shutters, hurricane impact windows and doors, synthetic fiber glass salt resistant exterior lighting, Eldorado stone wall siding and a concrete paver drive way. Custom home built by Robelen Hanna Homes.
