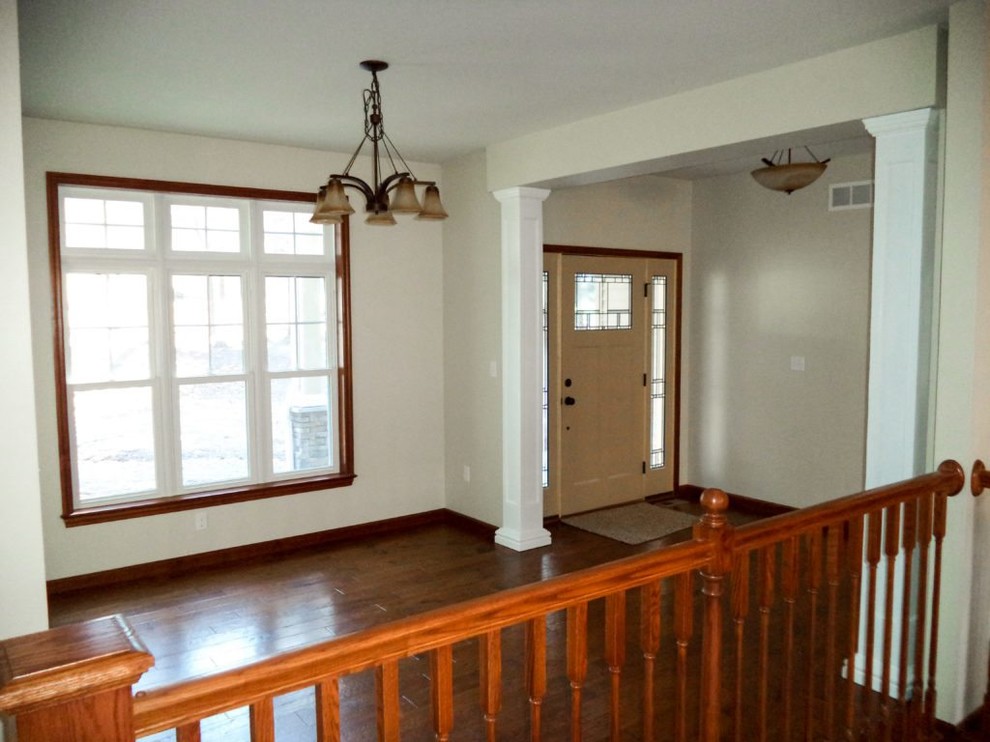
EVANWOOD
EVANWOOD
3 Bedrooms | 2 Bathrooms | 2 Garage Stalls | 1873 Sq. Ft.
▪ Open kitchen, breakfast area, and living room shared space for families
▪ Formal dining room accented with 8" square, recessed panel columns & triple window
▪ Master bedroom with walk-in closet & en-suite master bath with double bowl vanity
▪ Master bath features corner soaking tub & separate shower.
Note: Images may show selections that are not standard. Plans & products offered may differ from images, drawings and descriptions. Prices, plans, etc subject to change without notice.
