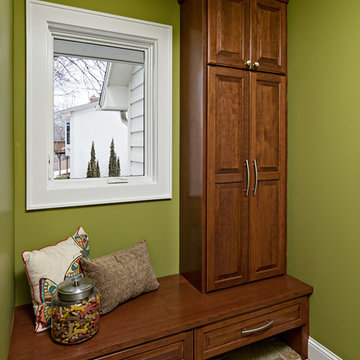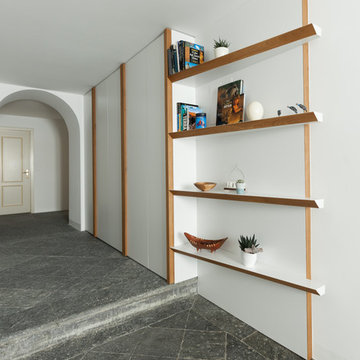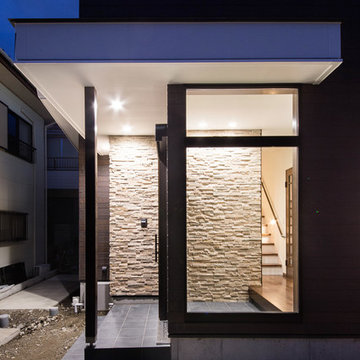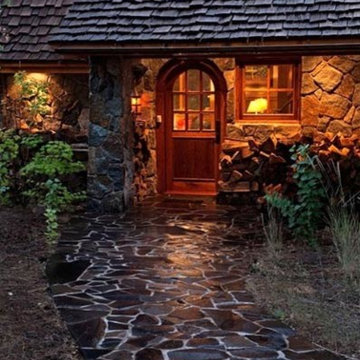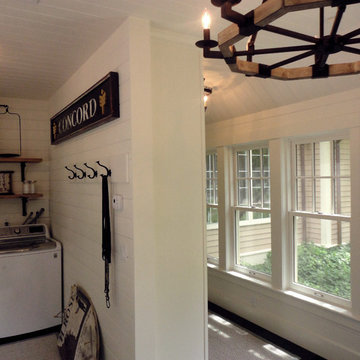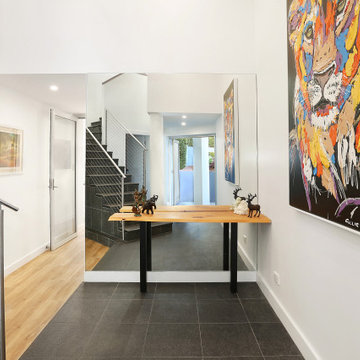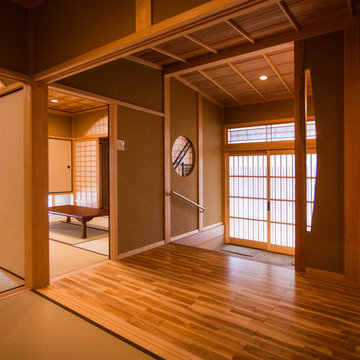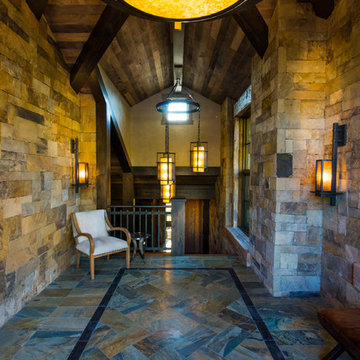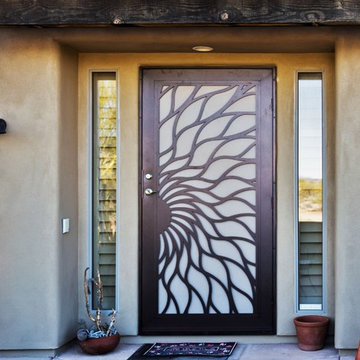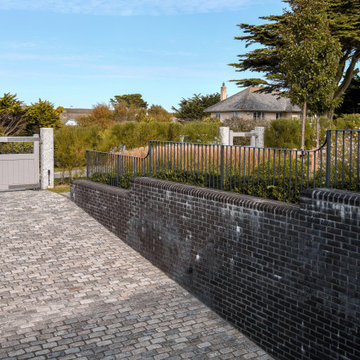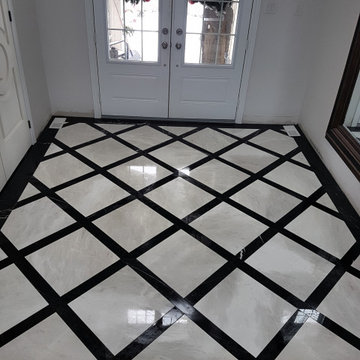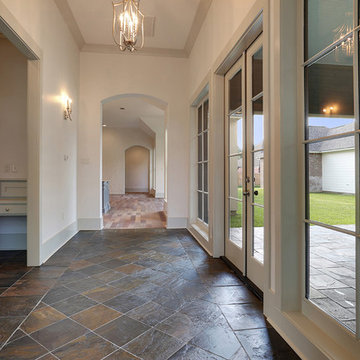Entrance
Refine by:
Budget
Sort by:Popular Today
141 - 160 of 632 photos
Item 1 of 2
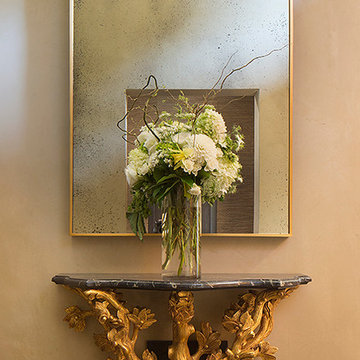
The gilded Myra Hoefer branch console table and antiqued mirror add whimsy to this warm, elegant vignette.
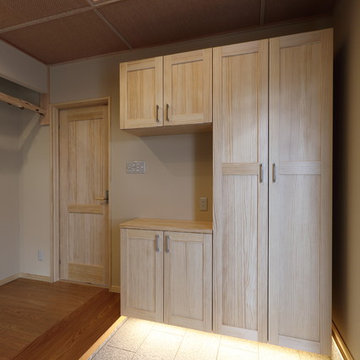
和風の格調を重んじ、空間を切り替える様に
伝統的に銘木を適材適所に設けてデザインを
現代的に切り替えている。
ムロの変木に始まり、随所に和の趣を表現した。
玄関ホール手前と奥には坪庭(中庭)を設け
和の世界観を拡張する様に
スクリーンと絵画の役目を持たせている。
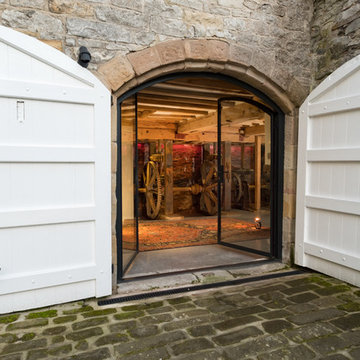
This derelict corn mill was transformed into a modern family home by opening up the interior rooms and installing large glazing systems to brighten up these spaces. Mondrian® steel doors to the entrance of the home were manufactured from galvanised steel which allowed light to flood into the newly renovated open plan interior design.
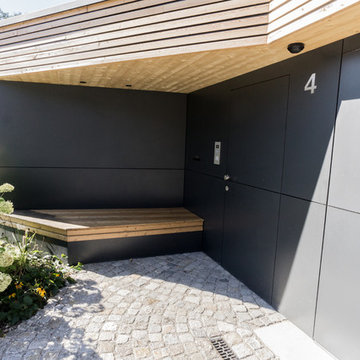
Neubau / Eingangsbau / Garage / Doppelgarage / PROJEKT M.S.M.R.
Der Wunsch des Auftraggebers war, die vorhandene Planung einer herkömmlichen Standard-Doppelgarage für ein traditionelles Wohnhaus im oberbayerischen Stil architektonisch anspruchsvoll zu überarbeiten. Entstanden ist ein Multifunktionsbau, welcher durch zeitgenössische Architektur einen repräsentativen Eingangsbereich mit Doppelgarage, Gartenschuppen und dem bestehenden, traditionellen Wohnhaus verbindet. Das am Wohnhaus seinerzeit sichtbar verwendete Holz für Fenster, Fensterläden und Fassadenverschalung wurde für den Eingangsbau sowohl für die Konstruktion, als auch für die Fassade verwendet und verbindet somit „Bestehendes“ mit „Neuem“. Der neue Eingangsbau friedet das Grundstück Richtung Siedlungsstraße ein. So entsteht ein intimer Gartenbereich, was einen zusätzlichen enormen Mehrwert für die Bewohner darstellt.
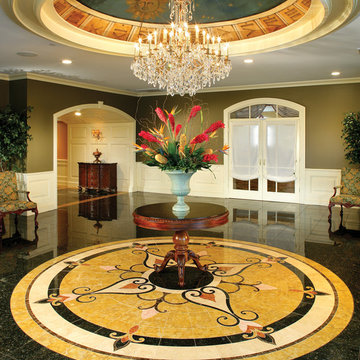
The Cassina Stone Medallion from Oshkosh Designs compliments the ceiling work and chandelier beautifully.
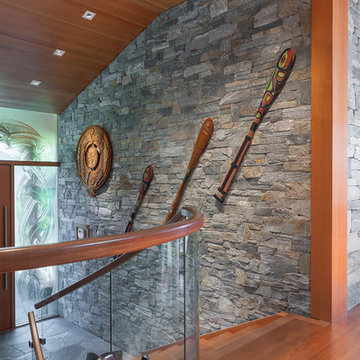
Custom curved stairs designed by DBW Contracting. The stringers, glass guard and handrail are all curved to match the natural curve of the stairwell. The under nose lighting is activated by the weight of a person on the bottom step, top step or at the door entry and stays on for a programmable time. The same stone inlaid in the steps is continued to the front door landing and outside on the walkway all the way down to the lot line.
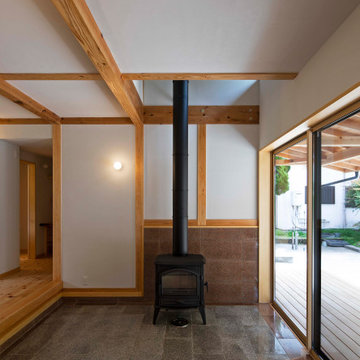
玄関土間には薪ストーブが置かれ、寒い時のメイン暖房です。床や壁への蓄熱と吹き抜けから2階への暖気の移動とダクトファンによる2階から床下への暖気移動による床下蓄熱などで、均一な熱環境を行えるようにしています。
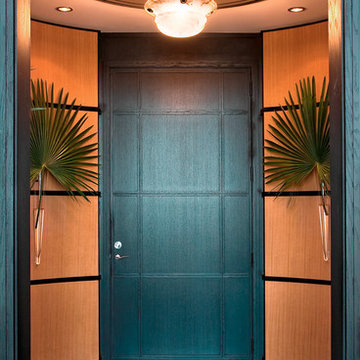
Entrance Hall of this inner city penthouse has an Asian Deco overtone with a fiber optic lit dome and an alabaster pendent. Complemented by exotic veneers.
8
