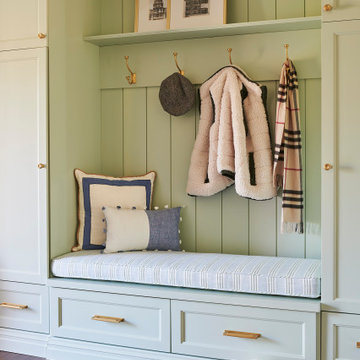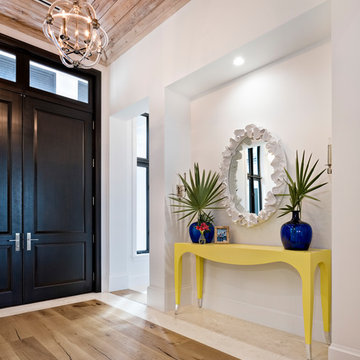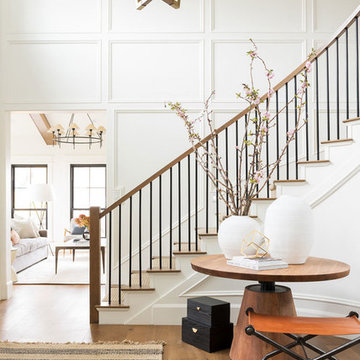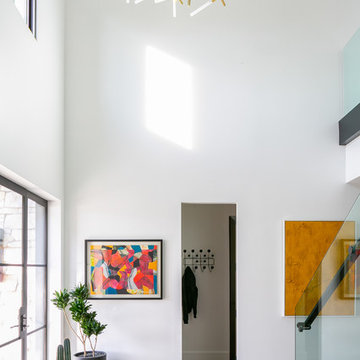Entrance with Medium Hardwood Flooring and Cork Flooring Ideas and Designs
Refine by:
Budget
Sort by:Popular Today
1 - 20 of 22,762 photos
Item 1 of 3

The walk-through mudroom entrance from the garage to the kitchen is both stylish and functional. We created several drop zones for life's accessories.

The floor-to-ceiling cabinets provide customized, practical storage for hats, gloves, and shoes and just about anything else that comes through the door. To minimize scratches or dings, wainscoting was installed behind the bench for added durability.
Kara Lashuay
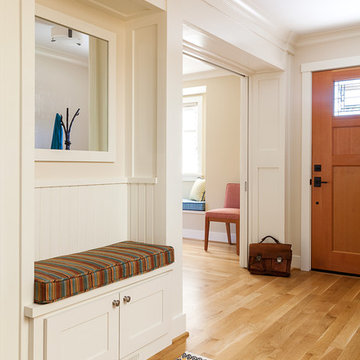
The entry has a mirror for checking your look, and shoe bench so you can avoid tracking pollutants from outdoors into your home. The bench cushion is made with natural latex foam.
Photo-Michele Lee Willson
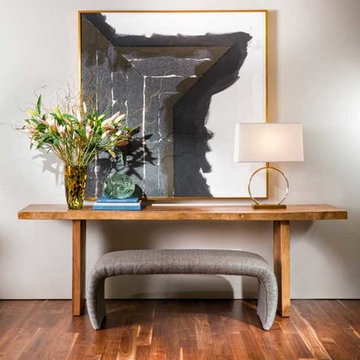
Historical Renovation
Objective: The homeowners asked us to join the project after partial demo and construction was in full
swing. Their desire was to significantly enlarge and update the charming mid-century modern home to
meet the needs of their joined families and frequent social gatherings. It was critical though that the
expansion be seamless between old and new, where one feels as if the home “has always been this
way”.
Solution: We created spaces within rooms that allowed family to gather and socialize freely or allow for
private conversations. As constant entertainers, the couple wanted easier access to their favorite wines
than having to go to the basement cellar. A custom glass and stainless steel wine cellar was created
where bottles seem to float in the space between the dining room and kitchen area.
A nineteen foot long island dominates the great room as well as any social gathering where it is
generally spread from end to end with food and surrounded by friends and family.
Aside of the master suite, three oversized bedrooms each with a large en suite bath provide plenty of
space for kids returning from college and frequent visits from friends and family.
A neutral color palette was chosen throughout to bring warmth into the space but not fight with the
clients’ collections of art, antique rugs and furnishings. Soaring ceiling, windows and huge sliding doors
bring the naturalness of the large wooded lot inside while lots of natural wood and stone was used to
further complement the outdoors and their love of nature.
Outside, a large ground level fire-pit surrounded by comfortable chairs is another favorite gathering
spot.

The hall table is a custom made piece design by in collaboration with the interior designer, Ashley Whittaker. The floor has an inlay Greek key border, and the walls are covered hand painted Gracie paper.

Derived from the famous Captain Derby House of Salem, Massachusetts, this stately, Federal Style home is situated on Chebacco Lake in Hamilton, Massachusetts. This is a home of grand scale featuring ten-foot ceilings on the first floor, nine-foot ceilings on the second floor, six fireplaces, and a grand stair that is the perfect for formal occasions. Despite the grandeur, this is also a home that is built for family living. The kitchen sits at the center of the house’s flow and is surrounded by the other primary living spaces as well as a summer stair that leads directly to the children’s bedrooms. The back of the house features a two-story porch that is perfect for enjoying views of the private yard and Chebacco Lake. Custom details throughout are true to the Georgian style of the home, but retain an inviting charm that speaks to the livability of the home.
Entrance with Medium Hardwood Flooring and Cork Flooring Ideas and Designs
1




