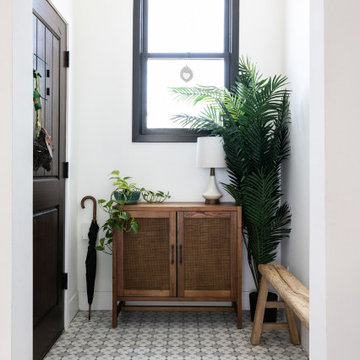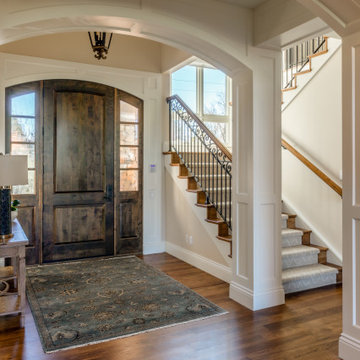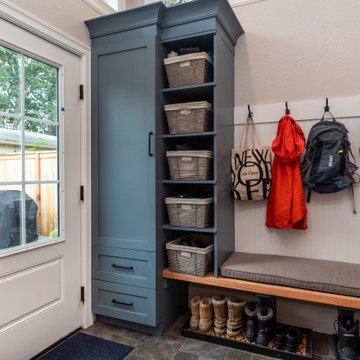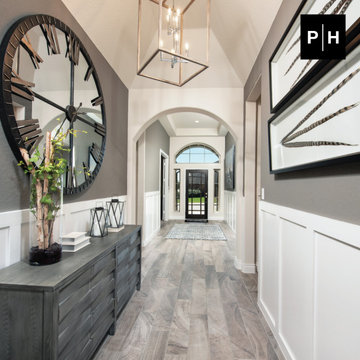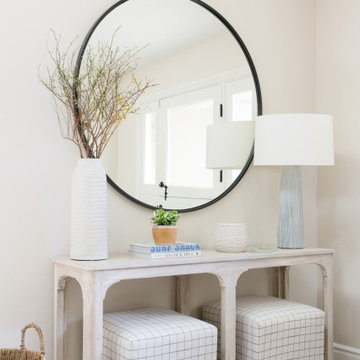Entrance with a Coffered Ceiling and a Vaulted Ceiling Ideas and Designs
Refine by:
Budget
Sort by:Popular Today
181 - 200 of 2,123 photos
Item 1 of 3
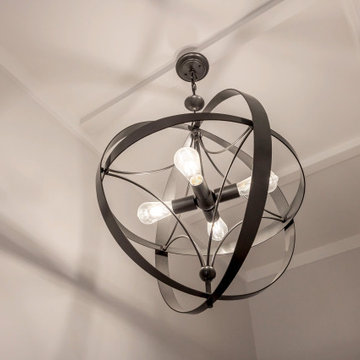
All the light fittings were chosen, as they create interesting shadows to ceiling and walls. They add a modern touch and a hint of industrialism with all of them being made of metal.

modern front 5-panel glass door entry custom wall wood design treatment entry closet tile floor daylight windows 5-bulb modern chandelier

Comforting yet beautifully curated, soft colors and gently distressed wood work craft a welcoming kitchen. The coffered beadboard ceiling and gentle blue walls in the family room are just the right balance for the quarry stone fireplace, replete with surrounding built-in bookcases. 7” wide-plank Vintage French Oak Rustic Character Victorian Collection Tuscany edge hand scraped medium distressed in Stone Grey Satin Hardwax Oil. For more information please email us at: sales@signaturehardwoods.com

Front entry of the Hobbit House at Dragonfly Knoll with round door into the timber frame interior.

This Australian-inspired new construction was a successful collaboration between homeowner, architect, designer and builder. The home features a Henrybuilt kitchen, butler's pantry, private home office, guest suite, master suite, entry foyer with concealed entrances to the powder bathroom and coat closet, hidden play loft, and full front and back landscaping with swimming pool and pool house/ADU.

This small entry includes a dark fireclay tile laid in a herringbone pattern paired with a bright, colorful front door.
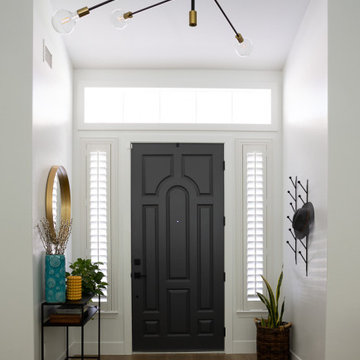
New door paint in SW Peppercorn gave more personality to our entryway, moulding on transom window finished the look. Space dressed up with function. Area rug picks up dirt and dust of outside, hanging coat rack is there to leave belongings by the door and stay organized. Chandelier and mirror are the jewels of the area and still providing function.

Clean and bright for a space where you can clear your mind and relax. Unique knots bring life and intrigue to this tranquil maple design. With the Modin Collection, we have raised the bar on luxury vinyl plank. The result is a new standard in resilient flooring. Modin offers true embossed in register texture, a low sheen level, a rigid SPC core, an industry-leading wear layer, and so much more.

The millwork in this entry foyer, which warms and enriches the entire space, is spectacular yet subtle with architecturally interesting shadow boxes, crown molding, and base molding. The double doors and sidelights, along with lattice-trimmed transoms and high windows, allow natural illumination to brighten both the first and second floors. Walnut flooring laid on the diagonal with surrounding detail smoothly separates the entry from the dining room.

We had so much fun decorating this space. No detail was too small for Nicole and she understood it would not be completed with every detail for a couple of years, but also that taking her time to fill her home with items of quality that reflected her taste and her families needs were the most important issues. As you can see, her family has settled in.

Eastview Before & After Exterior Renovation
Enhancing a home’s exterior curb appeal doesn’t need to be a daunting task. With some simple design refinements and creative use of materials we transformed this tired 1950’s style colonial with second floor overhang into a classic east coast inspired gem. Design enhancements include the following:
• Replaced damaged vinyl siding with new LP SmartSide, lap siding and trim
• Added additional layers of trim board to give windows and trim additional dimension
• Applied a multi-layered banding treatment to the base of the second-floor overhang to create better balance and separation between the two levels of the house
• Extended the lower-level window boxes for visual interest and mass
• Refined the entry porch by replacing the round columns with square appropriately scaled columns and trim detailing, removed the arched ceiling and increased the ceiling height to create a more expansive feel
• Painted the exterior brick façade in the same exterior white to connect architectural components. A soft blue-green was used to accent the front entry and shutters
• Carriage style doors replaced bland windowless aluminum doors
• Larger scale lantern style lighting was used throughout the exterior
Entrance with a Coffered Ceiling and a Vaulted Ceiling Ideas and Designs
10

