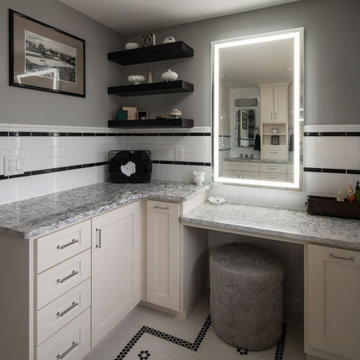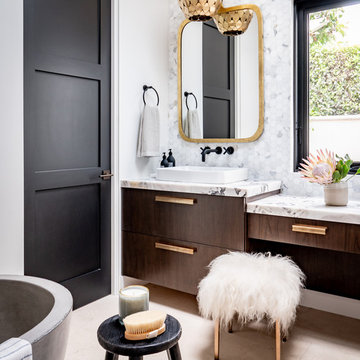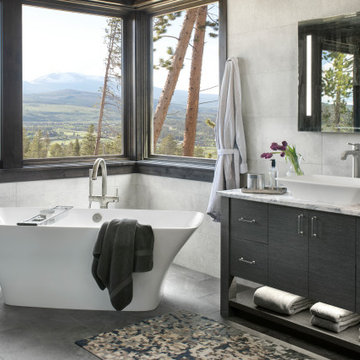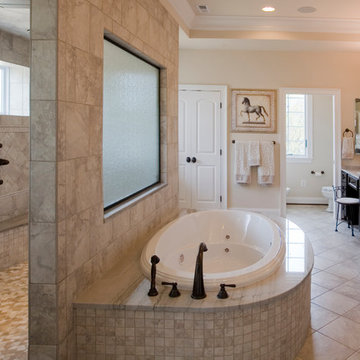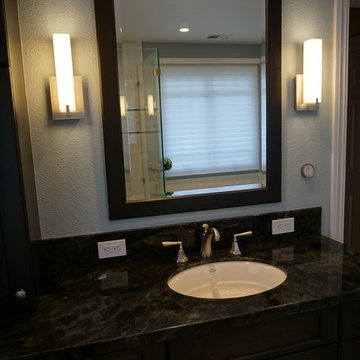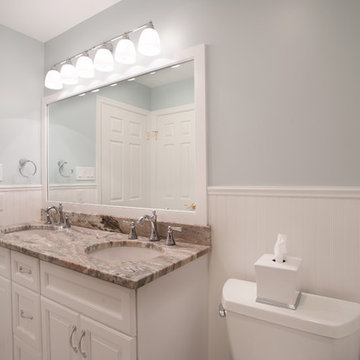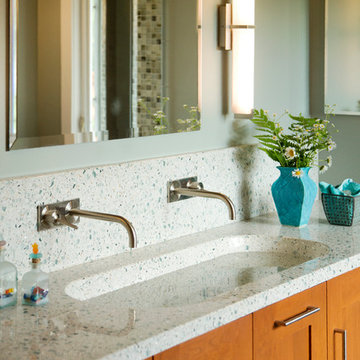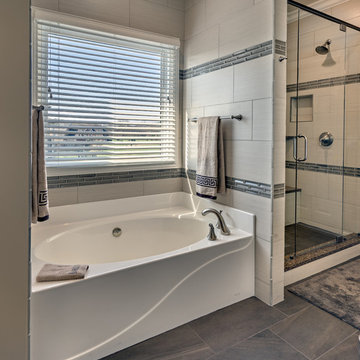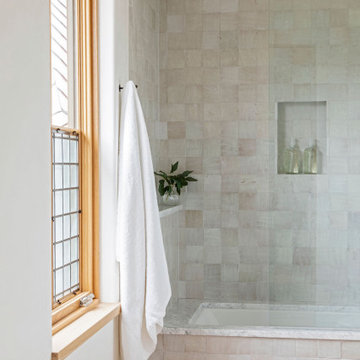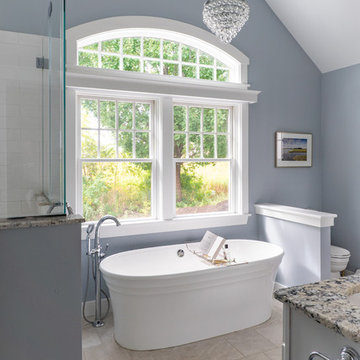Refine by:
Budget
Sort by:Popular Today
61 - 80 of 9,394 photos
Item 1 of 3
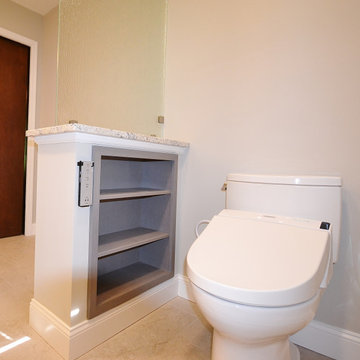
Hockessin Delaware Bathroom remodel. The clients original Master bathroom was outdated in style and function. We started by removing a soaking tub sunken into the floor; that was the first thing to go. With the tub gone and relocating the toilet; we redesigned the bath with a larger shower and double vanity. The toilet is now hidden by a half wall with shelving storage on the toilet side, capped with granite and a sleek piece of textured glass. The new 6’ long x 4’ wide shower was tiled cleanly with a mosaic look on the shower head wall, built in niche, bench and grab bar. The new vanity designed in Fabuwood cabinetry in the Galaxy Horizon finish added great storage and plenty of countertop space. Now this bathroom fits the client’s needs and matches there style.
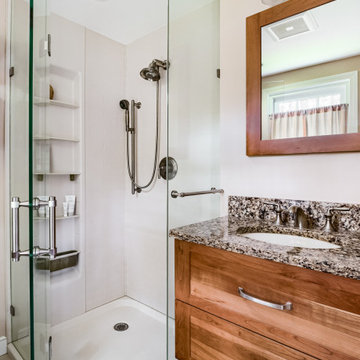
We made material and design choices to allow this small space to feel and function at its best. The materials are inline with the nature loving family and the finishes allow the small space to feel light and bright. Wall mounted vanity gives more open feel and room for scale, trash or roaming cat… integrated Kohler “locker” storage in the shower and the hotel style towel rack maximize the storage where you need it!

Add twist and texture to the traditional bathroom wainscot finish by using our white glazed thin brick to the ceiling.
DESIGN
Sarah Sherman Samuel
PHOTOS
Nicole Franzen
Tile Shown: Glazed Thin Brick in Lewis Range

Download our free ebook, Creating the Ideal Kitchen. DOWNLOAD NOW
A tired primary bathroom, with varying ceiling heights and a beige-on-beige color scheme, was screaming for love. Squaring the room and adding natural materials erased the memory of the lack luster space and converted it to a bright and welcoming spa oasis. The home was a new build in 2005 and it looked like all the builder’s material choices remained. The client was clear on their design direction but were challenged by the differing ceiling heights and were looking to hire a design-build firm that could resolve that issue.
This local Glen Ellyn couple found us on Instagram (@kitchenstudioge, follow us ?). They loved our designs and felt like we fit their style. They requested a full primary bath renovation to include a large shower, soaking tub, double vanity with storage options, and heated floors. The wife also really wanted a separate make-up vanity. The biggest challenge presented to us was to architecturally marry the various ceiling heights and deliver a streamlined design.
The existing layout worked well for the couple, so we kept everything in place, except we enlarged the shower and replaced the built-in tub with a lovely free-standing model. We also added a sitting make-up vanity. We were able to eliminate the awkward ceiling lines by extending all the walls to the highest level. Then, to accommodate the sprinklers and HVAC, lowered the ceiling height over the entrance and shower area which then opens to the 2-story vanity and tub area. Very dramatic!
This high-end home deserved high-end fixtures. The homeowners also quickly realized they loved the look of natural marble and wanted to use as much of it as possible in their new bath. They chose a marble slab from the stone yard for the countertops and back splash, and we found complimentary marble tile for the shower. The homeowners also liked the idea of mixing metals in their new posh bathroom and loved the look of black, gold, and chrome.
Although our clients were very clear on their style, they were having a difficult time pulling it all together and envisioning the final product. As interior designers it is our job to translate and elevate our clients’ ideas into a deliverable design. We presented the homeowners with mood boards and 3D renderings of our modern, clean, white marble design. Since the color scheme was relatively neutral, at the homeowner’s request, we decided to add of interest with the patterns and shapes in the room.
We were first inspired by the shower floor tile with its circular/linear motif. We designed the cabinetry, floor and wall tiles, mirrors, cabinet pulls, and wainscoting to have a square or rectangular shape, and then to create interest we added perfectly placed circles to contrast with the rectangular shapes. The globe shaped chandelier against the square wall trim is a delightful yet subtle juxtaposition.
The clients were overjoyed with our interpretation of their vision and impressed with the level of detail we brought to the project. It’s one thing to know how you want a space to look, but it takes a special set of skills to create the design and see it thorough to implementation. Could hiring The Kitchen Studio be the first step to making your home dreams come to life?
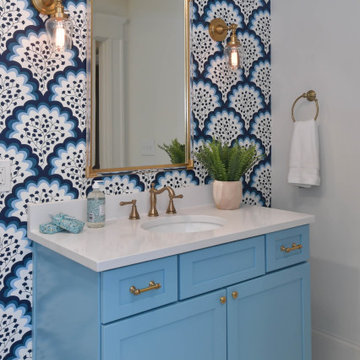
The guest bathroom, a renovated area in the home features a custom blue vanity to match the blue in the wallpaper.
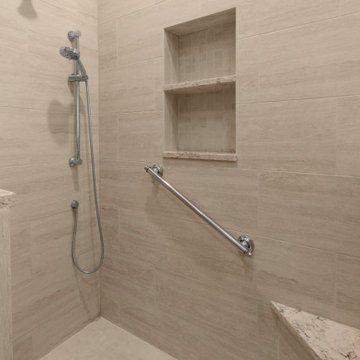
Our clients had a vision to turn this completely empty second story store front in downtown Beloit, WI into their home. The space now includes a bedroom, kitchen, living room, laundry room, office, powder room, master bathroom and a solarium. Luxury vinyl plank flooring was installed throughout the home and quartz countertops were installed in the bathrooms, kitchen and laundry room. Brick walls were left exposed adding historical charm to this beautiful home and a solarium provides the perfect place to quietly sit and enjoy the views of the downtown below. Making this rehabilitation even more exciting, the Downtown Beloit Association presented our clients with two awards, Best Fascade Rehabilitation over $15,000 and Best Upper Floor Development! We couldn’t be more proud!
Ensuite Bathroom and Cloakroom with Multi-coloured Worktops Ideas and Designs
4




