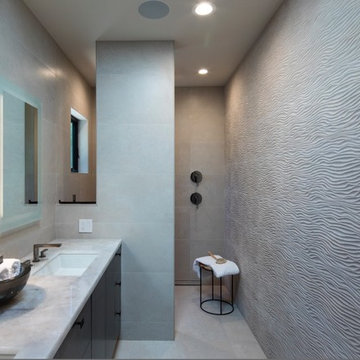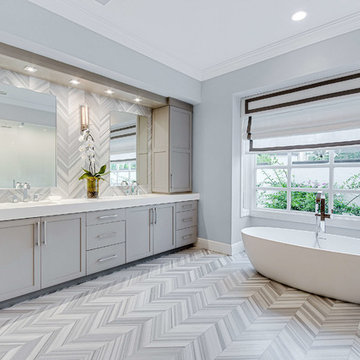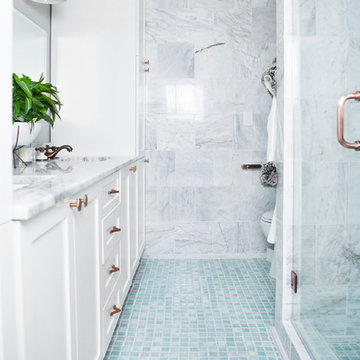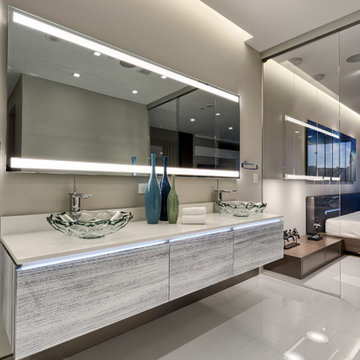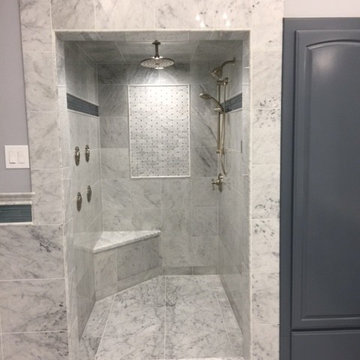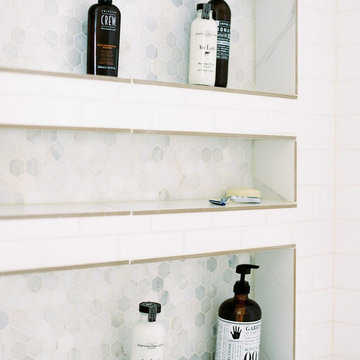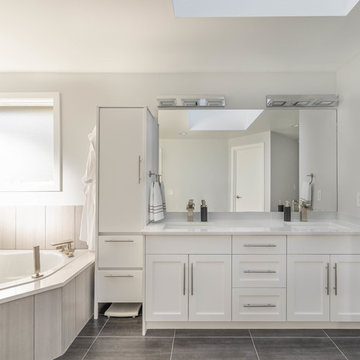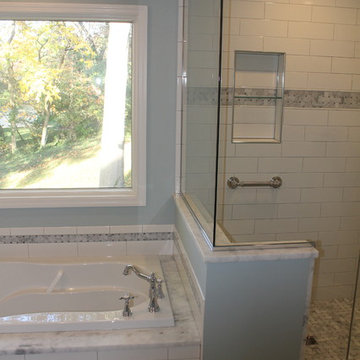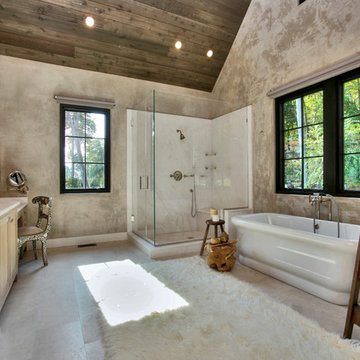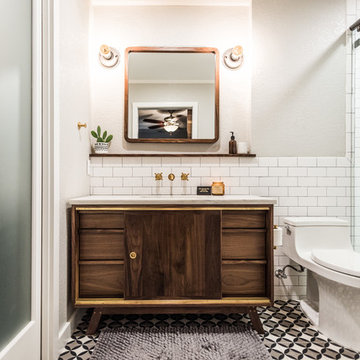Refine by:
Budget
Sort by:Popular Today
241 - 260 of 97,225 photos
Item 1 of 3
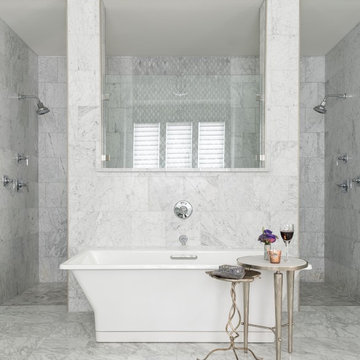
Two overlapping small accent tables provide a resting space for a glass of wine and candles by the tub.
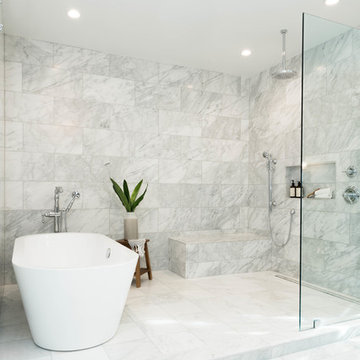
We designed the shower to be the focal point of the room so that you walk in and immediately feel the grandness of it.

A hidden niche adds functionality and practicality to this walk-in shower, allowing the client a place to set shampoos and shower gels.
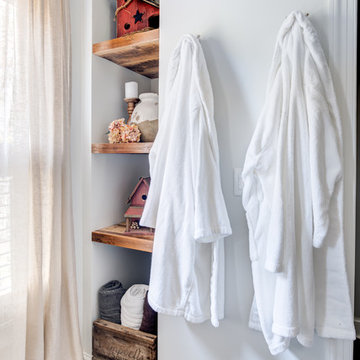
Reclaimed barnwood recessed cubbies provide great space for decorations and interesting textures.
Photos by Chris Veith

In this modest-sized master bathroom, modern and farmhouse are bound together with a white and gray color palette, accented with pops of natural wood. Floor-to-ceiling subway tiles and a frameless glass shower door provide a classic, open feel to a once-confined space. A barnwood-framed mirror, industrial hardware, exposed lightbulbs, and wood and pipe shelving complete the industrial look, while a carrara marble countertop and glazed porcelain floor tiles add a touch of luxury.
Photo Credit: Nina Leone Photography
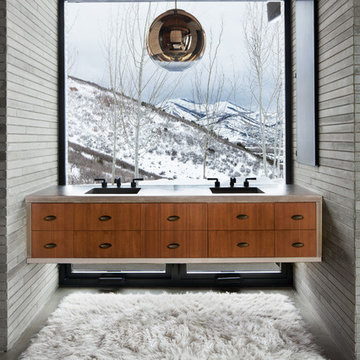
Master Bath with floating vanity in front of a magnificent view.
Photo: David Marlow

Mountain View Modern master bath with curbless shower, bamboo cabinets and double trough sink.
Green Heath Ceramics tile on shower wall, also in shower niche (reflected in mirror)
Exposed beams and skylight in ceiling.
Photography: Mark Pinkerton VI360
Ensuite Bathroom and Cloakroom with Grey Walls Ideas and Designs
13


